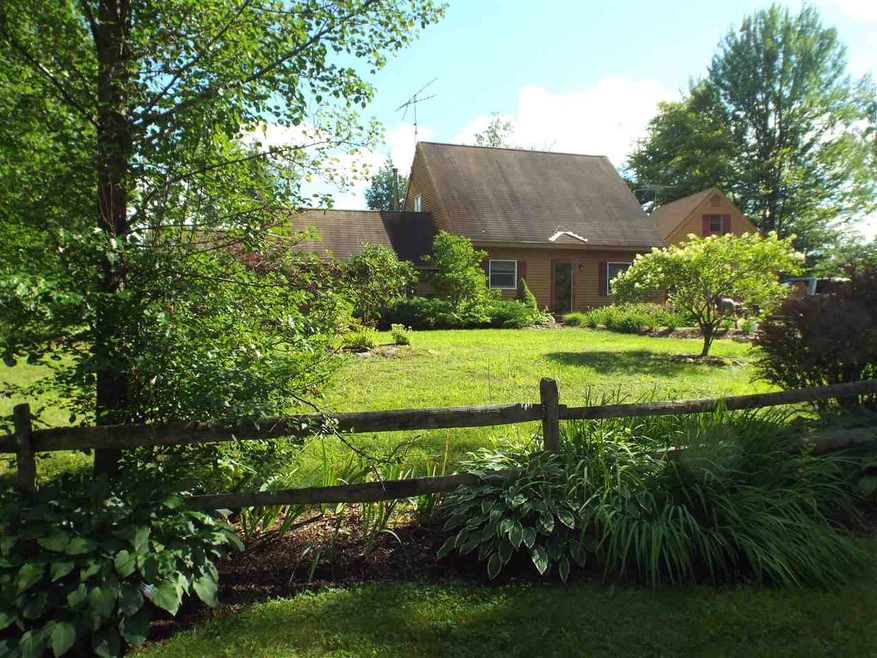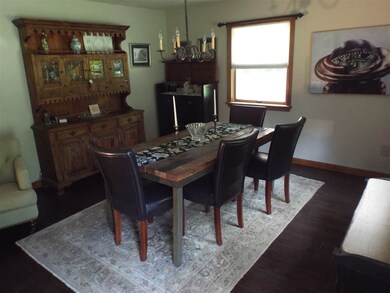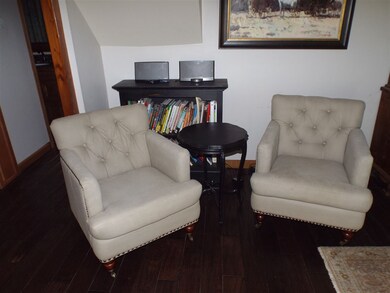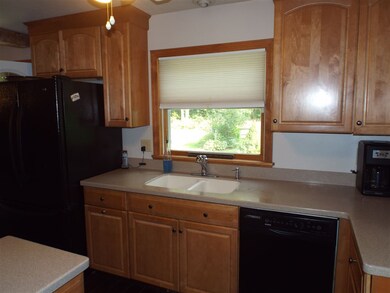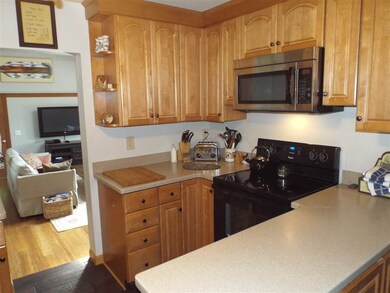
57 Turnpike Rd Campton, NH 03223
Estimated Value: $443,426 - $612,000
Highlights
- Accessory Dwelling Unit (ADU)
- Cape Cod Architecture
- Cathedral Ceiling
- Spa
- Countryside Views
- Wood Flooring
About This Home
As of September 2019Back on the market, buyer financing fell through. 2 Lots of record gives you enough land for children to play and space for gardens and animals. Beautiful perennials and landscaping welcome you to this traditional looking home with a contemporary feel. Wood floors throughout most of the downstairs. Built-ins, cathedral ceiling, skylights and windows on both sides of the great room and three sides in the sunroom, bathes you in light. Slider from both rooms access a large deck and hot tub. Winters cozy up to the pellet stove on the granite hearth. Great kitchen workspace, with nice Corian countertops and cabinets opens to the dining room. A first floor bedroom and full bath makes one floor living possible here. Upstairs are 2 more bedrooms and a half bath. Guests? There is a nice apartment above the garage with a kitchenette, bath, deck and practically new Rinnai heater. So another bed and bath. Square footage includes this space. What other property do you have to option to make money selling a lot or renting an apt?
Last Agent to Sell the Property
KW Coastal and Lakes & Mountains Realty/Meredith License #004578 Listed on: 05/17/2019

Home Details
Home Type
- Single Family
Est. Annual Taxes
- $6,698
Year Built
- Built in 1990
Lot Details
- 8.8 Acre Lot
- Level Lot
- Open Lot
- Garden
Parking
- 2 Car Garage
- Gravel Driveway
- Off-Street Parking
Home Design
- Cape Cod Architecture
- Slab Foundation
- Wood Frame Construction
- Shingle Roof
- Clap Board Siding
Interior Spaces
- 2,128 Sq Ft Home
- 1.75-Story Property
- Cathedral Ceiling
- Ceiling Fan
- Skylights
- Blinds
- Countryside Views
Kitchen
- Stove
- Microwave
- Dishwasher
Flooring
- Wood
- Carpet
- Ceramic Tile
Bedrooms and Bathrooms
- 3 Bedrooms
- Main Floor Bedroom
- Bathroom on Main Level
- Bathtub
Laundry
- Laundry on main level
- Dryer
- Washer
Outdoor Features
- Spa
- Enclosed patio or porch
- Shed
- Outbuilding
Schools
- Campton Elementary School
- Plymouth Regional High School
Utilities
- Forced Air Zoned Heating System
- Pellet Stove burns compressed wood to generate heat
- Heating System Uses Gas
- Propane
- Private Water Source
- Drilled Well
- Electric Water Heater
- Septic Tank
- Private Sewer
- High Speed Internet
Additional Features
- Accessory Dwelling Unit (ADU)
- Grass Field
Listing and Financial Details
- Legal Lot and Block 1 and 2 / 4
Ownership History
Purchase Details
Home Financials for this Owner
Home Financials are based on the most recent Mortgage that was taken out on this home.Purchase Details
Purchase Details
Purchase Details
Similar Homes in Campton, NH
Home Values in the Area
Average Home Value in this Area
Purchase History
| Date | Buyer | Sale Price | Title Company |
|---|---|---|---|
| Larue Kristen A | $267,800 | -- | |
| Sawka Kimberlee | -- | -- | |
| Sawka Peter | $217,000 | -- | |
| Girouard Armand J | $50,000 | -- |
Mortgage History
| Date | Status | Borrower | Loan Amount |
|---|---|---|---|
| Open | Larue Kristen A | $259,766 | |
| Previous Owner | Girouard Armand J | $162,500 |
Property History
| Date | Event | Price | Change | Sq Ft Price |
|---|---|---|---|---|
| 09/03/2019 09/03/19 | Sold | $267,800 | +3.0% | $126 / Sq Ft |
| 08/02/2019 08/02/19 | Pending | -- | -- | -- |
| 07/22/2019 07/22/19 | Price Changed | $260,000 | -2.8% | $122 / Sq Ft |
| 06/25/2019 06/25/19 | For Sale | $267,500 | 0.0% | $126 / Sq Ft |
| 05/20/2019 05/20/19 | Pending | -- | -- | -- |
| 05/17/2019 05/17/19 | Price Changed | $267,500 | +59.7% | $126 / Sq Ft |
| 05/17/2019 05/17/19 | For Sale | $167,500 | -- | $79 / Sq Ft |
Tax History Compared to Growth
Tax History
| Year | Tax Paid | Tax Assessment Tax Assessment Total Assessment is a certain percentage of the fair market value that is determined by local assessors to be the total taxable value of land and additions on the property. | Land | Improvement |
|---|---|---|---|---|
| 2024 | $7,362 | $427,500 | $149,000 | $278,500 |
| 2023 | $7,454 | $259,100 | $70,600 | $188,500 |
| 2022 | $6,547 | $259,100 | $70,600 | $188,500 |
| 2021 | $6,470 | $259,100 | $70,600 | $188,500 |
| 2020 | $6,288 | $259,100 | $70,600 | $188,500 |
| 2019 | $6,014 | $259,100 | $70,600 | $188,500 |
| 2018 | $5,471 | $214,300 | $56,600 | $157,700 |
| 2017 | $5,315 | $214,300 | $56,600 | $157,700 |
| 2016 | $5,120 | $214,300 | $56,600 | $157,700 |
| 2015 | $4,926 | $215,000 | $56,600 | $158,400 |
| 2014 | $5,044 | $215,000 | $56,600 | $158,400 |
| 2013 | $4,776 | $238,900 | $59,000 | $179,900 |
Agents Affiliated with this Home
-
Lynn Durham

Seller's Agent in 2019
Lynn Durham
KW Coastal and Lakes & Mountains Realty/Meredith
(603) 536-5683
84 Total Sales
-
Margaret Duba

Buyer's Agent in 2019
Margaret Duba
RE/MAX Innovative Granite Group
(603) 707-7239
123 Total Sales
Map
Source: PrimeMLS
MLS Number: 4752392
APN: CAMP-000014-000004-000001-000001
- 0 Lower Beech Hill Rd Unit 5029667
- 255 Lower Beech Hill Rd
- 560 Bog Rd
- 28 Lindsley Cir
- 22 Plaisted Rd
- 00 Windmill Rd
- 54 Ryder Rd
- 15-4-15 Beaver Brook Rd
- 21 Hemlock Hill Rd
- 8 Shirley's Way
- 17 Pine Gate Rd
- 142 Bog Rd
- 001 Tenney Mountain Hwy
- 3 Colonel Spencer Rd
- 12 Smith Bridge Rd
- 21 Wildflower Ln Unit 208-97-11-2
- 55 Smith Bridge Rd
- 24 Wildflower Ln Unit 208-97-10-2
- 7-B Wildflower Ln Unit 208-97-14-2
- 5 Wildwood Dr
- 57 Turnpike Rd
- 14-4-1-2-0 Turnpike Rd
- 0 Turnpike Rd Unit 16
- 37 Turnpike Rd
- 36 Turnpike Rd
- 174 Lower Beech Hill Rd
- 35 Turnpike Rd
- 32 Turnpike Rd
- 95 Turnpike Rd
- 100 Turnpike Rd
- 157 Lower Beech Hill Rd
- 319 Beech Hill Rd
- 006 Lower Beech Hill Rd
- 0 Lower Beech Hill Road Lot 3
- 0 Lower Beech Hill Road Lot 5
- 0 Lower Beech Hill Road Lot 3
- 0 Lower Beech Hill Road Lot 5
- 0 Lower Beech Hill Road Lot 3
- 0 Lower Beech Hill Road Lot 5 Unit 2790108
- 0 Lower Beech Hill Road Lot 3 Unit 2790107
