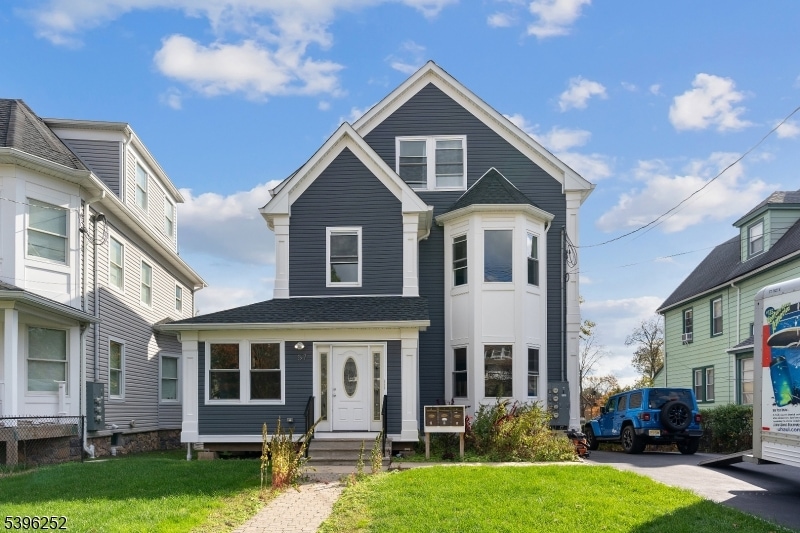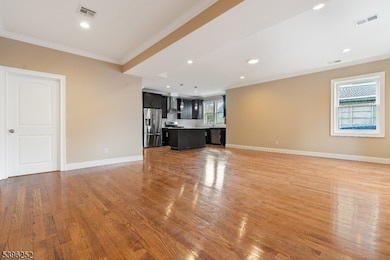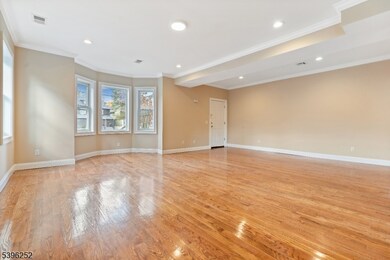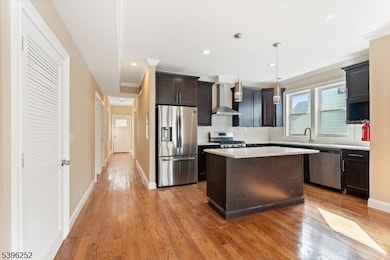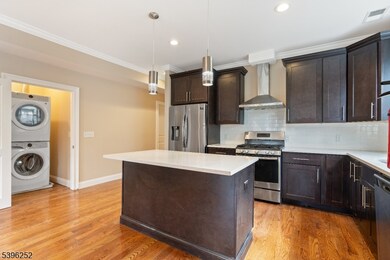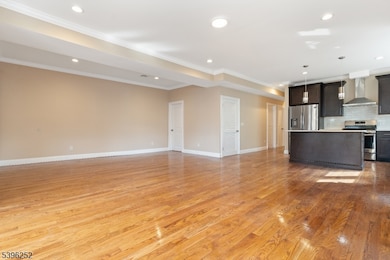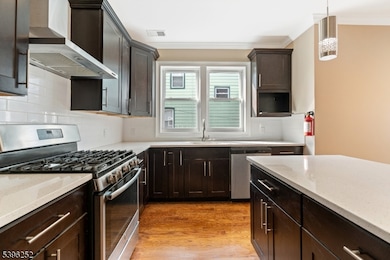57 Unit 1 Elm St Unit 1 Montclair Twp., NJ 07042
Highlights
- Recreation Room
- Wood Flooring
- Family Room
- Nishuane School Rated A
- Main Floor Bedroom
About This Home
Don't miss the opportunity to live in this stunning, sun-filled two-story residence offering exceptional space and style. Fully renovated in 2018, the upper level showcases a beautiful open-concept layout where the living room, dining area, and modern kitchen flow seamlessly together perfect for today's lifestyle.The expansive primary suite includes an oversized walk-in closet and a luxurious en suite bath. With a total of four spacious bedrooms and three full bathrooms, plus a dedicated gym/office and an impressive, extra-large family/recreation room, this home provides comfort, versatility, and room to grow.Enjoy abundant space, modern amenities, and an unbeatable location close to the NYC train and all the restaurants, shops, and culture of downtown Montclair. Additional perks include off-street parking for three cars, private in-unit laundry, and central air conditioning.Your next chapter of stylish, generous living awaits!
Listing Agent
KELLER WILLIAMS - NJ METRO GROUP Brokerage Phone: 973-783-7400 Listed on: 11/08/2025

Property Details
Home Type
- Multi-Family
Year Built
- Built in 2018 | Remodeled
Lot Details
- 8,712 Sq Ft Lot
Parking
- 2 Parking Spaces
Interior Spaces
- 2,300 Sq Ft Home
- 3-Story Property
- Family Room
- Recreation Room
- Wood Flooring
- Fire and Smoke Detector
Kitchen
- Gas Oven or Range
- Microwave
- Dishwasher
Bedrooms and Bathrooms
- 5 Bedrooms
- Main Floor Bedroom
- 3 Full Bathrooms
Laundry
- Laundry in unit
- Dryer
- Washer
Finished Basement
- Walk-Out Basement
- Exterior Basement Entry
Schools
- Magnet Elementary And Middle School
- Montclair High School
Utilities
- One Cooling System Mounted To A Wall/Window
- Standard Electricity
- Electric Water Heater
Community Details
- Call for details about the types of pets allowed
Listing and Financial Details
- Tenant pays for gas, heat, hot water
Map
Source: Garden State MLS
MLS Number: 3996950
- 24 Elm St Unit 2
- 23 Prospect Terrace
- 48 S Willow St Unit 2
- 89 Elm St
- 83 S Fullerton Ave
- 50 Pine St Unit C3001
- 50 Pine St Unit 301
- 50 Pine St Unit 214
- 5 Roosevelt Place Unit 1F
- 5 Roosevelt Place
- 96 Gates Ave
- 5 Roosevelt Place Unit 1A
- 5 Roosevelt Place Unit 1F
- 12 Irving St
- 20 Monroe Place
- 76 Grove St Unit 4
- 76 Grove St
- 27 Grant St
- 80 Bay St Unit 8
- 21 Forest St
- 57 Elm St Unit 3
- 26 Washington St Unit 2
- 26 Washington St Unit 1
- 41 Elmwood Ave Unit 1
- 36 Hawthorne Place Unit LLA
- 36 Hawthorne Place Unit 4J
- 11 Washington St Unit B
- 204 Bloomfield Ave Unit A
- 81 Mission St Unit 1
- 68 Mission St Unit 2
- 96 Elm St Unit 4
- 147 Bloomfield Ave
- 98 Elm St Unit 1
- 125 Bloomfield Ave
- 50 Pine St
- 10 Pine St
- 5 Roosevelt Place Unit 1F
- 5 Roosevelt Place Unit 1F
- 377 Bloomfield Ave
- 101 Glenridge Ave Unit 1
