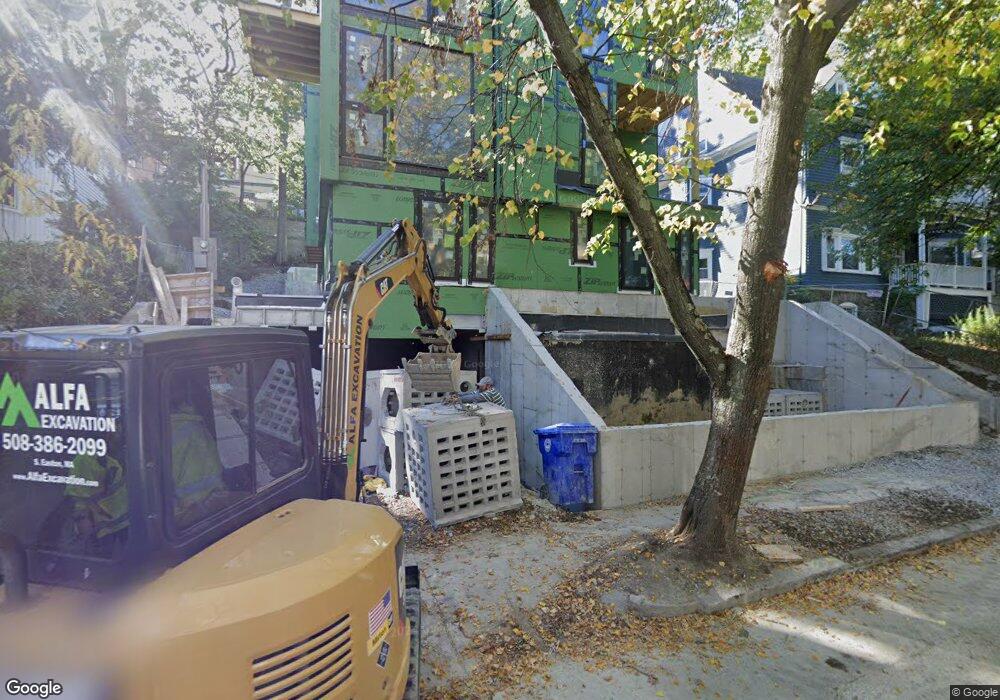57 University Rd Unit Penthouse Brookline, MA 02445
Washington Square Neighborhood
4
Beds
4
Baths
2,605
Sq Ft
--
Built
About This Home
This home is located at 57 University Rd Unit Penthouse, Brookline, MA 02445. 57 University Rd Unit Penthouse is a home located in Norfolk County with nearby schools including Torah Academy and St. Mary of the Assumption Elementary School.
Create a Home Valuation Report for This Property
The Home Valuation Report is an in-depth analysis detailing your home's value as well as a comparison with similar homes in the area
Home Values in the Area
Average Home Value in this Area
Tax History Compared to Growth
Map
Nearby Homes
- 57 University Rd Unit 3
- 90 Addington Rd Unit 1
- 108-116 Winthrop Rd
- 16 Garrison Rd Unit 7
- 648 Washington St Unit 7
- 15 Colbourne Crescent Unit 2
- 12 Colbourne Crescent Unit 1
- 84 Winthrop Rd Unit 1
- 84 Winthrop Rd
- 4 Fairbanks St Unit 2
- 184 Rawson Rd
- 1572 Beacon St
- 19 Westbourne Terrace Unit 2
- 255 Tappan St
- 324 Tappan St Unit 1
- 324 Tappan St Unit 2
- 589-591 Washington St
- 29 Mason Terrace
- 94 Beaconsfield Rd Unit 201
- 757 Washington St Unit 2
- 57 University Rd
- 57 University Rd Unit PH
- 53 University Rd Unit 2
- 53 University Rd Unit 1
- 53 University Rd Unit 3
- 53 University Rd
- 63 University Rd
- 63 University Rd Unit A
- 5 University Rd Unit 3
- 5 University Rd
- 135 Winthrop Rd
- 135 Winthrop Rd Unit 4
- 135 Winthrop Rd Unit 6
- 135 Winthrop Rd Unit 2
- 139 Winthrop Rd Unit 1
- 139 Winthrop Rd Unit 2
- 139 Winthrop Rd Unit 3
- 139 Winthrop Rd
- 139 Winthrop Rd Unit GB
- 67 University Rd
