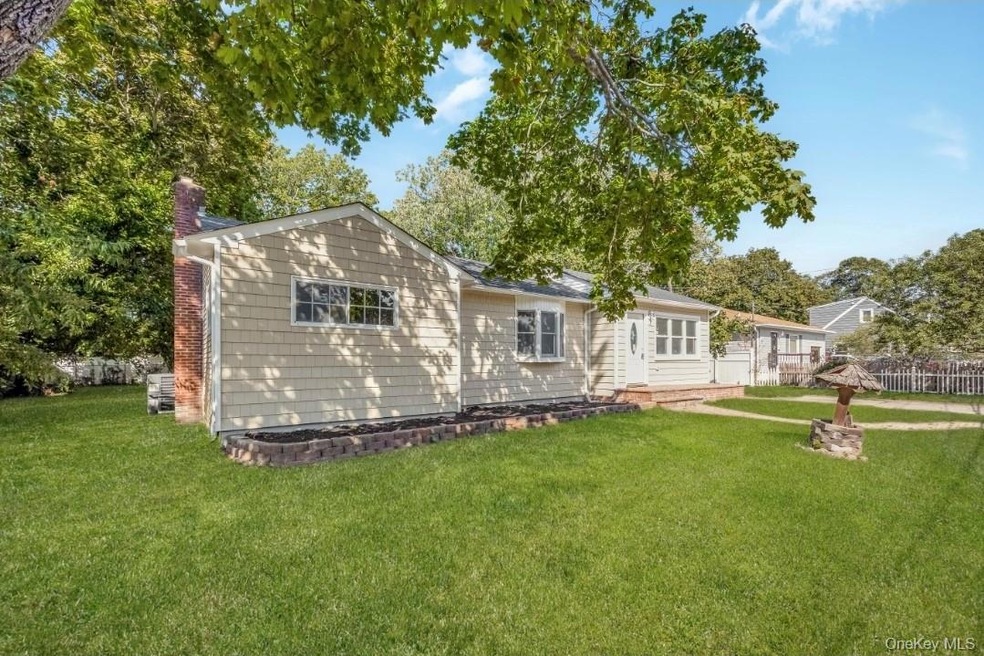57 W 6th St Patchogue, NY 11772
Estimated payment $3,919/month
Highlights
- 0.29 Acre Lot
- Ranch Style House
- Formal Dining Room
- Open Floorplan
- Granite Countertops
- Eat-In Kitchen
About This Home
Fully Renovated Ranch. New Siding, New Roof, flooring kitchen and baths. Full finished basement with separate entrance. New heating and cooling, 3Ton Goodman Heat Pump Central Air system w/electric heat strip. Located on a dead end block. Large detached garage. Walking distance to downtown patchogue village main st. will not last
Listing Agent
D B Austin Realty Inc Brokerage Phone: 631-649-4396 License #30DO1038638 Listed on: 09/19/2025
Home Details
Home Type
- Single Family
Est. Annual Taxes
- $10,000
Year Built
- Built in 1955
Lot Details
- 0.29 Acre Lot
Parking
- 1 Car Garage
Home Design
- Ranch Style House
- Frame Construction
Interior Spaces
- 1,800 Sq Ft Home
- Open Floorplan
- Recessed Lighting
- Formal Dining Room
- Washer and Dryer Hookup
- Finished Basement
Kitchen
- Eat-In Kitchen
- Electric Range
- Granite Countertops
Bedrooms and Bathrooms
- 3 Bedrooms
- Bathroom on Main Level
- 2 Full Bathrooms
Schools
- Barton Elementary School
- Saxton Middle School
- Patchogue-Medford High School
Utilities
- Central Air
- Heating Available
- Cesspool
Listing and Financial Details
- Assessor Parcel Number 0204-004-00-04-00-018-000
Map
Home Values in the Area
Average Home Value in this Area
Tax History
| Year | Tax Paid | Tax Assessment Tax Assessment Total Assessment is a certain percentage of the fair market value that is determined by local assessors to be the total taxable value of land and additions on the property. | Land | Improvement |
|---|---|---|---|---|
| 2024 | $10,916 | $2,115 | $200 | $1,915 |
| 2023 | $8,456 | $2,115 | $200 | $1,915 |
| 2022 | $6,996 | $2,115 | $200 | $1,915 |
| 2021 | $6,996 | $2,115 | $200 | $1,915 |
| 2020 | $10,116 | $2,115 | $200 | $1,915 |
| 2019 | $10,321 | $2,115 | $200 | $1,915 |
| 2018 | -- | $2,115 | $200 | $1,915 |
| 2017 | $7,288 | $2,115 | $200 | $1,915 |
| 2016 | $7,111 | $2,115 | $200 | $1,915 |
| 2015 | -- | $2,115 | $200 | $1,915 |
| 2014 | -- | $2,115 | $200 | $1,915 |
Property History
| Date | Event | Price | List to Sale | Price per Sq Ft |
|---|---|---|---|---|
| 11/05/2025 11/05/25 | Pending | -- | -- | -- |
| 10/21/2025 10/21/25 | Price Changed | $589,000 | -1.7% | $327 / Sq Ft |
| 09/19/2025 09/19/25 | For Sale | $599,000 | 0.0% | $333 / Sq Ft |
| 06/30/2025 06/30/25 | Rented | $4,600 | -8.0% | -- |
| 06/26/2025 06/26/25 | For Rent | $5,000 | -- | -- |
Purchase History
| Date | Type | Sale Price | Title Company |
|---|---|---|---|
| Deed | $352,000 | None Available | |
| Deed | $352,000 | None Available | |
| Deed | -- | -- | |
| Deed | -- | -- | |
| Deed | -- | -- | |
| Deed | -- | -- | |
| Deed | $429,000 | Raymond Suris | |
| Deed | $429,000 | Raymond Suris | |
| Bargain Sale Deed | $99,000 | The Judicial Title Ins Agenc | |
| Bargain Sale Deed | $99,000 | The Judicial Title Ins Agenc |
Mortgage History
| Date | Status | Loan Amount | Loan Type |
|---|---|---|---|
| Previous Owner | $316,800 | New Conventional | |
| Previous Owner | $96,000 | Purchase Money Mortgage |
Source: OneKey® MLS
MLS Number: 915085
APN: 0204-004-00-04-00-018-000
- 40 W 4th St Unit 149
- 40 W 4th St Unit 62
- 260 Waverly Ave Unit 15
- 260 Waverly Ave Unit 52
- 260 Waverly Ave Unit 58
- 39 W 3rd St
- 28 S Pinelake Dr
- 24 E 6th St
- 60 Lake Shore Dr
- 56 Lake Shore Dr
- 0 Waverly Ave Unit KEY913907
- 50 W Lake Dr
- 108 Shore Rd
- 64 Highland Ave
- 7 Gillette Ave
- 26 Lakeland Ave
- 31 Union Ave
- 20 E Shore Dr
- 110 Monroe Ave
- 114 Monroe Ave







