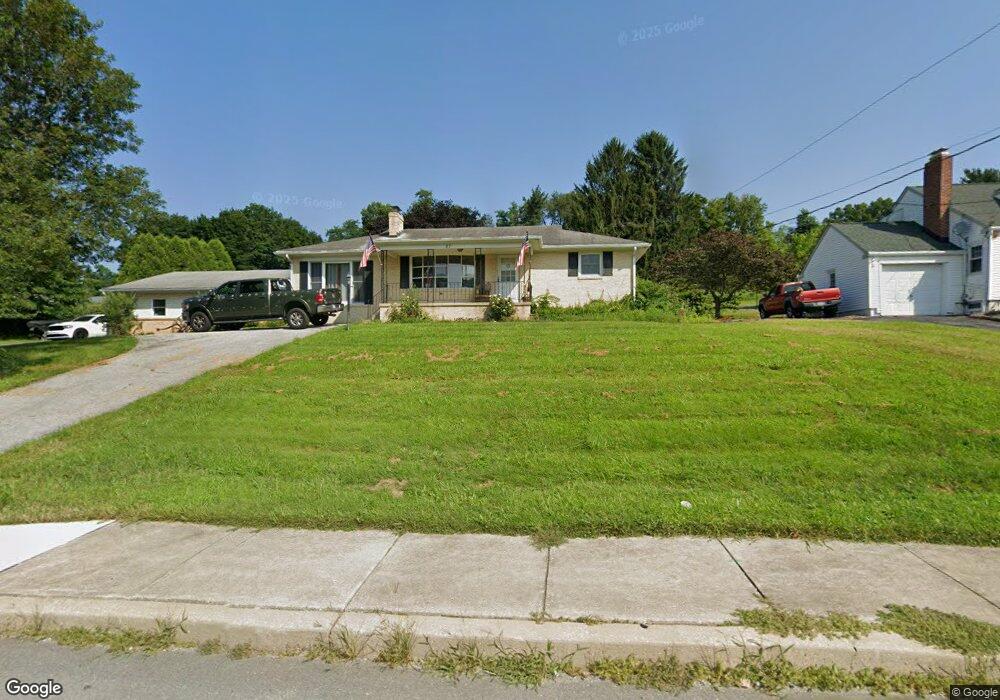57 W Maple St Wrightsville, PA 17368
Estimated Value: $338,577 - $412,000
3
Beds
2
Baths
2,000
Sq Ft
$181/Sq Ft
Est. Value
About This Home
This home is located at 57 W Maple St, Wrightsville, PA 17368 and is currently estimated at $361,894, approximately $180 per square foot. 57 W Maple St is a home with nearby schools including Eastern York High School.
Ownership History
Date
Name
Owned For
Owner Type
Purchase Details
Closed on
Apr 18, 2014
Sold by
Hoover William A and Hoover Margaret E
Bought by
Dearolf Matthew J and Dearolf Nikki L
Current Estimated Value
Home Financials for this Owner
Home Financials are based on the most recent Mortgage that was taken out on this home.
Original Mortgage
$147,283
Outstanding Balance
$111,582
Interest Rate
4.25%
Mortgage Type
FHA
Estimated Equity
$250,312
Purchase Details
Closed on
Aug 30, 2006
Sold by
Hengst Elaine B
Bought by
Hoover William A and Hoover Margaret E
Home Financials for this Owner
Home Financials are based on the most recent Mortgage that was taken out on this home.
Original Mortgage
$189,905
Interest Rate
6.83%
Mortgage Type
Purchase Money Mortgage
Create a Home Valuation Report for This Property
The Home Valuation Report is an in-depth analysis detailing your home's value as well as a comparison with similar homes in the area
Home Values in the Area
Average Home Value in this Area
Purchase History
| Date | Buyer | Sale Price | Title Company |
|---|---|---|---|
| Dearolf Matthew J | $150,000 | None Available | |
| Hoover William A | $199,900 | None Available |
Source: Public Records
Mortgage History
| Date | Status | Borrower | Loan Amount |
|---|---|---|---|
| Open | Dearolf Matthew J | $147,283 | |
| Previous Owner | Hoover William A | $189,905 |
Source: Public Records
Tax History Compared to Growth
Tax History
| Year | Tax Paid | Tax Assessment Tax Assessment Total Assessment is a certain percentage of the fair market value that is determined by local assessors to be the total taxable value of land and additions on the property. | Land | Improvement |
|---|---|---|---|---|
| 2025 | $5,756 | $161,690 | $60,990 | $100,700 |
| 2024 | $5,554 | $161,690 | $60,990 | $100,700 |
| 2023 | $5,554 | $161,690 | $60,990 | $100,700 |
| 2022 | $5,475 | $161,690 | $60,990 | $100,700 |
| 2021 | $5,313 | $161,690 | $60,990 | $100,700 |
| 2020 | $5,119 | $161,690 | $60,990 | $100,700 |
| 2019 | $4,988 | $161,690 | $60,990 | $100,700 |
| 2018 | $4,872 | $161,690 | $60,990 | $100,700 |
| 2017 | $4,738 | $161,690 | $60,990 | $100,700 |
| 2016 | $0 | $161,690 | $60,990 | $100,700 |
| 2015 | -- | $161,690 | $60,990 | $100,700 |
| 2014 | -- | $161,690 | $60,990 | $100,700 |
Source: Public Records
Map
Nearby Homes
- 908 Sunrise Ln
- 105 Livia Ln
- 5192 E Prospect Rd
- 16 Mill St
- 482 Winding Way Unit 202
- 154 Calvary Church Rd
- 204 Morris Ln
- 500 Polo Ln
- 32 New Bridgeville Rd
- 2401 Craley Rd
- 16 Gable Hill Rd
- 488 Winding Way
- 498 Winding Way
- 511 Windermere Rd
- 502 Winding Way #Berkley Model
- 70 Boat House Rd
- 502 Winding Way Unit ASH MODEL
- 502 Winding Way Unit EVERSON MODEL
- 502 Winding Way Unit BAILEY MODEL
- 502 Winding Way Unit ASBURY I MODEL
