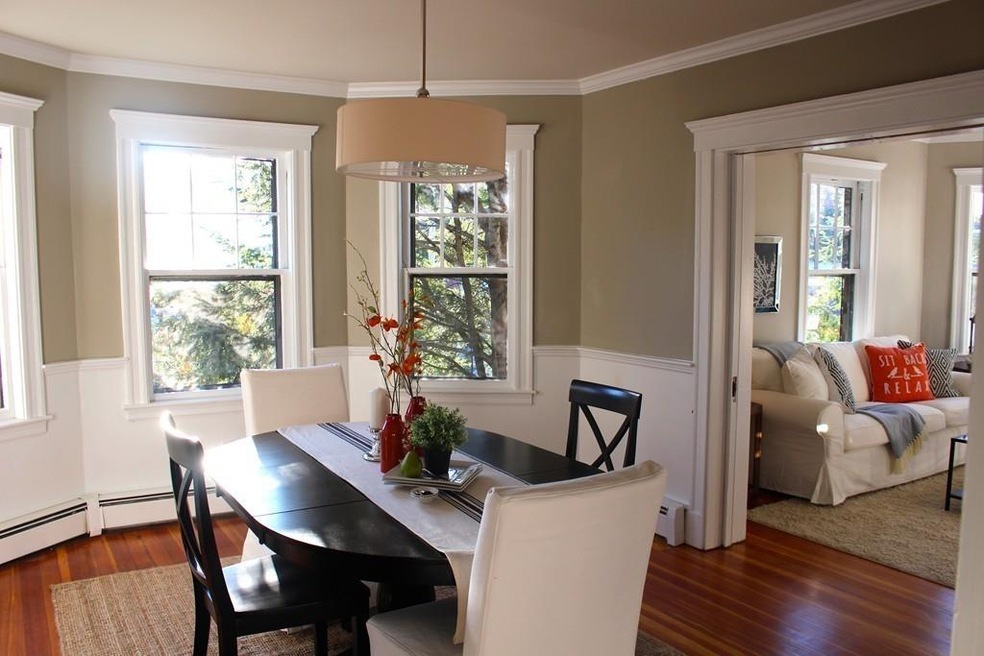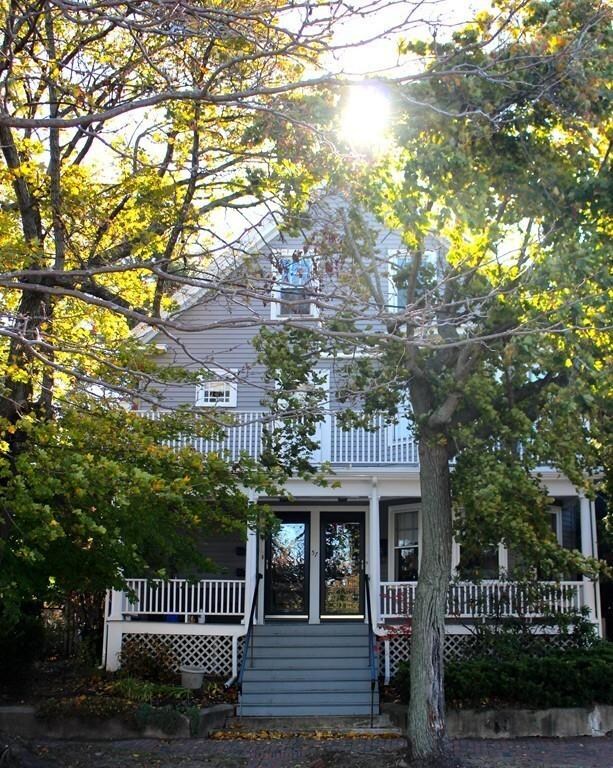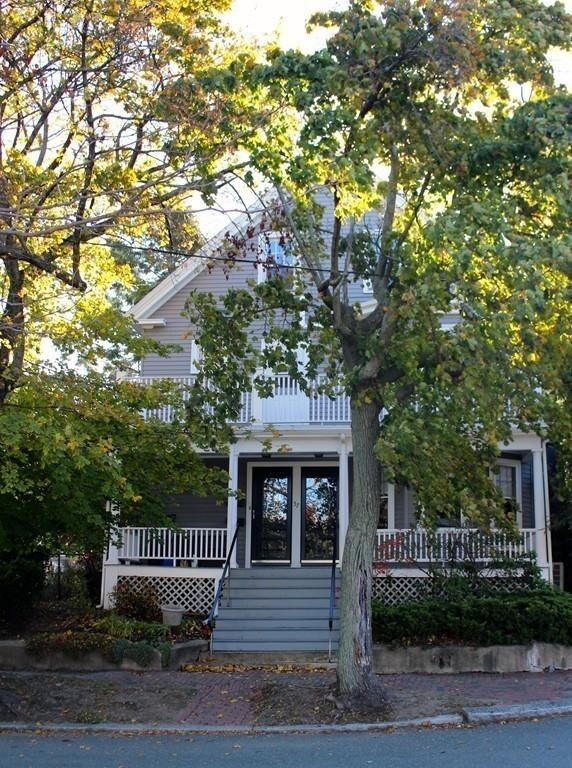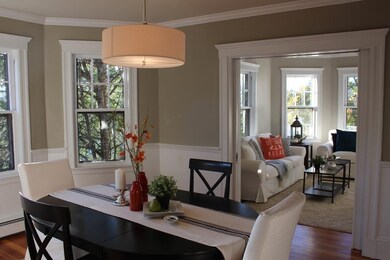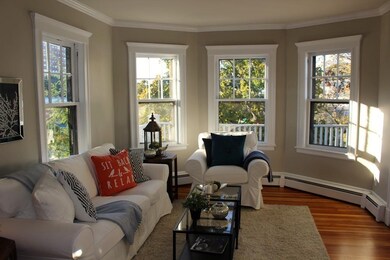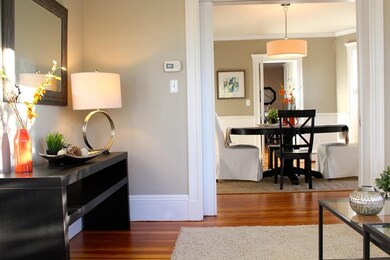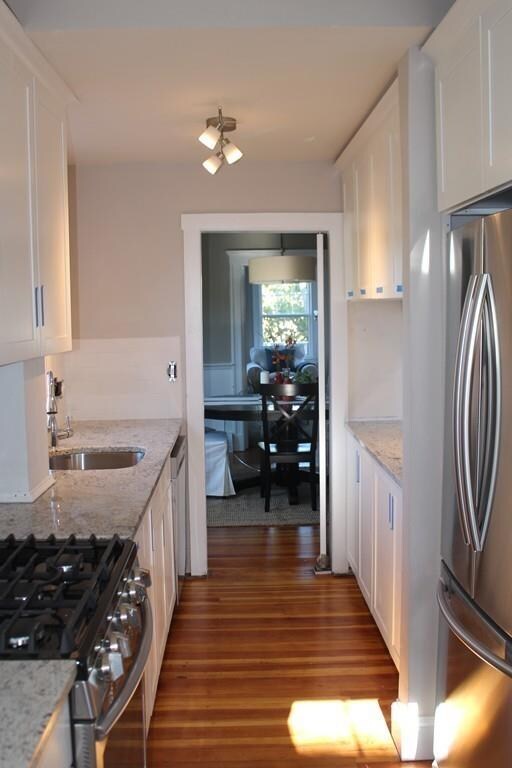
57 Warren St Unit 2 Salem, MA 01970
Chestnut Street NeighborhoodHighlights
- Medical Services
- Property is near public transit
- Solid Surface Countertops
- Deck
- Wood Flooring
- 3-minute walk to Splaine Park
About This Home
As of February 2016Completely renovated condominium in Salem’s McIntire Historic District. This second floor unit boasts high ceilings with beautiful period molding, gleaming hardwood floors, 2 spacious bedrooms with ample closet space, 1.5 bathrooms and a fabulous eat in kitchen. The designer kitchen is brand new with granite countertops, stainless steel appliances, and a breakfast peninsula. Additional amenities include: in-unit laundry, basement storage and a private deck!
Last Buyer's Agent
Colleen Nobles
Armstrong Field Real Estate License #454007432
Property Details
Home Type
- Condominium
Est. Annual Taxes
- $3,574
Year Built
- Built in 1900
Lot Details
- Two or More Common Walls
HOA Fees
- $200 Monthly HOA Fees
Home Design
- Garden Home
- Frame Construction
- Slate Roof
Interior Spaces
- 971 Sq Ft Home
- 1-Story Property
- Chair Railings
- Fireplace
Kitchen
- Breakfast Bar
- Stove
- Range
- Microwave
- Dishwasher
- Stainless Steel Appliances
- Kitchen Island
- Solid Surface Countertops
- Disposal
Flooring
- Wood
- Tile
Bedrooms and Bathrooms
- 2 Bedrooms
Laundry
- Laundry on main level
- Washer and Electric Dryer Hookup
Parking
- On-Street Parking
- Open Parking
Outdoor Features
- Deck
- Porch
Location
- Property is near public transit
- Property is near schools
Utilities
- No Cooling
- 1 Heating Zone
- Baseboard Heating
- 110 Volts
- Natural Gas Connected
Listing and Financial Details
- Assessor Parcel Number 2131537
Community Details
Overview
- Association fees include water, sewer, insurance, maintenance structure, ground maintenance, snow removal, reserve funds
- 3 Units
- Trace Condominiums Community
Amenities
- Medical Services
- Shops
Recreation
- Park
Pet Policy
- Pets Allowed
Ownership History
Purchase Details
Home Financials for this Owner
Home Financials are based on the most recent Mortgage that was taken out on this home.Purchase Details
Home Financials for this Owner
Home Financials are based on the most recent Mortgage that was taken out on this home.Purchase Details
Home Financials for this Owner
Home Financials are based on the most recent Mortgage that was taken out on this home.Purchase Details
Purchase Details
Purchase Details
Purchase Details
Purchase Details
Similar Homes in Salem, MA
Home Values in the Area
Average Home Value in this Area
Purchase History
| Date | Type | Sale Price | Title Company |
|---|---|---|---|
| Condominium Deed | -- | None Available | |
| Not Resolvable | $279,000 | -- | |
| Foreclosure Deed | $150,000 | -- | |
| Foreclosure Deed | $150,000 | -- | |
| Deed | -- | -- | |
| Deed | -- | -- | |
| Deed | -- | -- | |
| Deed | -- | -- | |
| Deed | $152,000 | -- | |
| Deed | $152,000 | -- | |
| Deed | $104,500 | -- | |
| Deed | $104,500 | -- | |
| Deed | $103,000 | -- | |
| Deed | $103,000 | -- |
Mortgage History
| Date | Status | Loan Amount | Loan Type |
|---|---|---|---|
| Open | $250,000 | Stand Alone Refi Refinance Of Original Loan | |
| Previous Owner | $268,735 | New Conventional | |
| Previous Owner | $50,000 | Commercial |
Property History
| Date | Event | Price | Change | Sq Ft Price |
|---|---|---|---|---|
| 10/21/2019 10/21/19 | Rented | $2,300 | 0.0% | -- |
| 10/21/2019 10/21/19 | Under Contract | -- | -- | -- |
| 10/04/2019 10/04/19 | Price Changed | $2,300 | -4.2% | $2 / Sq Ft |
| 09/25/2019 09/25/19 | For Rent | $2,400 | 0.0% | -- |
| 02/10/2016 02/10/16 | Sold | $279,000 | -2.4% | $287 / Sq Ft |
| 11/23/2015 11/23/15 | Pending | -- | -- | -- |
| 10/23/2015 10/23/15 | For Sale | $285,900 | -- | $294 / Sq Ft |
Tax History Compared to Growth
Tax History
| Year | Tax Paid | Tax Assessment Tax Assessment Total Assessment is a certain percentage of the fair market value that is determined by local assessors to be the total taxable value of land and additions on the property. | Land | Improvement |
|---|---|---|---|---|
| 2025 | $5,219 | $460,200 | $0 | $460,200 |
| 2024 | $5,255 | $452,200 | $0 | $452,200 |
| 2023 | $4,889 | $390,800 | $0 | $390,800 |
| 2022 | $4,755 | $358,900 | $0 | $358,900 |
| 2021 | $4,680 | $339,100 | $0 | $339,100 |
| 2020 | $4,588 | $317,500 | $0 | $317,500 |
| 2019 | $4,548 | $301,200 | $0 | $301,200 |
| 2018 | $4,325 | $274,900 | $0 | $274,900 |
| 2017 | $4,149 | $261,600 | $0 | $261,600 |
| 2016 | $3,570 | $227,800 | $0 | $227,800 |
| 2015 | $3,574 | $217,800 | $0 | $217,800 |
Agents Affiliated with this Home
-
K
Seller's Agent in 2019
Kathleen Henry
Laer Realty
-
Dan Finn
D
Seller's Agent in 2016
Dan Finn
James A. Finn & Sons
(978) 922-0379
1 Total Sale
-
Margaret Finn
M
Seller Co-Listing Agent in 2016
Margaret Finn
James A. Finn & Sons
(978) 609-8478
19 Total Sales
-
C
Buyer's Agent in 2016
Colleen Nobles
Armstrong Field Real Estate
Map
Source: MLS Property Information Network (MLS PIN)
MLS Number: 71923227
APN: SALE-000025-000000-000174-000802-000802
- 12 May St Unit B
- 9 Boston St Unit 3
- 35 Flint St Unit 209
- 146 Federal St
- 8 Langdon St
- 43 Endicott St
- 85 Flint St
- 102 Margin St
- 6 River St
- 11 Summer St
- 304 Essex St Unit 1
- 18 Ropes St Unit 1L
- 281 Essex St Unit 206
- 29 Beaver St
- 107 Campbell St
- 5 Willson Rd
- 140 Washington St Unit 1C
- 4 Valley St
- 124 Boston St
- 15 Lynde St Unit 1
