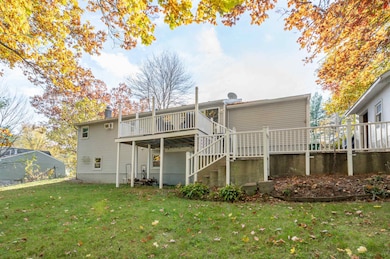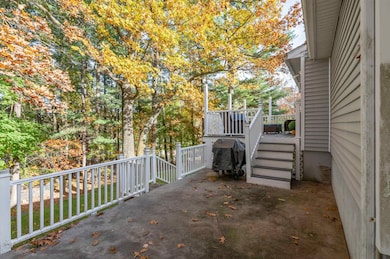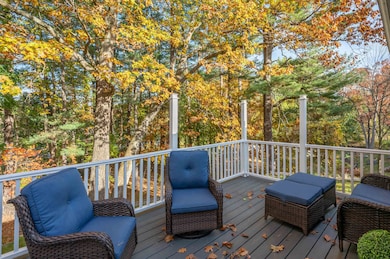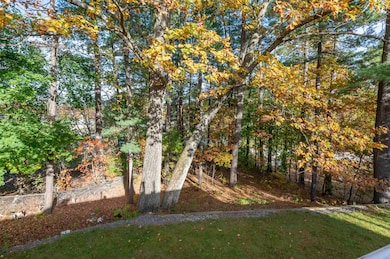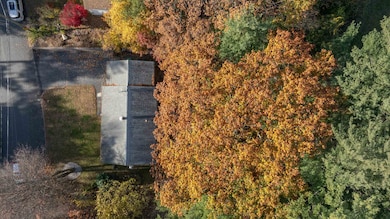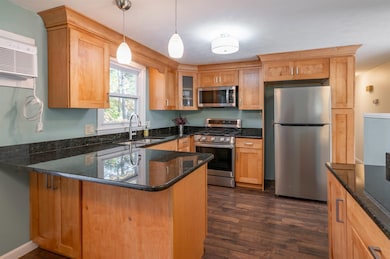57 Wethersfield Rd Nashua, NH 03062
Southwest Nashua NeighborhoodEstimated payment $3,223/month
Highlights
- Deck
- 1 Car Attached Garage
- Combination Kitchen and Dining Room
- Wood Flooring
- Cedar Closet
- Hot Water Heating System
About This Home
Welcome to this wonderful 3–4 bedroom ranch featuring an attached garage and numerous recent updates throughout! The updated kitchen (2021) boasts new cabinets, granite countertops, Stainless Appliance, stove, dishwasher, microwave and luxury vinyl flooring. The bright and inviting living room features a large picture window and newer carpet (2021). Hardwood floors run through all three main-level bedrooms. For added convenience, the washer and dryer connections are located on the first floor. The light-filled walk-out basement offers daylight windows, new luxury vinyl plank flooring (2021), and a cozy wood stove, perfect for a game room or entertaining space. An additional room on the lower level provides flexibility for a 4th bedroom or home office. You’ll also find a cedar closet, plus ample storage and shelving. Step outside to enjoy the multi-level, low-maintenance cement patio and new Trex deck (installed 2024), overlooking a serene wooded backyard. A great spot for relaxing or hosting gatherings. The backyard is fenced to provide a great space for pets and play. Conveniently located within walking distance to New Searles Elementary School and Shady Ln Park with basketball hoops, baseball and soccer fields, tennis courts and more. Ideally located near the highway, you’re just a short drive from Boston, the mountains, lakes, and ocean. Experience the perfect mix of comfort and location!
Seller is related to Listing Agent.
Home Details
Home Type
- Single Family
Est. Annual Taxes
- $7,118
Year Built
- Built in 1972
Lot Details
- 0.38 Acre Lot
- Property is zoned R9
Parking
- 1 Car Attached Garage
- Driveway
Home Design
- Concrete Foundation
- Wood Frame Construction
- Vinyl Siding
Interior Spaces
- Property has 1 Level
- Combination Kitchen and Dining Room
- Basement
- Interior Basement Entry
Kitchen
- Gas Range
- Microwave
- Dishwasher
Flooring
- Wood
- Carpet
- Tile
- Vinyl
Bedrooms and Bathrooms
- 4 Bedrooms
- Cedar Closet
- 1 Full Bathroom
Schools
- New Searles Elementary School
- Nashua High School South
Additional Features
- Deck
- Hot Water Heating System
Listing and Financial Details
- Legal Lot and Block 00703 / B
Map
Home Values in the Area
Average Home Value in this Area
Tax History
| Year | Tax Paid | Tax Assessment Tax Assessment Total Assessment is a certain percentage of the fair market value that is determined by local assessors to be the total taxable value of land and additions on the property. | Land | Improvement |
|---|---|---|---|---|
| 2024 | $7,118 | $447,700 | $162,700 | $285,000 |
| 2023 | $6,765 | $371,100 | $130,100 | $241,000 |
| 2022 | $6,706 | $371,100 | $130,100 | $241,000 |
| 2021 | $6,156 | $265,100 | $86,700 | $178,400 |
| 2020 | $5,998 | $265,300 | $86,900 | $178,400 |
| 2019 | $5,773 | $265,300 | $86,900 | $178,400 |
| 2018 | $5,627 | $265,300 | $86,900 | $178,400 |
| 2017 | $5,145 | $199,500 | $68,300 | $131,200 |
| 2016 | $5,001 | $199,500 | $68,300 | $131,200 |
| 2015 | $4,894 | $199,500 | $68,300 | $131,200 |
| 2014 | $4,798 | $199,500 | $68,300 | $131,200 |
Property History
| Date | Event | Price | List to Sale | Price per Sq Ft |
|---|---|---|---|---|
| 10/31/2025 10/31/25 | For Sale | $500,000 | -- | $252 / Sq Ft |
Purchase History
| Date | Type | Sale Price | Title Company |
|---|---|---|---|
| Quit Claim Deed | -- | None Available | |
| Deed | $288,000 | -- |
Mortgage History
| Date | Status | Loan Amount | Loan Type |
|---|---|---|---|
| Previous Owner | $198,000 | Stand Alone Refi Refinance Of Original Loan | |
| Previous Owner | $207,445 | No Value Available | |
| Previous Owner | $230,400 | Purchase Money Mortgage |
Source: PrimeMLS
MLS Number: 5068064
APN: NASH-000000-000000-000703B
- 27 New Searles Rd
- 33 Cannon Dr
- 42 Woodfield St
- 188 Harris Rd
- 22 Newburgh Rd
- 29 Dickens St
- 5 Wilderness Dr
- 130 Searles Rd
- 13 Bramble Dr
- 23 Glen Dr
- 29 Greenwood Dr
- 10 Lamb Rd
- 28 Nottingham Dr
- 51 Legacy Dr
- 116 Lille Rd
- 7 Roderick Cir
- 30 Clearview Dr
- 18 Cadogan Way Unit UY250
- 2 Fox Meadow Rd
- 32 Cadogan Way Unit UZ257
- 37 Cadogan Way Unit UR216
- 26 Pittsburgh Dr
- 8 Digital Dr
- 1 Storage Dr
- 53 Congress St
- 15 Kingston Dr
- 28 Cortez Dr
- 3 Sapling Cir
- 25 Bay Ridge Dr
- 6 Tanglewood Dr
- 1 Newcastle Dr
- 177 Chestnut St
- 9 Strawberry Bank Rd
- 32 Gilman St
- 21 Spit Brook Rd
- 9 Silver Dr
- 97 Linton St Unit 214
- 73 Kinsley St Unit B
- 104 Pine St Unit 4
- 101 W Hollis St Unit 2

