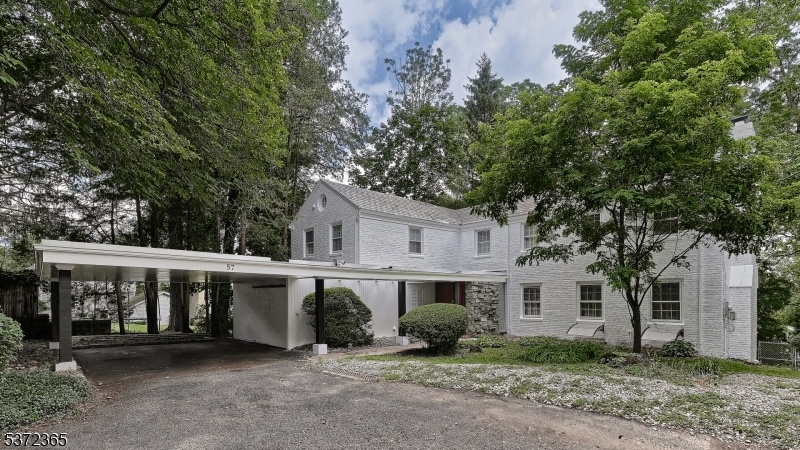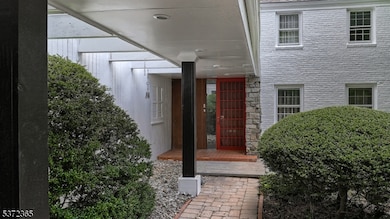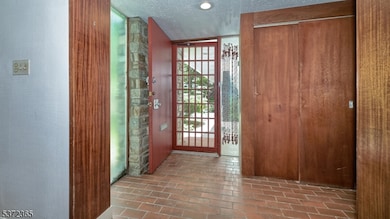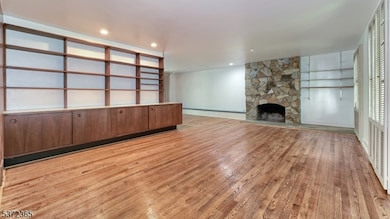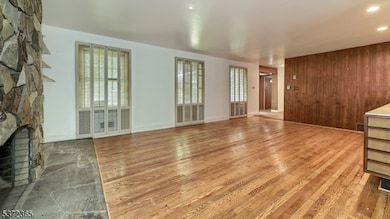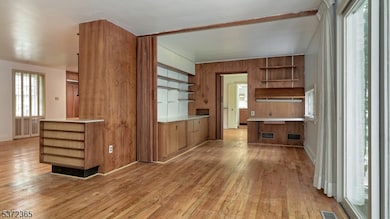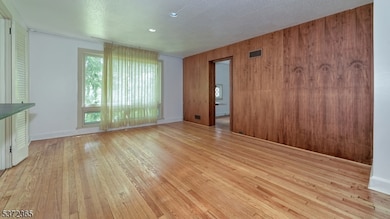57 Winding Way West Orange, NJ 07052
Estimated payment $7,563/month
Highlights
- Colonial Architecture
- Deck
- Wooded Lot
- West Orange High School Rated A-
- Recreation Room
- Wood Flooring
About This Home
Welcome to 57 Winding Way, a timeless 4-bedroom, 3.5-bath brick Colonial with over 3,300 sq. ft. of living space, plus a finished basement with walk-out access to a tree-lined backyard. Located on a 0.33-acre lot in the desirable Gregory section of West Orange, just 17 miles from Manhattan, this home offers classic charm, generous space, and a peaceful setting near top-rated schools and NYC transit.Inside, you'll find original hardwood floors, custom built-ins, and a stone fireplace anchoring the spacious living room. The main level features a dining room, bright breakfast nook, half bath, laundry room, and galley kitchen with stainless steel appliances and wooded views. A flexible-use bonus room and full bath complete the floor.Upstairs, four bedrooms include a large primary suite with fireplace, built-ins, and private bath. The finished basement offers a 36' x 25' rec room with sliders to the yard and a spacious utility/workshop area.Additional highlights include a carport, screened-in porch, and mid-century character throughout. Close to South Mountain Reservation, and minutes to South Orange, Maplewood, and Montclair. A rare opportunity in a sought-after neighborhood!
Listing Agent
TANG HO
KELLER WILLIAMS PROSPERITY REALTY Brokerage Phone: 973-696-0077 Listed on: 07/17/2025
Home Details
Home Type
- Single Family
Est. Annual Taxes
- $27,560
Year Built
- Built in 1937 | Remodeled
Lot Details
- 0.33 Acre Lot
- Level Lot
- Wooded Lot
Parking
- 2 Car Garage
- Attached Carport
Home Design
- Colonial Architecture
- Brick Exterior Construction
- Slate Roof
- Tile
Interior Spaces
- 3,400 Sq Ft Home
- 2 Fireplaces
- Wood Burning Fireplace
- Window Treatments
- Living Room
- Formal Dining Room
- Home Office
- Recreation Room
- Utility Room
- Carbon Monoxide Detectors
- Partially Finished Basement
Kitchen
- Breakfast Area or Nook
- Built-In Gas Oven
- Dishwasher
Flooring
- Wood
- Laminate
Bedrooms and Bathrooms
- 4 Bedrooms
- Primary bedroom located on second floor
- Walk-In Closet
Laundry
- Laundry Room
- Dryer
- Washer
Outdoor Features
- Deck
- Patio
Utilities
- Central Air
- Two Cooling Systems Mounted To A Wall/Window
- Underground Utilities
- Standard Electricity
- Gas Water Heater
Listing and Financial Details
- Assessor Parcel Number 1622-00052-0000-00001-0002-
Map
Home Values in the Area
Average Home Value in this Area
Tax History
| Year | Tax Paid | Tax Assessment Tax Assessment Total Assessment is a certain percentage of the fair market value that is determined by local assessors to be the total taxable value of land and additions on the property. | Land | Improvement |
|---|---|---|---|---|
| 2025 | $27,055 | $933,000 | $341,000 | $592,000 |
| 2024 | $27,055 | $588,400 | $189,000 | $399,400 |
| 2022 | $26,107 | $588,400 | $189,000 | $399,400 |
| 2021 | $25,619 | $588,400 | $189,000 | $399,400 |
| 2020 | $25,207 | $588,400 | $189,000 | $399,400 |
| 2019 | $24,483 | $588,400 | $189,000 | $399,400 |
| 2018 | $23,760 | $588,400 | $189,000 | $399,400 |
| 2017 | $23,454 | $588,400 | $189,000 | $399,400 |
| 2016 | $22,889 | $588,400 | $189,000 | $399,400 |
| 2015 | $22,459 | $588,400 | $189,000 | $399,400 |
| 2014 | $22,018 | $588,400 | $189,000 | $399,400 |
Property History
| Date | Event | Price | List to Sale | Price per Sq Ft |
|---|---|---|---|---|
| 10/01/2025 10/01/25 | Price Changed | $5,800 | -2.5% | $2 / Sq Ft |
| 09/22/2025 09/22/25 | Price Changed | $5,950 | 0.0% | $2 / Sq Ft |
| 09/22/2025 09/22/25 | Price Changed | $999,000 | -5.7% | $294 / Sq Ft |
| 08/20/2025 08/20/25 | Price Changed | $1,059,000 | -1.9% | $311 / Sq Ft |
| 08/06/2025 08/06/25 | Price Changed | $1,079,000 | 0.0% | $317 / Sq Ft |
| 08/06/2025 08/06/25 | For Rent | $6,000 | 0.0% | -- |
| 07/17/2025 07/17/25 | For Sale | $1,099,000 | -- | $323 / Sq Ft |
Purchase History
| Date | Type | Sale Price | Title Company |
|---|---|---|---|
| Deed | $858,000 | None Listed On Document | |
| Deed | -- | -- | |
| Deed | $535,000 | -- |
Source: Garden State MLS
MLS Number: 3976038
APN: 22-00052-0000-00001-02
- 31 Collamore Terrace
- 11 Yale Terrace
- 288 Gregory Ave
- 356 Northfield Ave
- 59 Oakridge Rd
- 152 Mitchell St
- 45 Oakridge Rd
- 8 Benvenue Ave
- 3 Clonavor Rd
- 7 Lawrence Ave
- 540 Liberty St
- 21 Glen Rd
- 412 S Valley Rd
- 527 Valley St
- 19 Cobane Terrace
- 55-57 Ridgeway Ave
- 55 Ridgeway Ave
- 11 Mountain Way S
- 76 Mitchell St
- 468 Valley St
- 2 Oxford Terrace
- 11 S Valley Rd
- 412 S Valley Rd
- 607 Nassau St Unit 2
- 606 Freeman St
- 577 Tremont Ave
- 577 Tremont Ave Unit 1
- 664 Valley St Unit 1
- 588 Chestnut St Unit 2
- 537 Scotland Rd Unit 2
- 588 Argyle Ave Unit 4
- 517 Lincoln Place
- 509 Fairview Ave
- 125 Northfield Ave
- 546 Morris St Unit 1
- 546 Morris St
- 522 Chestnut St Unit 2
- 22 Swaine Place Unit 24
- 24 Swaine Place Unit 22
- 499 Highland Ave
