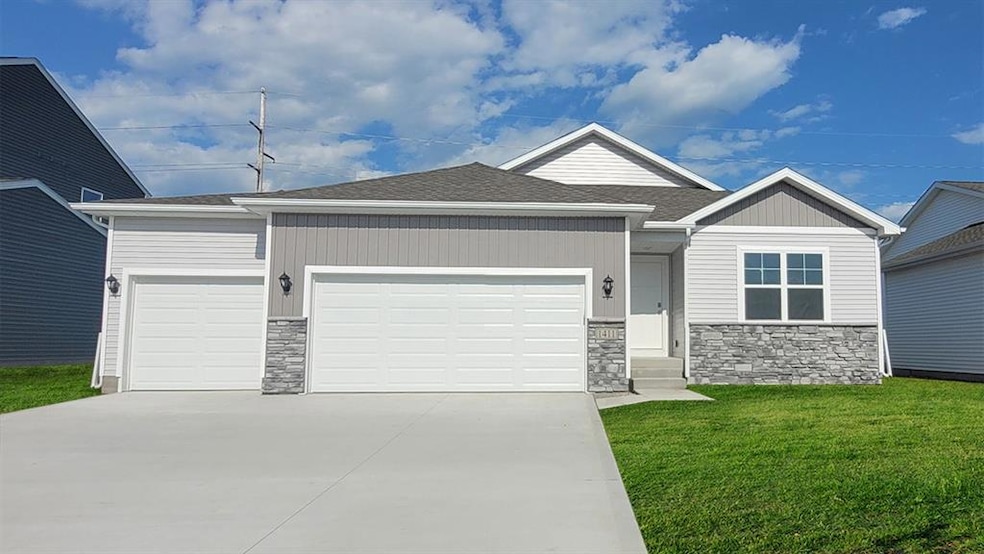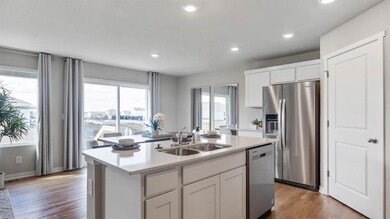
570 11th St Waukee, IA 50263
Estimated payment $2,465/month
Highlights
- Recreation Room
- Ranch Style House
- Luxury Vinyl Plank Tile Flooring
- Waukee Elementary School Rated A
- Eat-In Kitchen
- Forced Air Heating and Cooling System
About This Home
D.R. Horton, America’s Builder, presents the Hamilton located in our Autumn Valley community in Waukee - one of DSM's hottest markets! This beautiful, new neighborhood is minutes away from schools, shops, restaurants and more. The Hamilton Ranch home includes 4 Bedrooms & 3 Bathrooms and offers a Finished Basement providing nearly 2200 sqft of total living space! In the Main Living Area, you’ll find an open Great Room featuring a cozy fireplace. The Kitchen includes a Walk-In Pantry, Quartz Countertops and a Large Island overlooking the Dining and Great Room. The Primary Bedroom offers a Walk-In Closet, as well as an ensuite bathroom with dual vanity sink and walk-in shower. Two additional Large Bedrooms and the second full bathroom are split from the Primary Bedroom at the opposite side of the home. In the Finished Lower Level, you’ll find an additional Oversized living space along with the Fourth Bed, full bath, and tons of storage space! All D.R. Horton Iowa homes include our America’s Smart HomeTM Technology as well as DEAKO® decorative plug-n-play light switches. Photos may be similar but not necessarily of subject property, including interior and exterior colors, finishes and appliances. This home does not qualify for builder’s special interest rate
Home Details
Home Type
- Single Family
Year Built
- Built in 2025
HOA Fees
- $15 Monthly HOA Fees
Home Design
- Ranch Style House
- Asphalt Shingled Roof
- Vinyl Siding
Interior Spaces
- 1,498 Sq Ft Home
- Electric Fireplace
- Family Room
- Dining Area
- Recreation Room
- Luxury Vinyl Plank Tile Flooring
- Finished Basement
- Basement Window Egress
- Laundry on main level
Kitchen
- Eat-In Kitchen
- Stove
- Microwave
- Dishwasher
Bedrooms and Bathrooms
- 4 Bedrooms | 3 Main Level Bedrooms
Parking
- 3 Car Attached Garage
- Driveway
Additional Features
- 9,268 Sq Ft Lot
- Forced Air Heating and Cooling System
Community Details
- Edge Property Management Association
- Built by DR Horton
Listing and Financial Details
- Assessor Parcel Number 1232403012
Map
Home Values in the Area
Average Home Value in this Area
Property History
| Date | Event | Price | Change | Sq Ft Price |
|---|---|---|---|---|
| 08/13/2025 08/13/25 | For Sale | $379,990 | -- | $174 / Sq Ft |
Similar Homes in Waukee, IA
Source: Des Moines Area Association of REALTORS®
MLS Number: 724135
- 1385 Northview Dr
- 1390 Northview Dr
- 1370 Northview Dr
- 1380 Northview Dr
- 1410 Northview Dr
- 1360 Northview Dr
- 1395 Northview Dr
- 1405 Northview Dr
- 1415 Northview Dr
- 1085 Spruce St
- 590 11th St
- 1255 Spruce St
- 1060 Cedar St
- 1410 Cedar St
- 1370 Cedar St
- 1165 Locust St
- 1195 Locust St
- 1115 Locust St
- 955 Spruce St
- 1045 Waukee Ave
- 1045 Cedar St
- 1090 Locust St
- 1003 Elizabeth Place
- 675 Ashworth Dr Unit Five
- 450 Laurel St Unit 8
- 540 3rd St
- 395 4th St
- 191 NW Lexington Dr
- 200 NW 2nd St
- 1035 NW Lexi Ln
- 350 NW 6th St
- 220 NW Waverly Dr
- 175 NW Common Place
- 75 SE Windfield Pkwy
- 865 NW Sproul Dr
- 705 NW 2nd St
- 1325 SE Centennial Pkwy
- 234 SE Booth Ave
- 430 SE Laurel St
- 220 NE Dartmoor Dr






