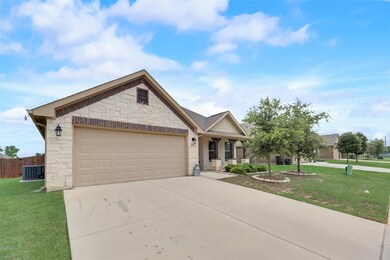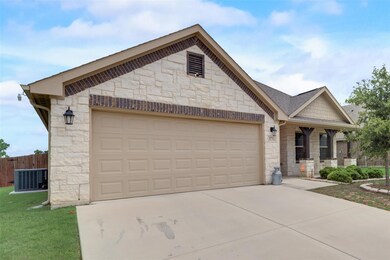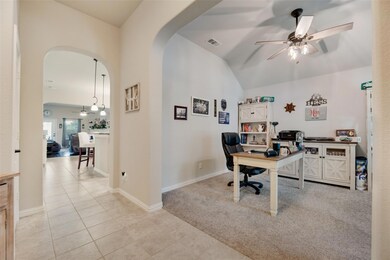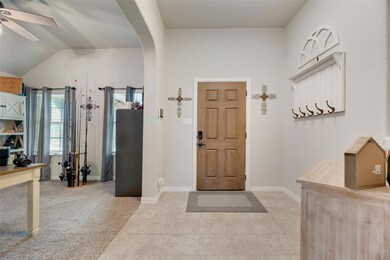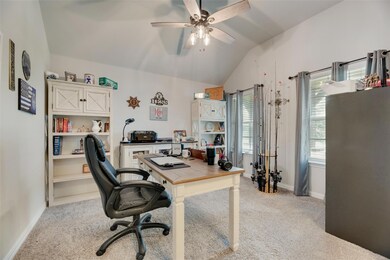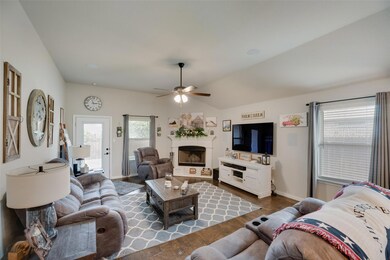
570 Balboa Trail Azle, TX 76020
Eagle Mountain NeighborhoodHighlights
- Rear Porch
- Eat-In Kitchen
- Ceramic Tile Flooring
- 2 Car Attached Garage
- Wireless Security System
- 1-Story Property
About This Home
As of October 2024Motivated seller willing to offer seller concessions on this well kept home with a modern and open floor plan, perfect for both family living and entertaining. As you step inside, you're greeted by a dedicated office space perfect for productivity & focus. The kitchen, a focal point of the home, features exquisite granite countertops, ample cabinet space, and a convenient walk-in pantry, providing plenty of storage for all your culinary needs. Next you have a spacious main living area adorned with luxury wood vinyl plank flooring, lending both elegance and durability. This home offers 4 generously sized bedrooms, each providing comfort and privacy. The master is a sanctuary unto itself, complete with an ensuite bathroom for added convenience and luxury. For added functionality, a Jack and Jill bathroom connects two of the bedrooms, ideal for family or guests. The backyard provides ample space for outdoor activities, BBQs, or simply unwinding after a long day.
Last Agent to Sell the Property
Fathom Realty, LLC Brokerage Phone: 888-455-6040 License #0746712 Listed on: 05/05/2024

Home Details
Home Type
- Single Family
Est. Annual Taxes
- $6,879
Year Built
- Built in 2018
Lot Details
- 8,712 Sq Ft Lot
- Wood Fence
- Sprinkler System
- Back Yard
HOA Fees
- $25 Monthly HOA Fees
Parking
- 2 Car Attached Garage
- Front Facing Garage
- Garage Door Opener
- Driveway
Home Design
- Brick Exterior Construction
- Slab Foundation
- Shingle Roof
- Composition Roof
Interior Spaces
- 2,156 Sq Ft Home
- 1-Story Property
- Ceiling Fan
- Wood Burning Fireplace
- Living Room with Fireplace
- Washer and Electric Dryer Hookup
Kitchen
- Eat-In Kitchen
- Electric Oven
- Electric Cooktop
- Microwave
- Dishwasher
- Disposal
Flooring
- Carpet
- Ceramic Tile
- Vinyl Plank
Bedrooms and Bathrooms
- 4 Bedrooms
- 2 Full Bathrooms
Home Security
- Wireless Security System
- Fire and Smoke Detector
Outdoor Features
- Rear Porch
Schools
- Walnut Creek Elementary School
- Azle High School
Utilities
- Central Heating and Cooling System
- Vented Exhaust Fan
- Underground Utilities
- Electric Water Heater
- High Speed Internet
- Phone Available
- Cable TV Available
Community Details
- Association fees include management, ground maintenance
- Kimbrough Place HOA
- Kimbrough Place Subdivision
Listing and Financial Details
- Legal Lot and Block 4 / A
- Assessor Parcel Number 42317451
Ownership History
Purchase Details
Home Financials for this Owner
Home Financials are based on the most recent Mortgage that was taken out on this home.Purchase Details
Home Financials for this Owner
Home Financials are based on the most recent Mortgage that was taken out on this home.Purchase Details
Home Financials for this Owner
Home Financials are based on the most recent Mortgage that was taken out on this home.Similar Homes in Azle, TX
Home Values in the Area
Average Home Value in this Area
Purchase History
| Date | Type | Sale Price | Title Company |
|---|---|---|---|
| Deed | -- | Texas Title | |
| Vendors Lien | -- | Ttt | |
| Special Warranty Deed | -- | Trinity Title |
Mortgage History
| Date | Status | Loan Amount | Loan Type |
|---|---|---|---|
| Open | $50,000 | New Conventional | |
| Previous Owner | $250,712 | FHA | |
| Previous Owner | $240,000 | New Conventional | |
| Previous Owner | $1,000 | Credit Line Revolving |
Property History
| Date | Event | Price | Change | Sq Ft Price |
|---|---|---|---|---|
| 10/07/2024 10/07/24 | Sold | -- | -- | -- |
| 09/05/2024 09/05/24 | Pending | -- | -- | -- |
| 08/21/2024 08/21/24 | Price Changed | $334,900 | -2.9% | $155 / Sq Ft |
| 08/12/2024 08/12/24 | Price Changed | $344,900 | -1.4% | $160 / Sq Ft |
| 07/30/2024 07/30/24 | Price Changed | $349,900 | -2.8% | $162 / Sq Ft |
| 07/22/2024 07/22/24 | Price Changed | $359,900 | -2.7% | $167 / Sq Ft |
| 07/13/2024 07/13/24 | Price Changed | $369,900 | -2.6% | $172 / Sq Ft |
| 06/23/2024 06/23/24 | Price Changed | $379,900 | -5.0% | $176 / Sq Ft |
| 06/10/2024 06/10/24 | Price Changed | $399,900 | -2.4% | $185 / Sq Ft |
| 05/28/2024 05/28/24 | Price Changed | $409,900 | -2.1% | $190 / Sq Ft |
| 05/20/2024 05/20/24 | Price Changed | $418,900 | -1.4% | $194 / Sq Ft |
| 05/05/2024 05/05/24 | For Sale | $425,000 | -- | $197 / Sq Ft |
Tax History Compared to Growth
Tax History
| Year | Tax Paid | Tax Assessment Tax Assessment Total Assessment is a certain percentage of the fair market value that is determined by local assessors to be the total taxable value of land and additions on the property. | Land | Improvement |
|---|---|---|---|---|
| 2024 | $4,198 | $349,920 | $55,000 | $294,920 |
| 2023 | $6,879 | $377,761 | $55,000 | $322,761 |
| 2022 | $7,190 | $294,723 | $55,000 | $239,723 |
| 2021 | $6,892 | $295,328 | $55,000 | $240,328 |
| 2020 | $6,266 | $248,451 | $55,000 | $193,451 |
| 2019 | $2,265 | $86,784 | $55,000 | $31,784 |
Agents Affiliated with this Home
-
Shema Ross
S
Seller's Agent in 2024
Shema Ross
Fathom Realty, LLC
(817) 903-9749
1 in this area
29 Total Sales
-
Reginald Ross
R
Seller Co-Listing Agent in 2024
Reginald Ross
Fathom Realty, LLC
(817) 903-9748
1 in this area
21 Total Sales
-
Kimberly Meyer

Buyer's Agent in 2024
Kimberly Meyer
Coldwell Banker Realty
(817) 929-0347
4 in this area
105 Total Sales
Map
Source: North Texas Real Estate Information Systems (NTREIS)
MLS Number: 20608461
APN: 42317451
- 512 Hidden Springs Trail
- 725 Stone Eagle Dr
- 558 Ascot Way
- 733 Stone Eagle Dr
- 412 Kimbrough Rd
- 509 Pebble Cir
- 740 Stone Eagle Dr
- 504 Pebble Cir
- 609 Tracy Dr
- 508 Woodland Dr
- 713 Madeline Ct
- 705 Tracy Dr
- 720 Madeline Ct
- 833 James St
- 313 Breezy Ln
- 825 James St
- 692 High Crest Dr
- 428 Inwood Rd
- 600 Rolling Ridge Ct
- 908 Granite Dr

