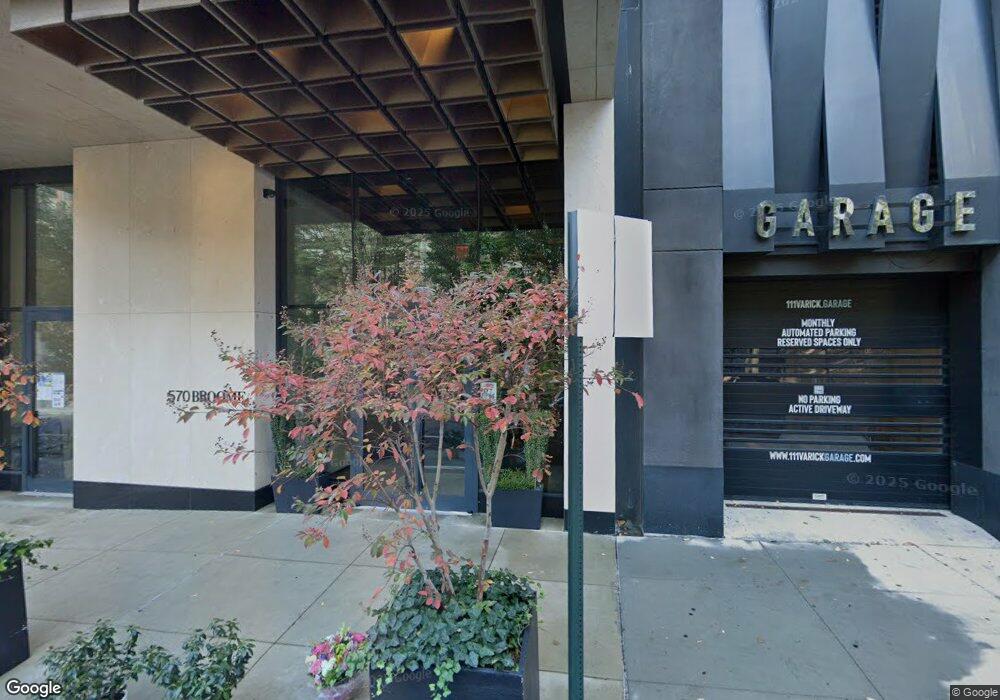570 Broome St, Unit 6B Floor 6 New York, NY 10013
Hudson Square NeighborhoodEstimated payment $10,676/month
Highlights
- Health Club
- 3-minute walk to Canal Street (1,2 Line)
- Wood Flooring
- P.S. 3 Charrette School Rated A
- Rooftop Deck
- 3-minute walk to Freeman Plaza
About This Home
South facing 1 bedroom, flooded with natural light! 570 Broome is a collection of 54 new construction luxury condominium residences with iconic New York City views that draw inspiration from the history and style of West SoHo. From acclaimed architect Tahir Demircioglu, with impeccable interiors by Skidmore, Owings and Merrill, the design references the area’s industrial past via soaring 11 foot ceiling heights and a silhouette evocative of staggered cubes. Unit 6B includes a full Miele appliance package including dishwasher and garbage disposal. 4 pipe central AC gives you total climate control of your unit. Bathrooms feature calacatta marble walls, recessed medicine cabinets with built in lighting, radiant heated floors, and matte black zuchetti fixtures. The apartment features with natural wood white oak floors with a custom walnut finish, solid core white oak doors, and in unit washer dryer with ample custom built in storage Amenity areas at 570 Broome are designed to connect spaces as well as residents. The street level view of the back garden beckons from the moment of arrival. On the second floor, a private lounge with a game room opens onto a landscaped outdoor terrace. The spa features a massage room infrared and traditional saunas. The fitness center includes Peleton cardio equipment, Life fitness strength training equipment, and a yoga/boxing studio. Additional services include a 24-hour attended lobby, full time super and porter staff, indoor bike storage, and pet washing room. Currently tenant occupied on month to month basis, can be delivered vacant at closing.
Property Details
Home Type
- Condominium
Est. Annual Taxes
- $17,880
HOA Fees
- $1,307 Monthly HOA Fees
Parking
- Garage
Interior Spaces
- 677 Sq Ft Home
- Entrance Foyer
- Living Room
- Wood Flooring
Kitchen
- Microwave
- Dishwasher
Bedrooms and Bathrooms
- 1 Bedroom
- 1 Full Bathroom
Laundry
- Dryer
- Washer
- Washer Dryer Allowed
Utilities
- Forced Air Heating System
Listing and Financial Details
- Property Available on 11/20/25
- Tax Lot 7501
Community Details
Overview
- 570 Broome Condos
- Hudson Square Subdivision
Amenities
- Rooftop Deck
- Elevator
- Bike Room
Recreation
- Community Pool
Map
About This Building
Home Values in the Area
Average Home Value in this Area
Tax History
| Year | Tax Paid | Tax Assessment Tax Assessment Total Assessment is a certain percentage of the fair market value that is determined by local assessors to be the total taxable value of land and additions on the property. | Land | Improvement |
|---|---|---|---|---|
| 2025 | $18,808 | $141,416 | $7,004 | $134,412 |
| 2024 | $18,808 | $150,442 | $7,004 | $143,438 |
| 2023 | $17,613 | $143,581 | $7,509 | $136,072 |
| 2022 | $16,769 | $149,316 | $7,004 | $142,312 |
| 2021 | $16,047 | $143,859 | $7,004 | $136,855 |
Property History
| Date | Event | Price | List to Sale | Price per Sq Ft | Prior Sale |
|---|---|---|---|---|---|
| 11/20/2025 11/20/25 | For Sale | $1,495,000 | +21.1% | $2,208 / Sq Ft | |
| 12/23/2019 12/23/19 | Sold | $1,234,755 | 0.0% | $1,824 / Sq Ft | View Prior Sale |
| 07/11/2018 07/11/18 | For Sale | $1,234,755 | -- | $1,824 / Sq Ft | |
| 07/11/2018 07/11/18 | Pending | -- | -- | -- |
Purchase History
| Date | Type | Sale Price | Title Company |
|---|---|---|---|
| Deed | $1,234,755 | -- |
Mortgage History
| Date | Status | Loan Amount | Loan Type |
|---|---|---|---|
| Open | $838,950 | Purchase Money Mortgage |
Source: Real Estate Board of New York (REBNY)
MLS Number: RLS20060959
APN: 0578-1012
- 570 Broome St Unit 5B
- 570 Broome St Unit 23A
- 570 Broome St Unit 6A
- 570 Broome St Unit 10A
- 570 Broome St Unit 12-B
- 565 Broome St Unit S23B
- 565 Broome St Unit N9E
- 565 Broome St Unit S28A
- 565 Broome St Unit S25B
- 565 Broome St Unit N27B
- 565 Broome St Unit S8B
- 554 Broome St Unit 4
- 219 Hudson St Unit 6 D
- 219 Hudson St Unit PHA
- 219 Hudson St Unit PH9
- 219 Hudson St Unit 2B
- 286 Spring St Unit 2
- 22 Renwick St Unit 5A
- 255 Hudson St Unit 5AW
- 255 Hudson St Unit 9C
- 565 Broome St Unit S7B
- 565 Broome St Unit N16A
- 565 Broome St Unit N-5B
- 505 Greenwich St Unit 7G
- 525 Broome St Unit 5
- 505 Greenwich St Unit 8AW
- 81 Sullivan St
- 57 Thompson St Unit 4E
- 57 Thompson St Unit FL1-ID1799
- 471 Washington St Unit 4B
- 59 Thompson St Unit FL1-ID1143
- 59 Thompson St Unit FL1-ID1142
- 324 Spring St Unit 3E
- 169 Hudson St Unit 6S
- 366 W Broadway Unit PH12B
- 180 6th Ave Unit 5 A
- 104 Charlton St Unit 1/2E
- 80 Thompson St Unit FL3-ID477
- 188 6th Ave Unit FL4-ID1828
- 77 Charlton St Unit N7D

