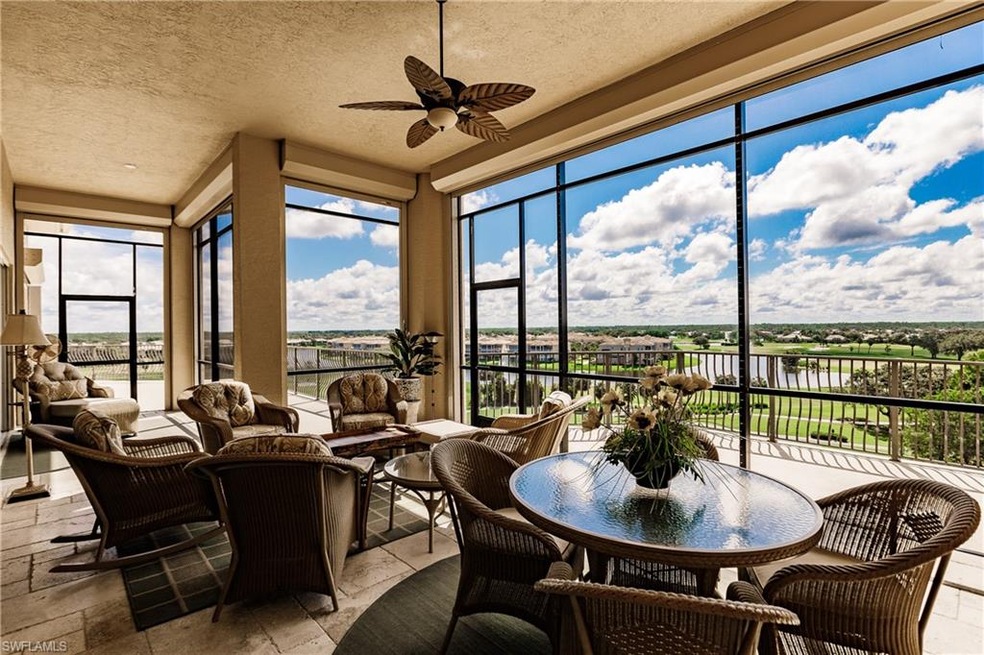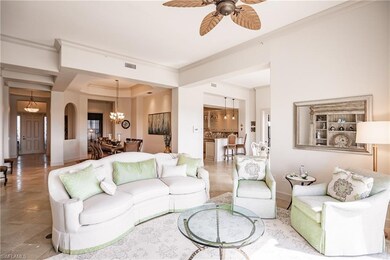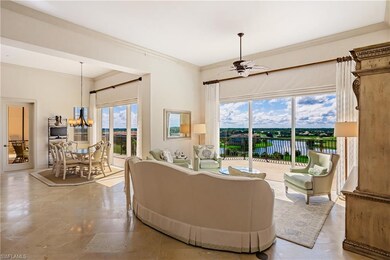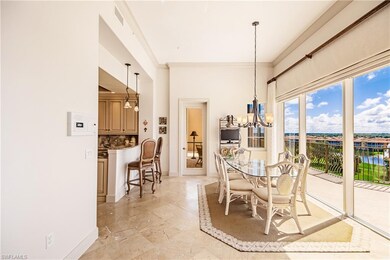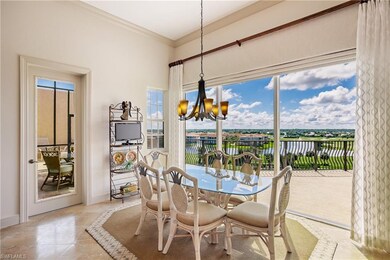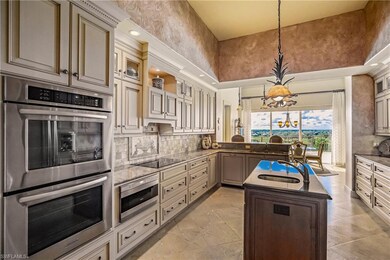
Vista Pointe at Vineyards 570 El Camino Real Unit 2601 Naples, FL 34119
Vineyards NeighborhoodEstimated Value: $1,157,000 - $1,304,000
Highlights
- Golf Course Community
- Penthouse
- Private Membership Available
- Vineyards Elementary School Rated A
- Lake View
- Clubhouse
About This Home
As of November 2020A unique opportunity in the Vineyards to buy your Castle in the Sky. 4 bedroom and den penthouse home with sweeping easterly views over golf courses and lakes. A move-in ready home, updated, meticulously maintained with the ease of condo living. Marble floors in living areas, carpet in the beds. Beautiful kitchen with stainless appliances, induction stove top, double wall oven and island with prep sink. Large master with private screened-in lanai, 2 huge fitted closets, spacious master bath, walk-in shower, Jacuzzi tub, dual sinks and separate toilet. En-suite guest bed has screened lanai and access to the kitchen and breakfast area. Two further guest rooms in the home, one with en-suite shower room. All windows facing golf course have sunscreens and window treatments. Hurricane shutters entire lenght of lanai. New A/Cs 2018, new hot water heaters 2019. One under building parking space and storage unit, one further assigned space outside. It’s not often a property of this quality comes to the market –Mattereport tour available! Membership to Vineyards Country Club available at differing levels, not mandatory. Fabulous location in Naples, close to everything!
Last Agent to Sell the Property
John R Wood Properties License #NAPLES-249514685 Listed on: 06/18/2020

Property Details
Home Type
- Condominium
Est. Annual Taxes
- $6,451
Year Built
- Built in 2002
Lot Details
- East Facing Home
- Gated Home
HOA Fees
- $725 Monthly HOA Fees
Parking
- 1 Car Attached Garage
- Guest Parking
- 2 Parking Garage Spaces
- Deeded Parking
- Secure Parking
Property Views
- Lake
- Golf Course
Home Design
- Penthouse
- Mid Level
- Concrete Block With Brick
- Stucco
- Tile
Interior Spaces
- 3,125 Sq Ft Home
- 1-Story Property
- Tray Ceiling
- Solar Tinted Windows
- Electric Shutters
- Single Hung Windows
- Sliding Windows
- Great Room
- Combination Dining and Living Room
- Breakfast Room
- Den
- Screened Porch
Kitchen
- Breakfast Bar
- Built-In Self-Cleaning Double Oven
- Microwave
- Dishwasher
- Kitchen Island
- Built-In or Custom Kitchen Cabinets
- Disposal
Flooring
- Carpet
- Marble
Bedrooms and Bathrooms
- 4 Bedrooms
- Split Bedroom Floorplan
- Built-In Bedroom Cabinets
- Walk-In Closet
- Bidet
- Dual Sinks
- Jetted Tub in Primary Bathroom
- Bathtub With Separate Shower Stall
Laundry
- Laundry Room
- Dryer
- Washer
- Laundry Tub
Home Security
Outdoor Features
- Balcony
- Deck
- Lanai
Schools
- Vineyards Elementary School
- Oakridge Middle School
- Gulf Coast High School
Utilities
- Zoned Heating and Cooling
- Underground Utilities
- High Speed Internet
- Multiple Phone Lines
- Cable TV Available
Listing and Financial Details
- Assessor Parcel Number 80890001064
Community Details
Overview
- 27 Units
- Private Membership Available
- Vista Pointe Condos
Amenities
- Trash Chute
- Clubhouse
- Elevator
Recreation
- Golf Course Community
- Tennis Courts
- Exercise Course
- Community Pool or Spa Combo
- Bike Trail
Pet Policy
- Pets up to 50 lbs
- Call for details about the types of pets allowed
- 1 Pet Allowed
Security
- Phone Entry
- Fire and Smoke Detector
Ownership History
Purchase Details
Home Financials for this Owner
Home Financials are based on the most recent Mortgage that was taken out on this home.Purchase Details
Purchase Details
Purchase Details
Purchase Details
Home Financials for this Owner
Home Financials are based on the most recent Mortgage that was taken out on this home.Purchase Details
Similar Homes in Naples, FL
Home Values in the Area
Average Home Value in this Area
Purchase History
| Date | Buyer | Sale Price | Title Company |
|---|---|---|---|
| Heaton Rodger A | $850,000 | Attorney | |
| The Elizabeth Ann Fazio Trust | -- | None Available | |
| Fazio Elizabeth Ann | $732,500 | Sunbelt Title Agency | |
| Leiti Joseph J | -- | Attorney | |
| Leiti Joseph J | $900,000 | Attorney | |
| Byrne Robert W | $1,270,600 | -- |
Mortgage History
| Date | Status | Borrower | Loan Amount |
|---|---|---|---|
| Previous Owner | Leiti Joseph J | $630,000 |
Property History
| Date | Event | Price | Change | Sq Ft Price |
|---|---|---|---|---|
| 11/12/2020 11/12/20 | Sold | $850,000 | -5.5% | $272 / Sq Ft |
| 10/01/2020 10/01/20 | Pending | -- | -- | -- |
| 09/25/2020 09/25/20 | Price Changed | $899,000 | -4.0% | $288 / Sq Ft |
| 08/20/2020 08/20/20 | Price Changed | $936,000 | -4.0% | $300 / Sq Ft |
| 07/31/2020 07/31/20 | Price Changed | $975,000 | -2.0% | $312 / Sq Ft |
| 06/18/2020 06/18/20 | For Sale | $995,000 | -- | $318 / Sq Ft |
Tax History Compared to Growth
Tax History
| Year | Tax Paid | Tax Assessment Tax Assessment Total Assessment is a certain percentage of the fair market value that is determined by local assessors to be the total taxable value of land and additions on the property. | Land | Improvement |
|---|---|---|---|---|
| 2023 | $8,179 | $710,119 | $0 | $0 |
| 2022 | $7,620 | $645,563 | $0 | $0 |
| 2021 | $6,408 | $586,875 | $0 | $586,875 |
| 2020 | $6,171 | $609,375 | $0 | $609,375 |
| 2019 | $6,451 | $630,710 | $0 | $0 |
| 2018 | $6,311 | $618,950 | $0 | $0 |
| 2017 | $6,224 | $606,219 | $0 | $0 |
| 2016 | $6,087 | $593,750 | $0 | $0 |
| 2015 | $6,755 | $645,000 | $0 | $0 |
| 2014 | -- | $594,525 | $0 | $0 |
Agents Affiliated with this Home
-
Christina Evans

Seller's Agent in 2020
Christina Evans
John R Wood Properties
(239) 289-1839
40 in this area
60 Total Sales
-
Monika DeBenedictis

Buyer's Agent in 2020
Monika DeBenedictis
John R. Wood Properties
(239) 450-4222
3 in this area
89 Total Sales
-
Michelle Vacondios

Buyer Co-Listing Agent in 2020
Michelle Vacondios
John R. Wood Properties
(239) 405-1446
3 in this area
61 Total Sales
About Vista Pointe at Vineyards
Map
Source: Naples Area Board of REALTORS®
MLS Number: 220036992
APN: 80890001064
- 558 Vintage Reserve Ln Unit 19B
- 570 El Camino Real Unit 2504
- 560 El Camino Real Unit 1102
- 560 El Camino Real Unit 1202
- 560 El Camino Real Unit 1301
- 580 El Camino Real Unit 3202
- 580 El Camino Real Unit 3201
- 600 Vintage Reserve Ln Unit 22A
- 575 El Camino Real Unit 6102
- 610 Laguna Royale Blvd Unit 1002
- 646 Vintage Reserve Cir Unit 4D
- 650 Vintage Reserve Cir Unit 5-C
- 762 Regency Reserve Cir Unit 2004
- 625 Lalique Cir Unit 1404
- 630 Lalique Cir Unit 506
- 770 Regency Reserve Cir Unit 1803
- 570 El Camino Real Unit 2302
- 570 El Camino Real
- 570 El Camino Real Unit 2601
- 570 El Camino Real Unit 2505
- 570 El Camino Real Unit SS15
- 570 El Camino Real Unit SS8
- 570 El Camino Real Unit SS4
- 570 El Camino Real Unit SS27
- 570 El Camino Real Unit 2405
- 570 El Camino Real Unit 2404
- 570 El Camino Real Unit SS7
- 570 El Camino Real Unit 2402
- 570 El Camino Real Unit 2401
- 570 El Camino Real Unit 2305
- 570 El Camino Real Unit 2304
- 570 El Camino Real Unit SS18
- 570 El Camino Real Unit SS5
- 570 El Camino Real Unit 2301
- 570 El Camino Real Unit PS14
- 570 El Camino Real Unit 2204
