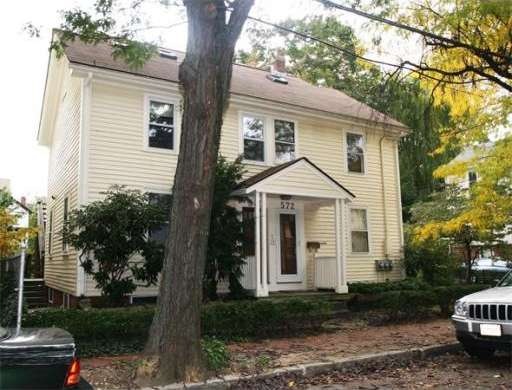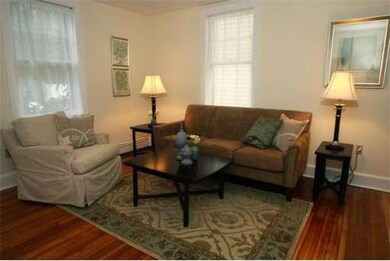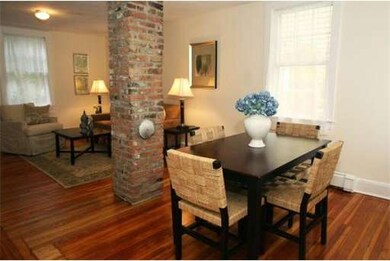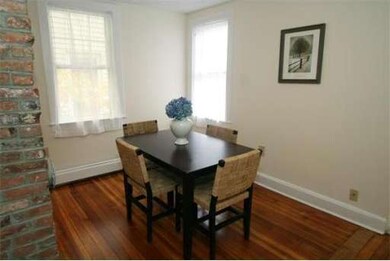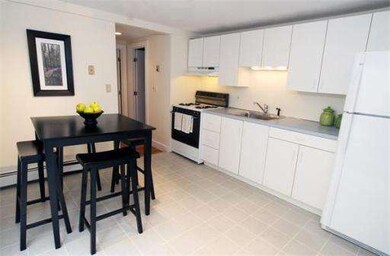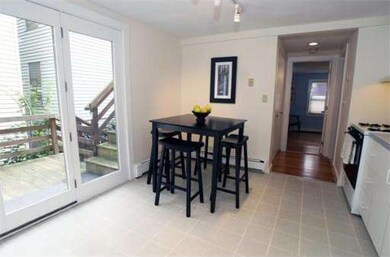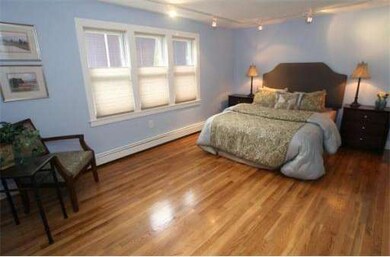
570 Franklin St Unit 1 Cambridge, MA 02139
Riverside NeighborhoodAbout This Home
As of June 2024Delightfully large one bedroom in a 3-unit building with parking & in-unit laundry, in the much sought-after Riverside neighborhood! This home has an open plan living room & dining room with an exposed brick chimney, newly refinished wood floors & freshly painted walls & trim. Kitchen has plentiful cabinets & room for a table & chairs. Generous closet space throughout as well as basement storage. Amenities include a lovely common patio and deck. Minutes to Harvard, Central & The Charles River!
Property Details
Home Type
Condominium
Est. Annual Taxes
$3,734
Year Built
1873
Lot Details
0
Listing Details
- Unit Level: 1
- Special Features: None
- Property Sub Type: Condos
- Year Built: 1873
Interior Features
- Has Basement: Yes
- Number of Rooms: 4
- Amenities: Public Transportation, Shopping, Tennis Court, Park, Walk/Jog Trails, Golf Course, Medical Facility, Bike Path, Highway Access, House of Worship, Private School, Public School, T-Station, University
- Electric: Circuit Breakers
- Energy: Insulated Windows, Storm Windows
- Flooring: Tile, Hardwood
- Interior Amenities: Cable Available
- Kitchen: First Floor
- Laundry Room: First Floor
- Living Room: First Floor
- Master Bedroom: First Floor
- Master Bedroom Description: Closet, Hard Wood Floor
- Dining Room: First Floor
Exterior Features
- Construction: Frame
- Exterior: Clapboard
- Exterior Unit Features: Patio, Garden Area
Garage/Parking
- Parking: Off-Street, Assigned
- Parking Spaces: 1
Utilities
- Heat Zones: 1
- Hot Water: Natural Gas, Tank
- Utility Connections: for Electric Dryer, Washer Hookup
Condo/Co-op/Association
- Association Fee Includes: Water, Sewer, Master Insurance, Exterior Maintenance
- Association Pool: No
- Management: Owner Association
- Pets Allowed: Yes
- No Units: 3
- Unit Building: 1
Ownership History
Purchase Details
Home Financials for this Owner
Home Financials are based on the most recent Mortgage that was taken out on this home.Purchase Details
Home Financials for this Owner
Home Financials are based on the most recent Mortgage that was taken out on this home.Purchase Details
Purchase Details
Purchase Details
Home Financials for this Owner
Home Financials are based on the most recent Mortgage that was taken out on this home.Purchase Details
Similar Home in the area
Home Values in the Area
Average Home Value in this Area
Purchase History
| Date | Type | Sale Price | Title Company |
|---|---|---|---|
| Condominium Deed | $718,000 | None Available | |
| Condominium Deed | $718,000 | None Available | |
| Condominium Deed | $718,000 | None Available | |
| Deed | $380,000 | -- | |
| Deed | $380,000 | -- | |
| Deed | $335,000 | -- | |
| Deed | $335,000 | -- | |
| Deed | $290,000 | -- | |
| Deed | $122,000 | -- | |
| Deed | $122,000 | -- | |
| Deed | $143,000 | -- |
Mortgage History
| Date | Status | Loan Amount | Loan Type |
|---|---|---|---|
| Previous Owner | $207,000 | New Conventional | |
| Previous Owner | $25,000 | No Value Available | |
| Previous Owner | $115,900 | Purchase Money Mortgage |
Property History
| Date | Event | Price | Change | Sq Ft Price |
|---|---|---|---|---|
| 06/03/2024 06/03/24 | Sold | $718,000 | +21.9% | $1,008 / Sq Ft |
| 05/01/2024 05/01/24 | Pending | -- | -- | -- |
| 04/24/2024 04/24/24 | For Sale | $589,000 | +55.0% | $827 / Sq Ft |
| 11/30/2012 11/30/12 | Sold | $380,000 | +0.3% | $534 / Sq Ft |
| 11/04/2012 11/04/12 | Pending | -- | -- | -- |
| 10/10/2012 10/10/12 | For Sale | $379,000 | -- | $532 / Sq Ft |
Tax History Compared to Growth
Tax History
| Year | Tax Paid | Tax Assessment Tax Assessment Total Assessment is a certain percentage of the fair market value that is determined by local assessors to be the total taxable value of land and additions on the property. | Land | Improvement |
|---|---|---|---|---|
| 2025 | $3,734 | $588,100 | $0 | $588,100 |
| 2024 | $3,386 | $572,000 | $0 | $572,000 |
| 2023 | $3,415 | $582,700 | $0 | $582,700 |
| 2022 | $3,431 | $579,600 | $0 | $579,600 |
| 2021 | $3,331 | $569,400 | $0 | $569,400 |
| 2020 | $3,236 | $562,800 | $0 | $562,800 |
| 2019 | $3,107 | $523,100 | $0 | $523,100 |
| 2018 | $3,027 | $481,300 | $0 | $481,300 |
| 2017 | $2,871 | $442,400 | $0 | $442,400 |
| 2016 | $2,731 | $390,700 | $0 | $390,700 |
| 2015 | $2,705 | $345,900 | $0 | $345,900 |
| 2014 | $2,673 | $319,000 | $0 | $319,000 |
Agents Affiliated with this Home
-

Seller's Agent in 2024
Liz & Ellie Real Estate
Compass
(617) 444-9644
4 in this area
111 Total Sales
-
L
Buyer's Agent in 2024
Lauren Holleran Team
Gibson Sothebys International Realty
(617) 913-2203
7 in this area
324 Total Sales
-

Seller's Agent in 2012
Lisa Drapkin
Compass
(617) 930-1288
4 in this area
31 Total Sales
-

Buyer's Agent in 2012
Elizabeth Lyster
Compass
2 Total Sales
Map
Source: MLS Property Information Network (MLS PIN)
MLS Number: 71445793
APN: CAMB-000121-000000-000055-000570-1
- 515 Franklin St Unit 4
- 950 Massachusetts Ave Unit 512
- 950 Massachusetts Ave Unit 106
- 950 Massachusetts Ave Unit 418
- 950 Massachusetts Ave Unit 417
- 543 Green St
- 65-67 Howard St Unit 1
- 512 Green St Unit 1D
- 516 Green St Unit 3D
- 931 Massachusetts Ave Unit 902
- 931 Massachusetts Ave Unit 606
- 931 Massachusetts Ave Unit 1003
- 931 Massachusetts Ave Unit 503
- 15 Ellery St Unit 12
- 44 Callender St
- 1105 Massachusetts Ave Unit 1C
- 14 Remington St Unit 23
- 2 Hingham St
- 872 Massachusetts Ave
- 872 Massachusetts Ave Unit 401
