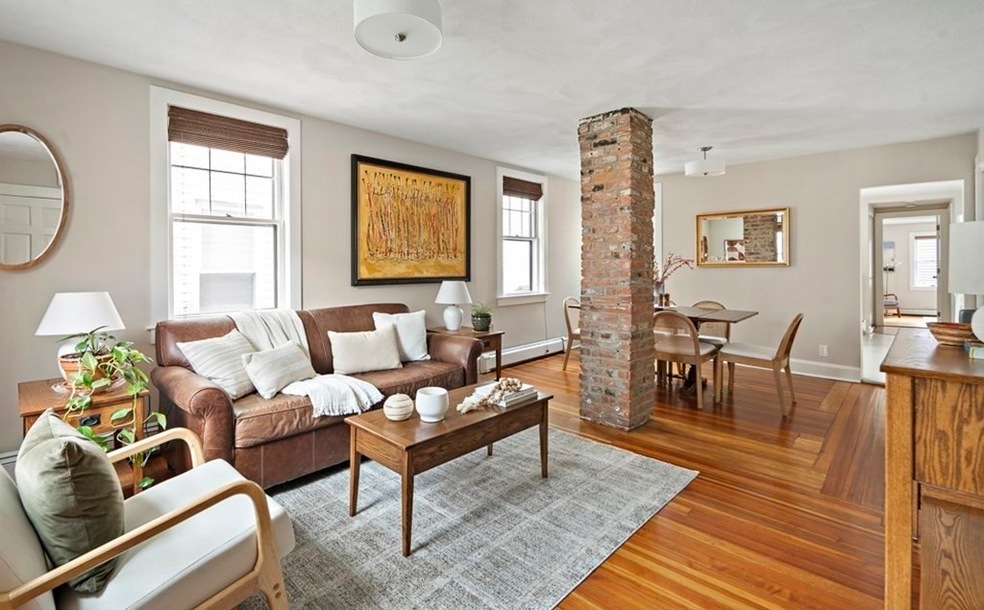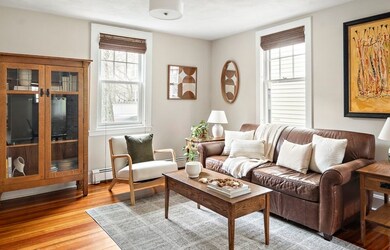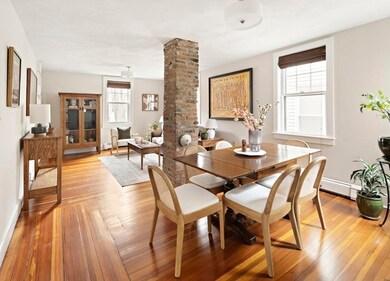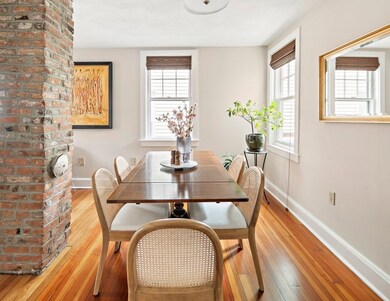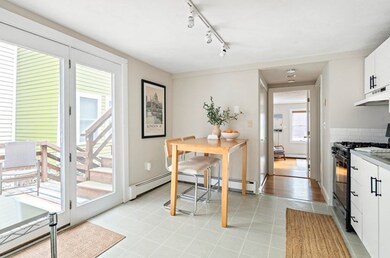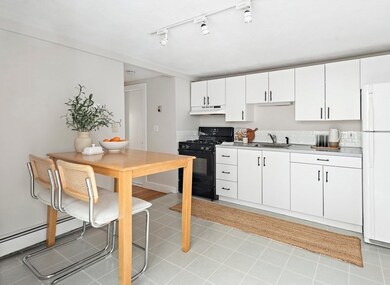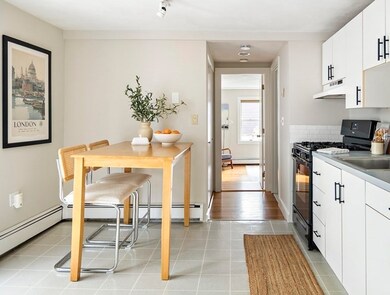
570 Franklin St Unit 1 Cambridge, MA 02139
Riverside NeighborhoodHighlights
- Deck
- Wood Flooring
- Community Pool
- Property is near public transit
- Main Floor Primary Bedroom
- Tennis Courts
About This Home
As of June 2024Prime location in the heart of Riverside, situated between Harvard Square, Central Square, and the Charles River. This sweet one-bedroom condo is the perfect entrée into Cambridge, pied-à-terre, or investment property, with easy access to Harvard, the Harvard Business School, MIT, and downtown Boston. The main living area is neatly divided into living and dining spaces, with beautiful hardwood floors and an exposed brick chimney. The eat-in kitchen features sliding glass doors to an exclusive use deck and shared yard with patio. Flooded with natural light through a wall of windows, the bedroom is easily large enough to accommodate a work-from-home space or reading nook. In-unit laundry, basement storage, and off-street parking for one car. Easy access to public transportation (Red Line, multiple bus lines, Longwood Medical Shuttle), museums, parks, restaurants and cafés, shopping, and highways.
Property Details
Home Type
- Condominium
Est. Annual Taxes
- $468
Year Built
- Built in 1873
HOA Fees
- $167 Monthly HOA Fees
Interior Spaces
- 712 Sq Ft Home
- 1-Story Property
- Laundry on main level
- Basement
Flooring
- Wood
- Ceramic Tile
- Vinyl
Bedrooms and Bathrooms
- 1 Primary Bedroom on Main
- 1 Full Bathroom
Parking
- 1 Car Parking Space
- Off-Street Parking
- Assigned Parking
Outdoor Features
- Deck
- Patio
Location
- Property is near public transit
- Property is near schools
Utilities
- No Cooling
- Heating System Uses Natural Gas
- Baseboard Heating
Listing and Financial Details
- Assessor Parcel Number M:00121 L:00055570/1,407573
Community Details
Overview
- Association fees include water, sewer, insurance
- 3 Units
Amenities
- Common Area
- Shops
Recreation
- Tennis Courts
- Community Pool
- Park
- Jogging Path
- Bike Trail
Pet Policy
- Pets Allowed
Ownership History
Purchase Details
Home Financials for this Owner
Home Financials are based on the most recent Mortgage that was taken out on this home.Purchase Details
Home Financials for this Owner
Home Financials are based on the most recent Mortgage that was taken out on this home.Purchase Details
Purchase Details
Purchase Details
Home Financials for this Owner
Home Financials are based on the most recent Mortgage that was taken out on this home.Purchase Details
Similar Homes in the area
Home Values in the Area
Average Home Value in this Area
Purchase History
| Date | Type | Sale Price | Title Company |
|---|---|---|---|
| Condominium Deed | $718,000 | None Available | |
| Condominium Deed | $718,000 | None Available | |
| Condominium Deed | $718,000 | None Available | |
| Deed | $380,000 | -- | |
| Deed | $380,000 | -- | |
| Deed | $335,000 | -- | |
| Deed | $335,000 | -- | |
| Deed | $290,000 | -- | |
| Deed | $122,000 | -- | |
| Deed | $122,000 | -- | |
| Deed | $143,000 | -- |
Mortgage History
| Date | Status | Loan Amount | Loan Type |
|---|---|---|---|
| Previous Owner | $207,000 | New Conventional | |
| Previous Owner | $25,000 | No Value Available | |
| Previous Owner | $115,900 | Purchase Money Mortgage |
Property History
| Date | Event | Price | Change | Sq Ft Price |
|---|---|---|---|---|
| 06/03/2024 06/03/24 | Sold | $718,000 | +21.9% | $1,008 / Sq Ft |
| 05/01/2024 05/01/24 | Pending | -- | -- | -- |
| 04/24/2024 04/24/24 | For Sale | $589,000 | +55.0% | $827 / Sq Ft |
| 11/30/2012 11/30/12 | Sold | $380,000 | +0.3% | $534 / Sq Ft |
| 11/04/2012 11/04/12 | Pending | -- | -- | -- |
| 10/10/2012 10/10/12 | For Sale | $379,000 | -- | $532 / Sq Ft |
Tax History Compared to Growth
Tax History
| Year | Tax Paid | Tax Assessment Tax Assessment Total Assessment is a certain percentage of the fair market value that is determined by local assessors to be the total taxable value of land and additions on the property. | Land | Improvement |
|---|---|---|---|---|
| 2025 | $3,734 | $588,100 | $0 | $588,100 |
| 2024 | $3,386 | $572,000 | $0 | $572,000 |
| 2023 | $3,415 | $582,700 | $0 | $582,700 |
| 2022 | $3,431 | $579,600 | $0 | $579,600 |
| 2021 | $3,331 | $569,400 | $0 | $569,400 |
| 2020 | $3,236 | $562,800 | $0 | $562,800 |
| 2019 | $3,107 | $523,100 | $0 | $523,100 |
| 2018 | $3,027 | $481,300 | $0 | $481,300 |
| 2017 | $2,871 | $442,400 | $0 | $442,400 |
| 2016 | $2,731 | $390,700 | $0 | $390,700 |
| 2015 | $2,705 | $345,900 | $0 | $345,900 |
| 2014 | $2,673 | $319,000 | $0 | $319,000 |
Agents Affiliated with this Home
-
Liz & Ellie Real Estate

Seller's Agent in 2024
Liz & Ellie Real Estate
Compass
(617) 444-9644
4 in this area
107 Total Sales
-
Lauren Holleran Team
L
Buyer's Agent in 2024
Lauren Holleran Team
Gibson Sothebys International Realty
(617) 913-2203
8 in this area
323 Total Sales
-
Lisa Drapkin

Seller's Agent in 2012
Lisa Drapkin
Compass
(617) 930-1288
5 in this area
38 Total Sales
-
Elizabeth Lyster

Buyer's Agent in 2012
Elizabeth Lyster
Compass
2 Total Sales
Map
Source: MLS Property Information Network (MLS PIN)
MLS Number: 73228123
APN: CAMB-000121-000000-000055-000570-1
- 515 Franklin St Unit 4
- 950 Massachusetts Ave Unit 512
- 950 Massachusetts Ave Unit 106
- 950 Massachusetts Ave Unit 417
- 65-67 Howard St Unit 1
- 930 Massachusetts Ave
- 512 Green St Unit 1D
- 516 Green St Unit 3D
- 931 Massachusetts Ave Unit 902
- 931 Massachusetts Ave Unit 606
- 931 Massachusetts Ave Unit 1003
- 15 Ellery St Unit 12
- 10 Dana St Unit 202
- 1105 Massachusetts Ave Unit 1C
- 2 Hingham St
- 872 Massachusetts Ave
- 872 Massachusetts Ave Unit 401
- 345 Harvard St Unit 1F
- 863 Massachusetts Ave Unit 25
- 329 Harvard St Unit 1
