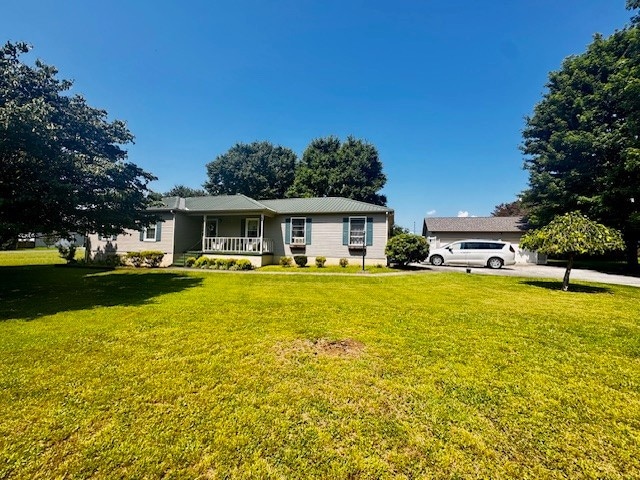
570 Gaines Cir Estill Springs, TN 37330
Estimated payment $1,678/month
Highlights
- No HOA
- Cooling Available
- Central Heating
- Porch
- Patio
- Ceiling Fan
About This Home
WELCOME TO YOUR PERFECT CORNER-LOT OASIS! This charming 3 bedroom 2bath home offers the ideal blend of space, functionality, and beautiful curb appeal. Nestled on a generous corner lot, it boasts lush, well maintained landscaping that creates a serene and inviting atmosphere. The home features an attached garage for every day convenience and a 2 car detached garage, perfect for extra storage, a workshop, or additional parking. Plenty of mature shade trees to keep you cool while hosting family gatherings in the backyard. Convenient to Tullahoma, Winchester, and Tims Ford Lake.
Listing Agent
John Smith Jr Realty and Auction LLC Brokerage Phone: 9312242838 License #316256 Listed on: 06/23/2025
Home Details
Home Type
- Single Family
Est. Annual Taxes
- $1,155
Year Built
- Built in 1993
Lot Details
- 0.7 Acre Lot
- Lot Dimensions are 194.16x125.51
Parking
- 4 Car Garage
Home Design
- Vinyl Siding
Interior Spaces
- 1,217 Sq Ft Home
- Property has 1 Level
- Ceiling Fan
- Gas Fireplace
- Interior Storage Closet
- Laminate Flooring
- Crawl Space
Kitchen
- Microwave
- Dishwasher
Bedrooms and Bathrooms
- 3 Main Level Bedrooms
- 2 Full Bathrooms
Outdoor Features
- Patio
- Porch
Schools
- Rock Creek Elementary School
- North Middle School
- Franklin Co High School
Utilities
- Cooling Available
- Central Heating
- Septic Tank
Community Details
- No Home Owners Association
- Gaines Heights Subdivision
Listing and Financial Details
- Assessor Parcel Number 025N B 01300 000
Map
Home Values in the Area
Average Home Value in this Area
Tax History
| Year | Tax Paid | Tax Assessment Tax Assessment Total Assessment is a certain percentage of the fair market value that is determined by local assessors to be the total taxable value of land and additions on the property. | Land | Improvement |
|---|---|---|---|---|
| 2024 | $1,133 | $44,825 | $6,500 | $38,325 |
| 2023 | $1,133 | $44,825 | $6,500 | $38,325 |
| 2022 | $1,059 | $44,825 | $6,500 | $38,325 |
| 2021 | $752 | $44,825 | $6,500 | $38,325 |
| 2020 | $975 | $26,825 | $3,750 | $23,075 |
| 2019 | $975 | $26,825 | $3,750 | $23,075 |
| 2018 | $920 | $26,825 | $3,750 | $23,075 |
| 2017 | $920 | $26,825 | $3,750 | $23,075 |
| 2016 | $866 | $25,250 | $2,950 | $22,300 |
| 2015 | $866 | $25,250 | $2,950 | $22,300 |
| 2014 | $866 | $25,260 | $0 | $0 |
Property History
| Date | Event | Price | Change | Sq Ft Price |
|---|---|---|---|---|
| 06/29/2025 06/29/25 | Pending | -- | -- | -- |
| 06/23/2025 06/23/25 | For Sale | $289,000 | -- | $237 / Sq Ft |
Purchase History
| Date | Type | Sale Price | Title Company |
|---|---|---|---|
| Deed | $77,700 | -- | |
| Warranty Deed | $77,700 | -- | |
| Deed | -- | -- | |
| Warranty Deed | $61,000 | -- | |
| Deed | -- | -- | |
| Deed | -- | -- |
Mortgage History
| Date | Status | Loan Amount | Loan Type |
|---|---|---|---|
| Previous Owner | $30,000 | No Value Available |
Similar Homes in Estill Springs, TN
Source: Realtracs
MLS Number: 2921948
APN: 025N-B-013.00
- 224 Gaines Cir
- 1 Beth Page Rd
- 110 Spring Creek Rd
- 400 Circle Dr
- 304 Circle Dr
- 112 Shasteen St
- 207 Garden St
- 116 Elkins St
- 119 Elkins St
- 215 Patrick St
- 206 Elk Acre Dr
- 0 Flower Lane Dr Unit RTC2926222
- 301 Shasteen St
- 605 Tullahoma Hwy
- 0 Grandview Lake Rd Lot 4 Unit RTC2816386
- 207 Hill St
- 407 Flower Lane Dr
- 105 Plain View Dr
- 703 Flower Lane Dr
- 256 Stubby Ln






