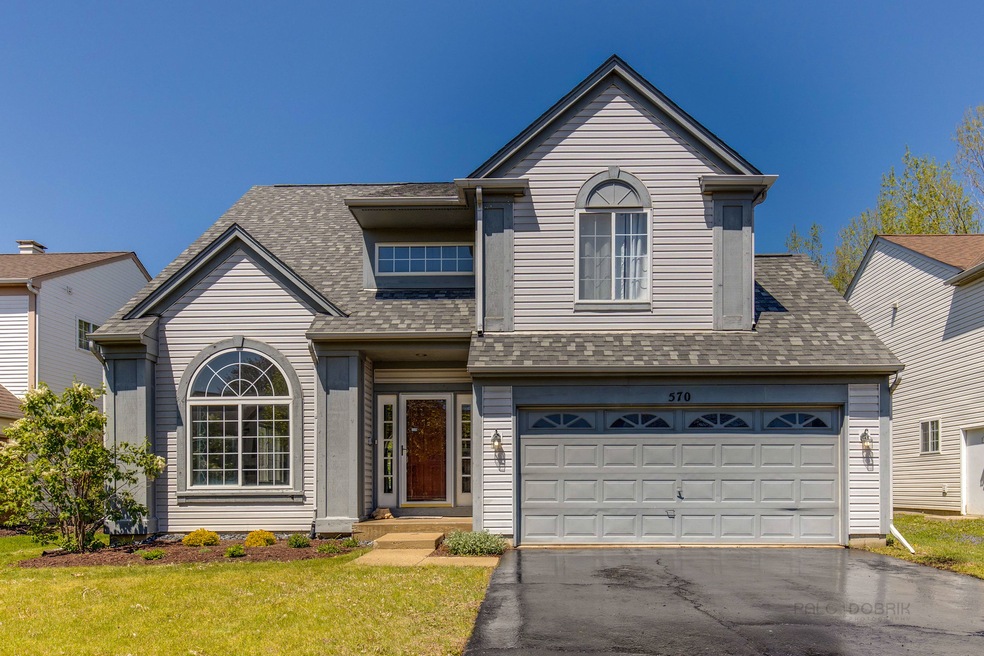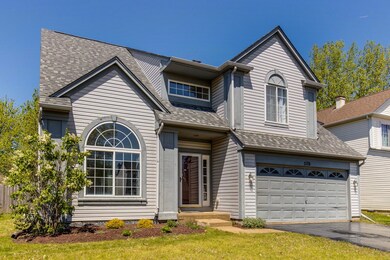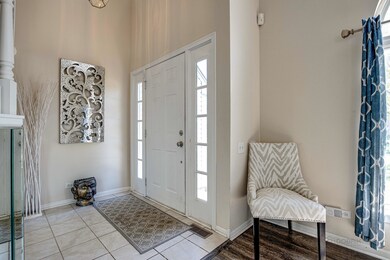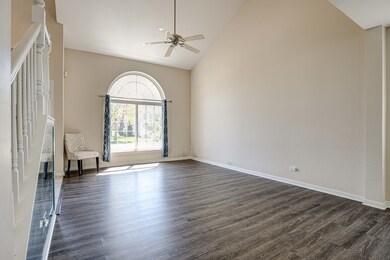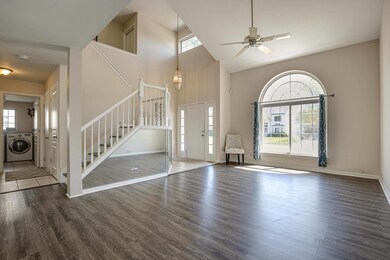
570 Ivory Ln Unit 7 Bartlett, IL 60103
Highlights
- Property is near a park
- Vaulted Ceiling
- Granite Countertops
- South Elgin High School Rated A-
- Whirlpool Bathtub
- Stainless Steel Appliances
About This Home
As of July 2021WOW!!! $5000 CREDIT FOR THIS BEAUTIFUL TWO-STORY THREE BEDROOM SINGLE FAMILY HOME IN A VERY DESIRABLE BARTLETT NEIGHBORHOOD, CLOSE TO PARKS, GOLF, PLAYGROUND, DOG RUN, AND MUCH MORE. HOUSE FEATURES VAULTED CEILINGS IN FOYER, FORMAL LIVING ROOM, FAMILY ROOM, AND MASTER BEDROOM. THE MASTER BATH INCLUDES A GLASS SHOWER AND SEPARATE JACUZZI TUB. THE KITCHEN IS WELL APPOINTED WITH GORGEOUS WHITE CABINETS, STAINLESS STEEL APPLIANCES, GRANITE COUNTERTOPS, AND A BREAKFAST BAR WITH A SEPARATE DINING AREA. HOME ALSO INCLUDES AN ATTACHED 2 CAR GARAGE, A FULL FINISHED BASEMENT WITH NEWER FURNACE (2018). THE ROOF WAS ALSO REPLACED IN 2018, AND THE FENCED BACKYARD IS IDEAL FOR PETS. THERE IS ALSO A LARGE OPEN COMMON AREA BEYOND THE BACKYARD FOR ADDED PRIVACY AND USE. COME SEE THIS GEM TODAY! Listing Agent related to seller.
Home Details
Home Type
- Single Family
Est. Annual Taxes
- $9,018
Year Built
- Built in 1996 | Remodeled in 2017
Lot Details
- 5,994 Sq Ft Lot
- Lot Dimensions are 56x107
- Fenced Yard
- Paved or Partially Paved Lot
HOA Fees
- $6 Monthly HOA Fees
Parking
- 2 Car Attached Garage
- Garage Transmitter
- Garage Door Opener
- Driveway
- Parking Included in Price
Home Design
- Vinyl Siding
- Concrete Perimeter Foundation
Interior Spaces
- 1,944 Sq Ft Home
- 2-Story Property
- Vaulted Ceiling
- Ceiling Fan
- Gas Log Fireplace
- Family Room with Fireplace
- Combination Dining and Living Room
- Laminate Flooring
Kitchen
- Range
- Microwave
- Dishwasher
- Stainless Steel Appliances
- Granite Countertops
- Disposal
Bedrooms and Bathrooms
- 3 Bedrooms
- 3 Potential Bedrooms
- Walk-In Closet
- Dual Sinks
- Whirlpool Bathtub
- Separate Shower
Laundry
- Laundry on main level
- Dryer
- Washer
Finished Basement
- Basement Fills Entire Space Under The House
- Sump Pump
Home Security
- Storm Screens
- Carbon Monoxide Detectors
Accessible Home Design
- Accessibility Features
- Doors are 32 inches wide or more
Location
- Property is near a park
Schools
- Liberty Elementary School
- Kenyon Woods Middle School
- South Elgin High School
Utilities
- Forced Air Heating and Cooling System
- Heating System Uses Natural Gas
Community Details
Overview
- Joan Ness Association, Phone Number (630) 855-2279
- Amber Grove Subdivision
- Property managed by Care Property Management
Amenities
- Common Area
Ownership History
Purchase Details
Home Financials for this Owner
Home Financials are based on the most recent Mortgage that was taken out on this home.Purchase Details
Home Financials for this Owner
Home Financials are based on the most recent Mortgage that was taken out on this home.Purchase Details
Home Financials for this Owner
Home Financials are based on the most recent Mortgage that was taken out on this home.Purchase Details
Purchase Details
Home Financials for this Owner
Home Financials are based on the most recent Mortgage that was taken out on this home.Purchase Details
Home Financials for this Owner
Home Financials are based on the most recent Mortgage that was taken out on this home.Similar Homes in the area
Home Values in the Area
Average Home Value in this Area
Purchase History
| Date | Type | Sale Price | Title Company |
|---|---|---|---|
| Warranty Deed | $325,000 | Chicago Title | |
| Warranty Deed | $259,000 | Fidelity Natl Title Ins Co | |
| Special Warranty Deed | $184,000 | Freedom Title Corporation | |
| Sheriffs Deed | -- | None Available | |
| Warranty Deed | $302,500 | Multiple | |
| Warranty Deed | -- | Intercounty Title |
Mortgage History
| Date | Status | Loan Amount | Loan Type |
|---|---|---|---|
| Open | $308,750 | New Conventional | |
| Previous Owner | $25,900 | Credit Line Revolving | |
| Previous Owner | $207,200 | New Conventional | |
| Previous Owner | $242,000 | Unknown | |
| Previous Owner | $154,397 | FHA | |
| Closed | $30,250 | No Value Available |
Property History
| Date | Event | Price | Change | Sq Ft Price |
|---|---|---|---|---|
| 07/15/2021 07/15/21 | Sold | $325,000 | -3.0% | $167 / Sq Ft |
| 06/01/2021 06/01/21 | Pending | -- | -- | -- |
| 05/06/2021 05/06/21 | For Sale | $335,000 | +29.3% | $172 / Sq Ft |
| 06/04/2014 06/04/14 | Sold | $259,000 | -2.8% | $133 / Sq Ft |
| 04/18/2014 04/18/14 | Pending | -- | -- | -- |
| 03/31/2014 03/31/14 | Price Changed | $266,500 | -0.4% | $137 / Sq Ft |
| 03/10/2014 03/10/14 | Price Changed | $267,500 | -0.9% | $138 / Sq Ft |
| 02/25/2014 02/25/14 | Price Changed | $269,900 | -3.3% | $139 / Sq Ft |
| 02/20/2014 02/20/14 | For Sale | $279,000 | +51.6% | $144 / Sq Ft |
| 01/14/2014 01/14/14 | Sold | $184,000 | -3.1% | $95 / Sq Ft |
| 12/10/2013 12/10/13 | Pending | -- | -- | -- |
| 12/04/2013 12/04/13 | For Sale | $189,900 | -- | $98 / Sq Ft |
Tax History Compared to Growth
Tax History
| Year | Tax Paid | Tax Assessment Tax Assessment Total Assessment is a certain percentage of the fair market value that is determined by local assessors to be the total taxable value of land and additions on the property. | Land | Improvement |
|---|---|---|---|---|
| 2024 | $9,396 | $33,000 | $5,093 | $27,907 |
| 2023 | $10,093 | $33,000 | $5,093 | $27,907 |
| 2022 | $10,093 | $33,000 | $5,093 | $27,907 |
| 2021 | $9,197 | $24,750 | $4,494 | $20,256 |
| 2020 | $9,074 | $24,750 | $4,494 | $20,256 |
| 2019 | $9,018 | $27,501 | $4,494 | $23,007 |
| 2018 | $9,806 | $27,431 | $3,894 | $23,537 |
| 2017 | $9,641 | $27,431 | $3,894 | $23,537 |
| 2016 | $9,002 | $27,431 | $3,894 | $23,537 |
| 2015 | $8,563 | $24,144 | $3,445 | $20,699 |
| 2014 | $8,455 | $24,144 | $3,445 | $20,699 |
| 2013 | $7,245 | $24,144 | $3,445 | $20,699 |
Agents Affiliated with this Home
-

Seller's Agent in 2021
Shilpa Patel
eXp Realty
(847) 809-5441
1 in this area
29 Total Sales
-

Buyer's Agent in 2021
Oksana Zelinska
EXIT Strategy Realty
(312) 619-0925
1 in this area
45 Total Sales
-

Seller's Agent in 2014
Steve Malik
RE/MAX
(630) 369-3000
96 Total Sales
-

Buyer's Agent in 2014
Andy Dadlani
Realcom Realty, Ltd
(630) 893-6000
5 in this area
165 Total Sales
Map
Source: Midwest Real Estate Data (MRED)
MLS Number: 11077930
APN: 06-29-410-002-0000
- 534 Ivory Ln
- 1661 Spaulding Rd
- 635 Golfers Ln
- 639 Golfers Ln
- 718 Thornbury Rd Unit 1114
- 756 Lambert Ln Unit 975
- 1835 Golf View Dr
- 534 Philip Dr
- 126 7th Ave
- 414 Summersweet Ln
- 1324 Smoketree Ln
- 80 3rd Ct
- 111 Daves Ct
- 1257 Foxglove Dr
- 1285 Summersweet Ln
- 1390 Wild Tulip Cir
- 1383 Wild Tulip Cir
- 1291 Tiger Lilly Dr
- 963 Oak Ridge Blvd
- 879 Oak Ridge Blvd
