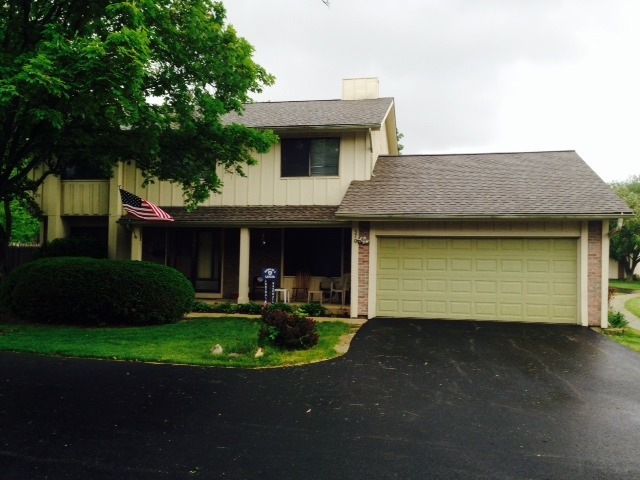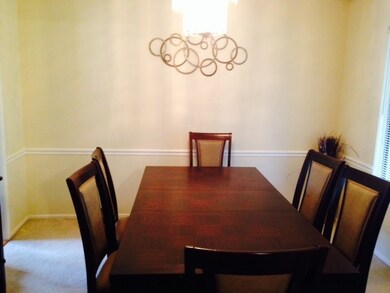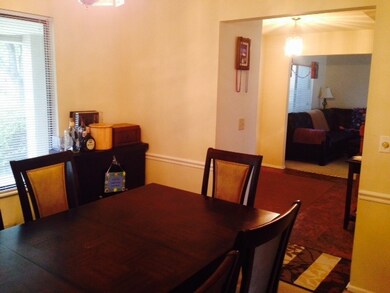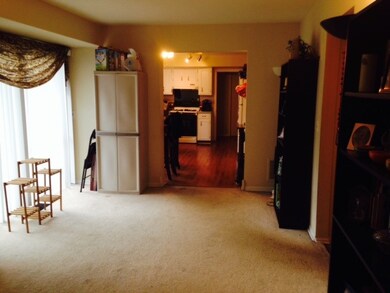
570 Lakeview Ct Roselle, IL 60172
Estimated Value: $410,538 - $438,000
Highlights
- Contemporary Architecture
- Corner Lot
- Walk-In Pantry
- Medinah Middle School Rated A-
- First Floor Utility Room
- Fenced Yard
About This Home
As of August 2014MOTIVATED SELLER! EXCELLENT 4 BR 2 1/2 BA HOME IN POPULAR VENTURA 21 SUBDIVISION ON CUL-DE-SAC. FRESHLY PAINTED WITH BRIGHT & NEUTRAL COLORS. FENCED BACK YARD FOR PRIVACY ON YOUR PATIO. LOTS OF CLOSET SPACE AND STORAGE; MBR HAS WALK-IN CLOSET. INCLUDES NEW STOVE, DISHWASHER & DRYER. NEWER FURNACE HOT H20 HTR. HOA. NOTE: NEW ROOF 2013, NEW FURNACE AND A/C 2014. PUT THIS ON YOUR LIST!
Last Agent to Sell the Property
Real 1 Realty License #471001701 Listed on: 05/25/2014
Last Buyer's Agent
Derrick Czapla
Core Realty & Investments Inc. License #475158899
Home Details
Home Type
- Single Family
Est. Annual Taxes
- $6,549
Year Built
- 1976
Lot Details
- Cul-De-Sac
- Fenced Yard
- Corner Lot
HOA Fees
- $221 per month
Parking
- Attached Garage
- Garage Transmitter
- Garage Door Opener
- Driveway
- Garage Is Owned
Home Design
- Contemporary Architecture
- Slab Foundation
- Asphalt Shingled Roof
- Cedar
Interior Spaces
- Primary Bathroom is a Full Bathroom
- First Floor Utility Room
Kitchen
- Breakfast Bar
- Walk-In Pantry
- Oven or Range
- Dishwasher
- Disposal
Laundry
- Dryer
- Washer
Unfinished Basement
- Partial Basement
- Crawl Space
Outdoor Features
- Patio
Utilities
- Forced Air Heating and Cooling System
- Heating System Uses Gas
- Lake Michigan Water
Listing and Financial Details
- Homeowner Tax Exemptions
Ownership History
Purchase Details
Home Financials for this Owner
Home Financials are based on the most recent Mortgage that was taken out on this home.Purchase Details
Home Financials for this Owner
Home Financials are based on the most recent Mortgage that was taken out on this home.Purchase Details
Home Financials for this Owner
Home Financials are based on the most recent Mortgage that was taken out on this home.Purchase Details
Home Financials for this Owner
Home Financials are based on the most recent Mortgage that was taken out on this home.Purchase Details
Home Financials for this Owner
Home Financials are based on the most recent Mortgage that was taken out on this home.Similar Homes in the area
Home Values in the Area
Average Home Value in this Area
Purchase History
| Date | Buyer | Sale Price | Title Company |
|---|---|---|---|
| Chorniy Olexsander | $215,000 | First American Title Company | |
| Al Azhari Sophia | -- | Ticor | |
| Al Azhari Wathiq | -- | Mercury Title Company | |
| Cebollero Sophia | $155,000 | First American Title | |
| Patel Vinod K | $161,000 | Foxman Land Title |
Mortgage History
| Date | Status | Borrower | Loan Amount |
|---|---|---|---|
| Open | Chorniy Olexsander | $110,000 | |
| Open | Chorniy Olexsander | $190,000 | |
| Closed | Chorniy Olexsander | $203,000 | |
| Closed | Chorniy Olexsander | $204,250 | |
| Previous Owner | Dobrich Sophia | $170,000 | |
| Previous Owner | Dobrich Sophia | $165,000 | |
| Previous Owner | Al Azhari Sophia | $131,000 | |
| Previous Owner | Al Azhari Wathiq | $93,000 | |
| Previous Owner | Cebollero Sophia | $93,000 | |
| Previous Owner | Patel Vinod K | $144,900 |
Property History
| Date | Event | Price | Change | Sq Ft Price |
|---|---|---|---|---|
| 08/19/2014 08/19/14 | Sold | $215,000 | -6.1% | $96 / Sq Ft |
| 07/23/2014 07/23/14 | Pending | -- | -- | -- |
| 07/22/2014 07/22/14 | Price Changed | $229,000 | -4.2% | $102 / Sq Ft |
| 07/03/2014 07/03/14 | Price Changed | $239,000 | -7.7% | $106 / Sq Ft |
| 05/25/2014 05/25/14 | For Sale | $259,000 | -- | $115 / Sq Ft |
Tax History Compared to Growth
Tax History
| Year | Tax Paid | Tax Assessment Tax Assessment Total Assessment is a certain percentage of the fair market value that is determined by local assessors to be the total taxable value of land and additions on the property. | Land | Improvement |
|---|---|---|---|---|
| 2023 | $6,549 | $108,880 | $28,030 | $80,850 |
| 2022 | $6,550 | $106,480 | $26,180 | $80,300 |
| 2021 | $6,239 | $101,160 | $24,870 | $76,290 |
| 2020 | $6,306 | $98,690 | $24,260 | $74,430 |
| 2019 | $6,089 | $94,840 | $23,310 | $71,530 |
| 2018 | $6,054 | $92,370 | $22,700 | $69,670 |
| 2017 | $5,756 | $85,610 | $21,040 | $64,570 |
| 2016 | $5,550 | $79,230 | $19,470 | $59,760 |
| 2015 | $5,453 | $73,940 | $18,170 | $55,770 |
| 2014 | $5,515 | $72,100 | $17,720 | $54,380 |
| 2013 | $5,453 | $74,570 | $18,330 | $56,240 |
Agents Affiliated with this Home
-
Thomas Krettler
T
Seller's Agent in 2014
Thomas Krettler
Real 1 Realty
(847) 370-3759
3 Total Sales
-
D
Buyer's Agent in 2014
Derrick Czapla
Core Realty & Investments Inc.
Map
Source: Midwest Real Estate Data (MRED)
MLS Number: MRD08624943
APN: 02-02-105-063
- 380 Ventura Club Dr
- 675 Circle Dr Unit 2
- 610 E Woodfield Trail
- 7N606 Hawthorne Ave
- 35 Plum Grove Rd
- 554 N Woodfield Trail
- 529 Yosemite Ct
- 647 Glacier Trail
- 609 Bryce Trail
- 791 Overland Ct Unit 3
- 941 Yosemite Trail Unit C7
- 50 N Bokelman St Unit 233
- 100 N Bokelman St Unit 430
- 14 S Prospect St Unit 211
- 14 S Prospect St Unit 504
- 1 E Irving Park Rd
- 326 Catalpa Ave
- 52 Rosemont Ave
- 810 E Bryn Mawr Ave
- 47 Central Ave
- 570 Lakeview Ct
- 580 Lakeview Ct
- 560 Lakeview Ct
- 564 Lakeview Ct
- 584 Lakeview Ct
- 575 Lakeview Ct
- 586 Lakeview Ct
- 590 Lakeview Ct
- 605 Lakeview Ct
- 540 E Granville Ave
- 536 E Granville Ave
- 329 High Point Ct
- 325 High Point Ct
- 591 E Devon Ave
- 620 Lakeview Ct
- 575 E Granville Ave
- 555 E Granville Ave
- 609 Lakeview Ct
- 331 High Point Ct
- 534 E Granville Ave






