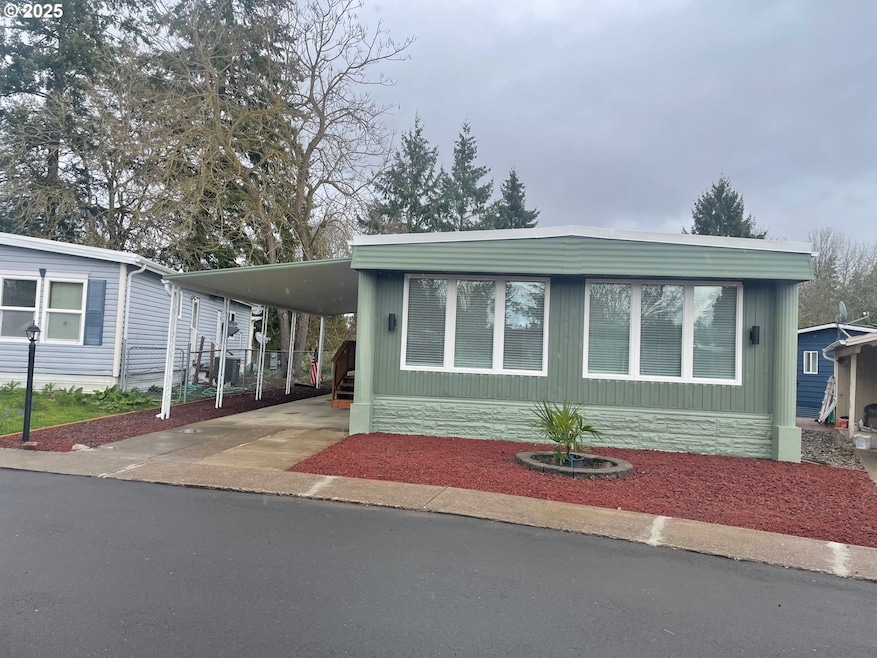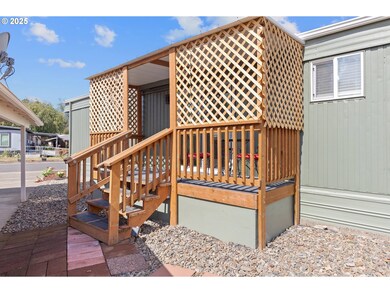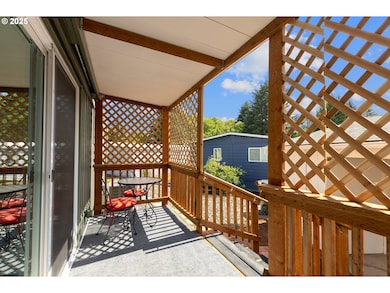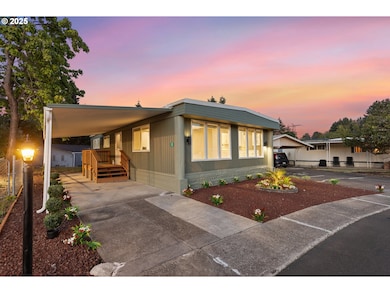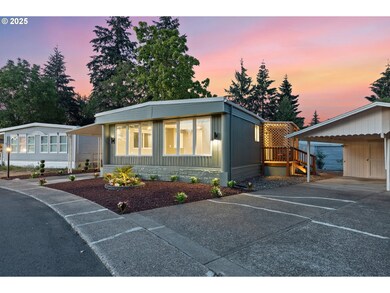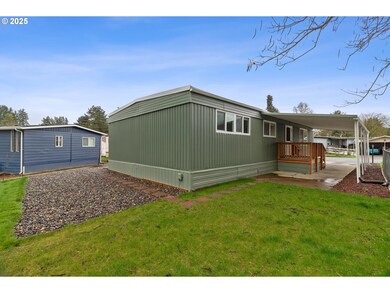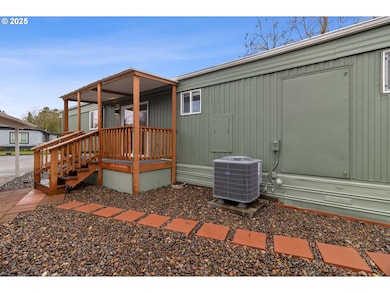
570 N 10th Ave Unit 110 Cornelius, OR 97113
Estimated payment $876/month
Highlights
- Senior Community
- Seasonal View
- Private Yard
- Deck
- High Ceiling
- No HOA
About This Home
This Home has been Beautifully Refurbished! READY FOR A NEW OWNER! Located in a Clean, quiet serene 55+ Park. "Forest Hills Estate" You will be surprised with all the closet space the primary bedroom has to offer with a custom Tile Shower and a built in seat. A well lit bathroom connected to a LARGE primary bedroom with 3 closets!. 50 Yr. Roof ROOF. ABS Plumbing. Extra Large living room with lots of Natural lighting. 2 Bedrooms. 2 bath. New Laminate soft tone grey plank flooring. New plush carpet. New double pane EXTRA LARGE VINYL WINDOWS allowing maximum light in to your new home. Commercial grade blinds on all the windows. NEW FURNACE & HEAT PUMP with HEPA Filter! NEW WATER HEATER. ALL NEW KITCHEN APPLIANCES, Home Also include WASHER & DRYER. NEW SINK & GARBAGE DISPOSAL AND MUCH MORE. Enjoy your privacy deck right off the dinning area. NEW exterior & interior paint. NEW EXTRA WIDE FRONT PORCH & PRIVACY covered DECK OFF THE DINNING ROOM glass sliding door. Home includes FORMAL DINNING AREA & casual Dinning AREA! Low maintenance landscaping with side yard that can be FENCED FOR YOUR PETS. Crawl space clean, dry and sealed tight so No Vermin's can intrude. Ground barrier and insulation the has been replaced for best result on insulting the home. All ABS pluming & electrical has been checked by licensed contractors 100% GOOD TO GO! The park offers many activities in their beautiful newly remodeled 2 story Club house! This includes a large double deck and elevator facing a pond w/ lots of wildlife. Great place for residents to come together and enjoy intermingling w/ friends & Family laughter & fun. Residents LOVE to share how much they enjoy living here! They also have a workout room with FULL WALL WINDOW that faces the pond. Space rent 1,245. Garbage included. This park is Approx. 7 minutes from Forest Grove Hospital & approx. 17 Minutes from Hillsboro Hospital. Space Rent 1240.00 includes garbage. Free water access for your yard and outdoor plants.
Listing Agent
MORE Realty Brokerage Phone: 503-544-3743 License #201216759 Listed on: 02/04/2025

Property Details
Home Type
- Mobile/Manufactured
Year Built
- Built in 1972
Lot Details
- Level Lot
- Private Yard
Parking
- 3 Car Garage
- Carport
- Driveway
Home Design
- Pillar, Post or Pier Foundation
- Block Foundation
- Rubber Roof
- Metal Siding
Interior Spaces
- 1,200 Sq Ft Home
- 1-Story Property
- High Ceiling
- Natural Light
- Double Pane Windows
- Vinyl Clad Windows
- Family Room
- Living Room
- Dining Room
- First Floor Utility Room
- Laminate Flooring
- Seasonal Views
- Crawl Space
Kitchen
- Free-Standing Range
- Range Hood
- Dishwasher
Bedrooms and Bathrooms
- 2 Bedrooms
- 2 Full Bathrooms
- Dual Flush Toilets
- Walk-in Shower
Laundry
- Laundry Room
- Washer and Dryer
Accessible Home Design
- Accessibility Features
- Level Entry For Accessibility
- Minimal Steps
- Accessible Pathway
- Accessible Parking
Outdoor Features
- Deck
- Shed
Schools
- Echo Shaw Elementary School
- Neil Armstrong Middle School
- Forest Grove High School
Mobile Home
- Double Wide
- Vinyl Skirt
Utilities
- Cooling Available
- Heat Pump System
- Electric Water Heater
- High Speed Internet
Listing and Financial Details
- Assessor Parcel Number M926341
Community Details
Overview
- Senior Community
- No Home Owners Association
- Forest Hills Estates
Amenities
- Common Area
- Meeting Room
- Party Room
Recreation
- Recreation Facilities
- Community Pool
Security
- Resident Manager or Management On Site
Map
Home Values in the Area
Average Home Value in this Area
Property History
| Date | Event | Price | Change | Sq Ft Price |
|---|---|---|---|---|
| 07/04/2025 07/04/25 | For Sale | $134,000 | 0.0% | $112 / Sq Ft |
| 07/02/2025 07/02/25 | Pending | -- | -- | -- |
| 05/31/2025 05/31/25 | Price Changed | $134,000 | -3.6% | $112 / Sq Ft |
| 03/31/2025 03/31/25 | Price Changed | $139,000 | -4.1% | $116 / Sq Ft |
| 03/21/2025 03/21/25 | Price Changed | $145,000 | -1.4% | $121 / Sq Ft |
| 02/04/2025 02/04/25 | For Sale | $147,000 | -- | $123 / Sq Ft |
Similar Homes in Cornelius, OR
Source: Regional Multiple Listing Service (RMLS)
MLS Number: 558593622
- 570 N 10th Ave Unit 21
- 570 N 10th Ave Unit 75
- 570 N 10th Ave Unit 6
- 570 N 10th Ave Unit 10
- 570 N 10th Ave Unit 56
- 570 N 10th Ave Unit 58
- 570 N 10th St Unit 29
- 440 N 14th Ave
- 0 NW Spiesschaert Rd
- 1631 N Clark St
- 285 N 7th Ave
- 507 N 19th Ave Unit 15
- 507 N 19th Ave Unit 2
- 507 N 19th Ave Unit 1
- 507 N 19th Ave Unit 7
- 738 N Adair St Unit 6
- 1599 S Alpine St
- 1701 S Alpine St
- 1011 S Cherry St
- 449 S 12th Ave
- 888 N 18th Ave
- 133 N 29th Ave
- 151 N 29th Ave Unit C
- 3802 Pacific Ave
- 1921 Fir Rd Unit 4
- 1900 Poplar St
- 2610 Princeton Place
- 2213 Hawthorne St Unit C
- 2701 Main St
- 2715 Main St Unit 4
- 1837 Pacific Ave
- 1651 37th Ave
- 357 S 1st Ave
- 160 SE Washington St
- 305 NE Lincoln St
- 390 SE Main St
- 121 SE 8th Ave
- 1535 SE Maple St
- 1605 SE Maple St
- 1730 SE Maple Ct
