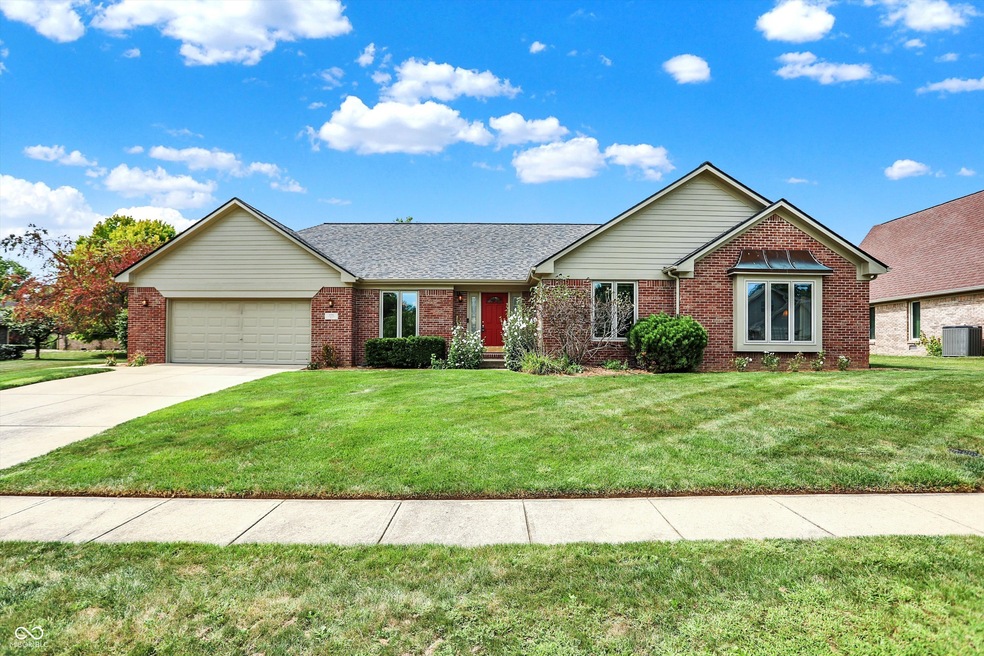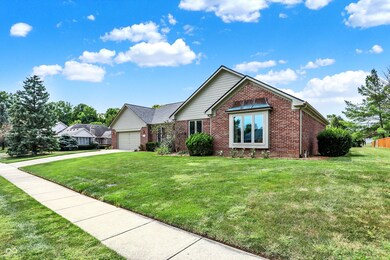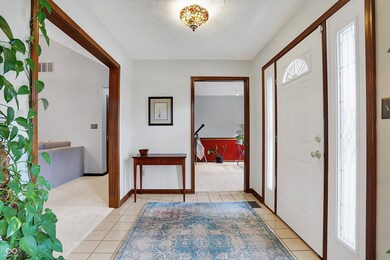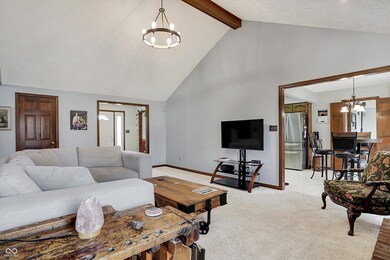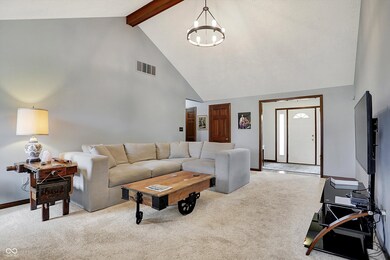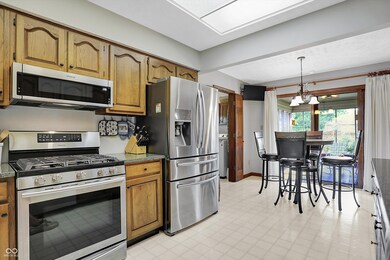
Highlights
- Mature Trees
- Ranch Style House
- Wood Frame Window
- River Birch Elementary School Rated A-
- Cathedral Ceiling
- Thermal Windows
About This Home
As of October 20243-bedroom, 2-bath ranch in popular Stratford of Avon neighborhood. Meticulously cared for home full of updates including new furnace/AC (2024), new roof (2023), rebuilt gas chimney (2022), new irrigation system (2022), new water softener (2020) and water heater (2018). All appliances stay, including the washer & dryer. Extra home features include private office and deep 2-car garage with room for a workshop. Beautiful fenced in backyard that includes huge patio and screened in porch to relax and enjoy the summer/fall evenings. The property line extends 40+ feet past the back fence.
Last Agent to Sell the Property
Compass Indiana, LLC Brokerage Email: dhuber@c21scheetz.com License #RB19001632 Listed on: 09/12/2024

Home Details
Home Type
- Single Family
Est. Annual Taxes
- $3,198
Year Built
- Built in 2002
Lot Details
- 0.38 Acre Lot
- Mature Trees
HOA Fees
- $6 Monthly HOA Fees
Parking
- 2 Car Attached Garage
- Garage Door Opener
Home Design
- Ranch Style House
- Brick Exterior Construction
- Cedar
Interior Spaces
- 1,809 Sq Ft Home
- Woodwork
- Tray Ceiling
- Cathedral Ceiling
- Paddle Fans
- Gas Log Fireplace
- Thermal Windows
- Wood Frame Window
- Great Room with Fireplace
- Crawl Space
- Fire and Smoke Detector
Kitchen
- Gas Oven
- Range Hood
- Dishwasher
- Disposal
Flooring
- Carpet
- Vinyl
Bedrooms and Bathrooms
- 3 Bedrooms
- 2 Full Bathrooms
Outdoor Features
- Screened Patio
Utilities
- Forced Air Heating System
- Heating System Uses Gas
- Gas Water Heater
Community Details
- Association fees include insurance, maintenance
- Association Phone (317) 331-5704
- Stratford Of Avon Subdivision
- Property managed by Stratford of Avon
Listing and Financial Details
- Tax Lot 321003257003000031
- Assessor Parcel Number 321003257003000031
- Seller Concessions Not Offered
Ownership History
Purchase Details
Home Financials for this Owner
Home Financials are based on the most recent Mortgage that was taken out on this home.Similar Homes in the area
Home Values in the Area
Average Home Value in this Area
Purchase History
| Date | Type | Sale Price | Title Company |
|---|---|---|---|
| Warranty Deed | $410,000 | None Listed On Document |
Property History
| Date | Event | Price | Change | Sq Ft Price |
|---|---|---|---|---|
| 10/09/2024 10/09/24 | Sold | $410,000 | 0.0% | $227 / Sq Ft |
| 09/15/2024 09/15/24 | Pending | -- | -- | -- |
| 09/12/2024 09/12/24 | For Sale | $410,000 | -- | $227 / Sq Ft |
Tax History Compared to Growth
Tax History
| Year | Tax Paid | Tax Assessment Tax Assessment Total Assessment is a certain percentage of the fair market value that is determined by local assessors to be the total taxable value of land and additions on the property. | Land | Improvement |
|---|---|---|---|---|
| 2024 | $3,431 | $304,600 | $53,100 | $251,500 |
| 2023 | $3,199 | $285,700 | $48,300 | $237,400 |
| 2022 | $3,162 | $279,600 | $47,300 | $232,300 |
| 2021 | $2,745 | $242,400 | $45,200 | $197,200 |
| 2020 | $2,591 | $227,100 | $45,200 | $181,900 |
| 2019 | $2,601 | $225,000 | $44,600 | $180,400 |
| 2018 | $2,675 | $227,100 | $44,600 | $182,500 |
| 2017 | $2,160 | $216,000 | $42,900 | $173,100 |
| 2016 | $2,170 | $212,000 | $42,900 | $169,100 |
| 2014 | $1,946 | $194,600 | $40,100 | $154,500 |
Agents Affiliated with this Home
-
Dan Huber

Seller's Agent in 2024
Dan Huber
Compass Indiana, LLC
(317) 292-1716
4 in this area
92 Total Sales
-
Tonya McCarthy
T
Buyer's Agent in 2024
Tonya McCarthy
NextHome Connection
(317) 590-6729
20 in this area
80 Total Sales
Map
Source: MIBOR Broker Listing Cooperative®
MLS Number: 21992348
APN: 32-10-03-257-003.000-031
- 603 Ophelia Dr
- 6915 Juliet Dr
- 880 N Avon Ave Unit 882
- 466 Sycamore Ridge Ct
- 6985 E County 100 Rd N
- 109 N Avon Ave
- 6956 Park Square Dr Unit D
- 7497 Grandview Dr
- 0 E County Road 100 N
- 891 N Avon Ave
- 6580 Kings Ct
- 6567 Kings Ct
- 6983 White Oak Dr
- 6878 Black Oak Ct E
- 6871 Oakdale Ln
- 6887 Oakdale Ln
- 959 Harvest Ridge Dr
- 7562 Black Walnut Dr
- 720 Erin Dr
- 6894 Renoir Way
