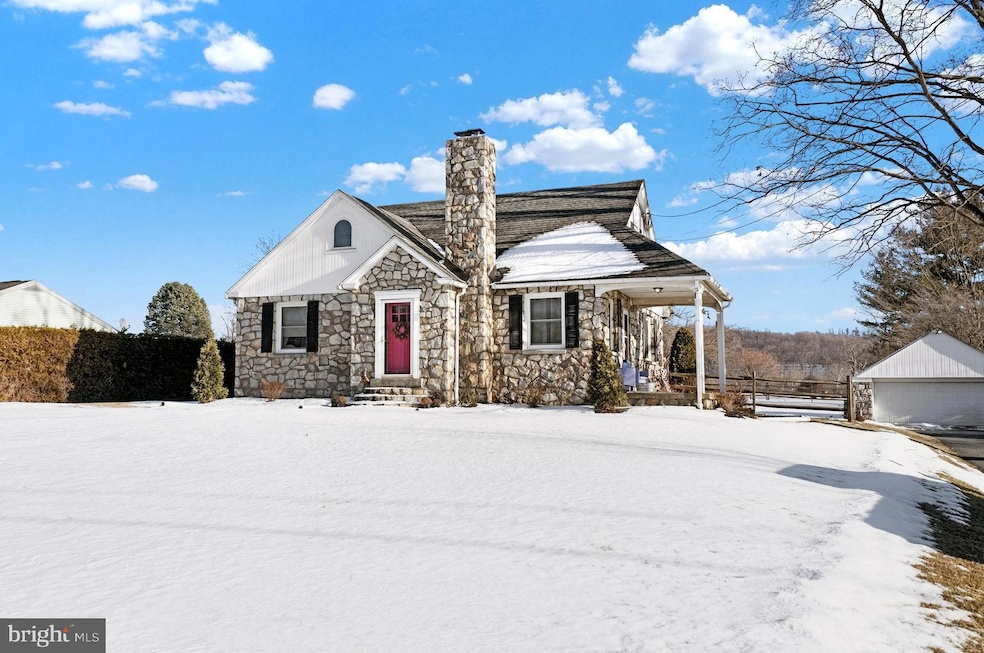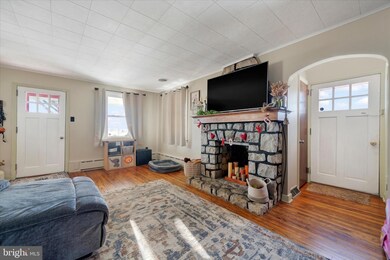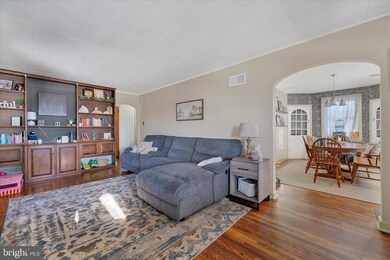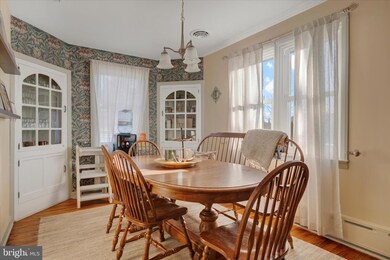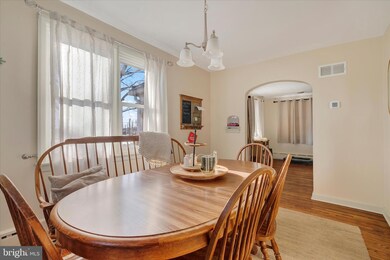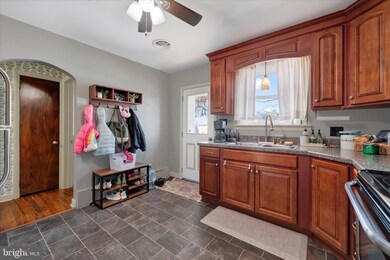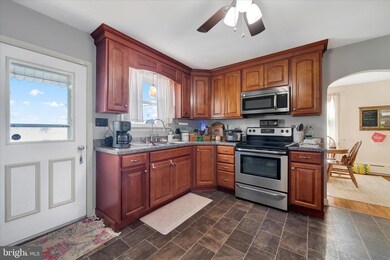
570 Oysterdale Rd Oley, PA 19547
Pike/District NeighborhoodHighlights
- Traditional Architecture
- No HOA
- Central Air
- 1 Fireplace
- 2 Car Detached Garage
- Radiator
About This Home
As of May 2025Welcome to 570 Oysterdale Rd in Oley Schools! This adorable cape cod sits on just under an acre and has great views of farmland. As you pull in the driveway, you will notice the detached two-car garage and plenty of driveway parking. The backyard boasts tons of space and extends beyond the fenced-in area. There is also a lean-to off the back of the garage, perfect for storing equipment out of the elements. As you step inside the side door, you will be greeted by a spacious living room with beautiful hardwood floors, and the dining room sits right off of the updated kitchen. There are two bedrooms and a full bathroom on the main level, and on the second level, there are two bedrooms, one of which was just recently tastefully renovated. The partially finished basement offers potential living space as well and currently has a bar with a wet sink. Another notable feature includes a new heat pump HVAC system. So schedule your tour today for this great home! **Highest and Best Offers due by Wednesday 2/12 at 1pm**
Last Agent to Sell the Property
BHHS Homesale Realty- Reading Berks License #AB067626 Listed on: 02/09/2025

Home Details
Home Type
- Single Family
Est. Annual Taxes
- $5,303
Year Built
- Built in 1952
Lot Details
- 0.98 Acre Lot
Parking
- 2 Car Detached Garage
- Front Facing Garage
- Driveway
Home Design
- Traditional Architecture
- Stone Siding
Interior Spaces
- Property has 2 Levels
- 1 Fireplace
- Partially Finished Basement
Bedrooms and Bathrooms
- 1 Full Bathroom
Utilities
- Central Air
- Radiator
- Heating System Uses Oil
- Heat Pump System
- Well
- Oil Water Heater
- On Site Septic
Community Details
- No Home Owners Association
Listing and Financial Details
- Tax Lot 0574
- Assessor Parcel Number 71-5369-03-33-0574
Ownership History
Purchase Details
Home Financials for this Owner
Home Financials are based on the most recent Mortgage that was taken out on this home.Purchase Details
Purchase Details
Purchase Details
Similar Homes in Oley, PA
Home Values in the Area
Average Home Value in this Area
Purchase History
| Date | Type | Sale Price | Title Company |
|---|---|---|---|
| Deed | $360,000 | Keystone Title | |
| Deed | $152,000 | None Available | |
| Deed | $400 | None Available | |
| Quit Claim Deed | -- | -- |
Mortgage History
| Date | Status | Loan Amount | Loan Type |
|---|---|---|---|
| Previous Owner | $140,250 | New Conventional |
Property History
| Date | Event | Price | Change | Sq Ft Price |
|---|---|---|---|---|
| 05/12/2025 05/12/25 | Sold | $360,000 | 0.0% | $212 / Sq Ft |
| 02/19/2025 02/19/25 | Off Market | $360,000 | -- | -- |
| 02/14/2025 02/14/25 | Price Changed | $360,000 | +20.0% | $212 / Sq Ft |
| 02/12/2025 02/12/25 | Pending | -- | -- | -- |
| 02/09/2025 02/09/25 | For Sale | $300,000 | -- | $176 / Sq Ft |
Tax History Compared to Growth
Tax History
| Year | Tax Paid | Tax Assessment Tax Assessment Total Assessment is a certain percentage of the fair market value that is determined by local assessors to be the total taxable value of land and additions on the property. | Land | Improvement |
|---|---|---|---|---|
| 2025 | $1,425 | $129,400 | $44,900 | $84,500 |
| 2024 | $5,199 | $129,400 | $44,900 | $84,500 |
| 2023 | $5,007 | $129,400 | $44,900 | $84,500 |
| 2022 | $4,942 | $129,400 | $44,900 | $84,500 |
| 2021 | $4,878 | $129,400 | $44,900 | $84,500 |
| 2020 | $4,800 | $129,400 | $44,900 | $84,500 |
| 2019 | $4,723 | $129,400 | $44,900 | $84,500 |
| 2018 | $4,669 | $129,400 | $44,900 | $84,500 |
| 2017 | $4,555 | $129,400 | $44,900 | $84,500 |
| 2016 | $1,045 | $129,400 | $44,900 | $84,500 |
| 2015 | $1,045 | $129,400 | $44,900 | $84,500 |
| 2014 | $1,045 | $129,400 | $44,900 | $84,500 |
Agents Affiliated with this Home
-
Loretta Leibert

Seller's Agent in 2025
Loretta Leibert
BHHS Homesale Realty- Reading Berks
(215) 514-4872
2 in this area
509 Total Sales
-
Austin Cerankowski

Seller Co-Listing Agent in 2025
Austin Cerankowski
BHHS Homesale Realty- Reading Berks
(610) 207-6899
1 in this area
198 Total Sales
-
Dan Lafferty
D
Buyer's Agent in 2025
Dan Lafferty
Coldwell Banker Realty
(610) 761-3708
1 in this area
46 Total Sales
Map
Source: Bright MLS
MLS Number: PABK2052788
APN: 71-5369-03-33-0574
- 220 Club Rd
- 2693 W Philadelphia Ave
- 412 Middlecreek Dr
- 404 Southfield Dr
- 322 Bertolet Mill Rd
- 43 Carriage Cir
- 93 Shady Ln
- 31 Sheep Hill Rd
- 113 Forgedale Rd
- 232 Long Lane Rd
- 10 Vista Ct
- 70 Poplar Dr
- 12 Career Ct
- 51 New Hope Blvd
- 24 Chinkapin Dr
- 4 Baldy Hill Rd
- 89 New Hope Blvd
- 79 Dreamland Park Dr
- 153 Baldy Hill Rd
- 410 Hill Church Rd
