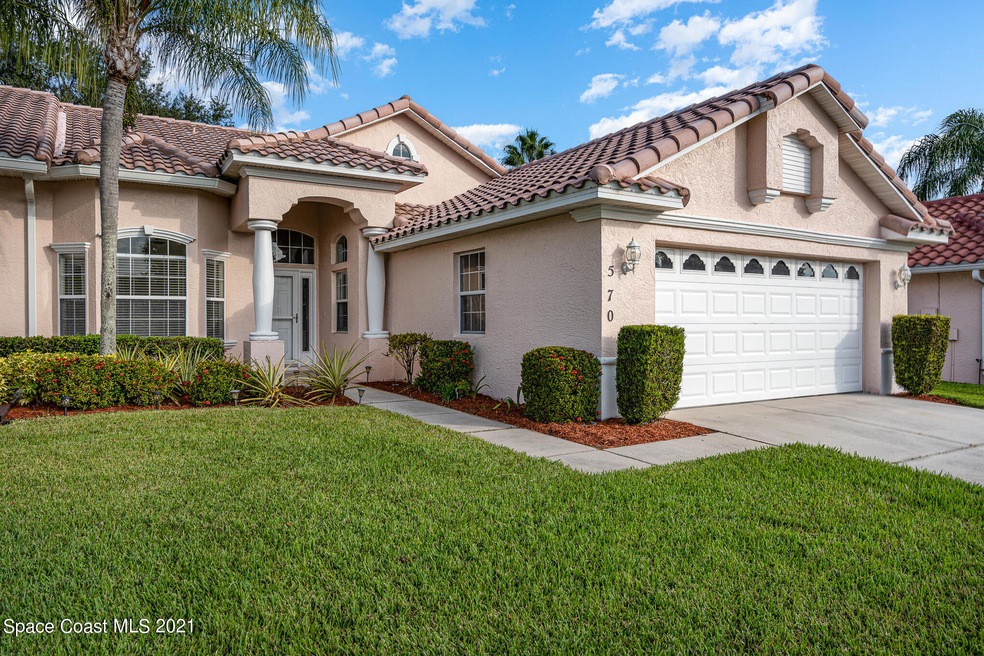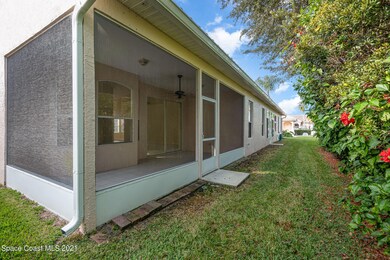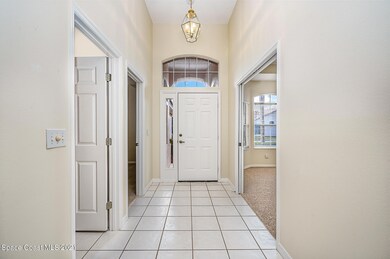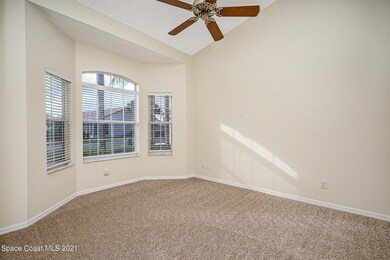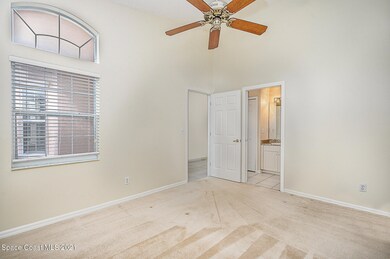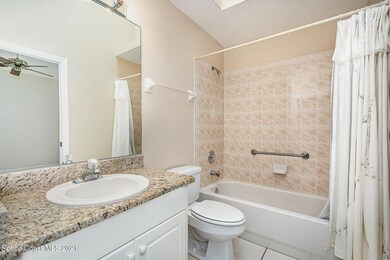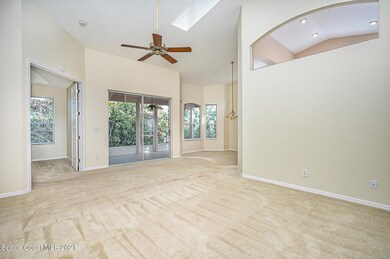
570 Shell Cove Dr Melbourne, FL 32940
Highlights
- In Ground Pool
- Open Floorplan
- Great Room
- Suntree Elementary School Rated A-
- Vaulted Ceiling
- Screened Porch
About This Home
As of February 2022DESIRABLE SUNTREE LOCATION. Enjoy a more carefree lifestyle in this well maintained gated Mediterranean Style community with an extremely reasonable HOA Fee. This Villa offers a spacious open floor plan of 3 bedroom 2 bath with vaulted and trayed ceilings plus skylights and other architectural details. The updated eat in kitchen provides ample storage and prep space with center island. The master bedroom has double entry doors and his/hers closets. Master bath has granite counter tops with double vanity plus garden tub and walk in shower. You will appreciate the indoor laundry room, closet and laundry tub. Enjoy a covered screened porch and no backyard neighbors. HOA provides a community pool, lawn care, irrigation, pest control with some exterior maintenance. New AC 2017, HWH in 2020.
Last Agent to Sell the Property
Floyd White
Keller Williams Realty Brevard License #138957 Listed on: 12/27/2021

Last Buyer's Agent
Jennifer Higginbotham
EXP Realty, LLC License #3467025

Home Details
Home Type
- Single Family
Est. Annual Taxes
- $1,685
Year Built
- Built in 1999
Lot Details
- 5,227 Sq Ft Lot
- Cul-De-Sac
- Street terminates at a dead end
- South Facing Home
HOA Fees
Parking
- 2 Car Attached Garage
- Garage Door Opener
Home Design
- Patio Home
- Villa
- Tile Roof
- Concrete Siding
- Block Exterior
- Asphalt
- Stucco
Interior Spaces
- 1,742 Sq Ft Home
- 1-Story Property
- Open Floorplan
- Vaulted Ceiling
- Ceiling Fan
- Skylights
- Great Room
- Screened Porch
Kitchen
- Eat-In Kitchen
- Breakfast Bar
- <<microwave>>
- Kitchen Island
- Disposal
Flooring
- Carpet
- Tile
Bedrooms and Bathrooms
- 3 Bedrooms
- Split Bedroom Floorplan
- Dual Closets
- Walk-In Closet
- 2 Full Bathrooms
- Separate Shower in Primary Bathroom
Laundry
- Laundry Room
- Sink Near Laundry
- Washer and Gas Dryer Hookup
Home Security
- Security Gate
- Fire and Smoke Detector
Accessible Home Design
- Grip-Accessible Features
- Level Entry For Accessibility
- Accessible Entrance
Outdoor Features
- In Ground Pool
- Patio
Schools
- Suntree Elementary School
- Delaura Middle School
- Viera High School
Utilities
- Central Heating and Cooling System
- Heating System Uses Natural Gas
- Gas Water Heater
- Cable TV Available
Listing and Financial Details
- Assessor Parcel Number 26-36-11-51-00000.0-0002.00
Community Details
Overview
- Association fees include insurance, pest control
- $424 Other Monthly Fees
- HOA Pres. Will Sappington , Association, Phone Number (321) 253-0900
- Renaissance Pointe Unit 1 Subdivision
- Maintained Community
Recreation
- Community Pool
Security
- Phone Entry
Ownership History
Purchase Details
Home Financials for this Owner
Home Financials are based on the most recent Mortgage that was taken out on this home.Purchase Details
Home Financials for this Owner
Home Financials are based on the most recent Mortgage that was taken out on this home.Similar Homes in Melbourne, FL
Home Values in the Area
Average Home Value in this Area
Purchase History
| Date | Type | Sale Price | Title Company |
|---|---|---|---|
| Warranty Deed | $340,000 | Foundation Title & Settlement | |
| Warranty Deed | $27,000 | -- | |
| Warranty Deed | $23,100 | -- |
Mortgage History
| Date | Status | Loan Amount | Loan Type |
|---|---|---|---|
| Open | $323,000 | New Conventional | |
| Previous Owner | $50,000 | Credit Line Revolving | |
| Previous Owner | $100,000 | No Value Available |
Property History
| Date | Event | Price | Change | Sq Ft Price |
|---|---|---|---|---|
| 05/27/2025 05/27/25 | For Sale | $410,000 | +20.6% | $235 / Sq Ft |
| 02/02/2022 02/02/22 | Sold | $340,000 | 0.0% | $195 / Sq Ft |
| 12/29/2021 12/29/21 | Pending | -- | -- | -- |
| 12/27/2021 12/27/21 | For Sale | $340,000 | 0.0% | $195 / Sq Ft |
| 12/21/2021 12/21/21 | Off Market | $340,000 | -- | -- |
| 12/10/2021 12/10/21 | For Sale | $340,000 | -- | $195 / Sq Ft |
Tax History Compared to Growth
Tax History
| Year | Tax Paid | Tax Assessment Tax Assessment Total Assessment is a certain percentage of the fair market value that is determined by local assessors to be the total taxable value of land and additions on the property. | Land | Improvement |
|---|---|---|---|---|
| 2023 | $3,618 | $292,140 | $0 | $0 |
| 2022 | $4,073 | $300,870 | $0 | $0 |
| 2021 | $1,780 | $136,100 | $0 | $0 |
| 2020 | $1,725 | $134,230 | $0 | $0 |
| 2019 | $1,666 | $131,220 | $0 | $0 |
| 2018 | $1,662 | $128,780 | $0 | $0 |
| 2017 | $1,667 | $126,140 | $0 | $0 |
| 2016 | $1,685 | $123,550 | $35,100 | $88,450 |
| 2015 | $1,730 | $122,700 | $26,100 | $96,600 |
| 2014 | $1,738 | $121,730 | $26,100 | $95,630 |
Agents Affiliated with this Home
-
Angela Lawless

Seller's Agent in 2025
Angela Lawless
RE/MAX
(321) 720-8156
76 Total Sales
-
F
Seller's Agent in 2022
Floyd White
Keller Williams Realty Brevard
-
J
Buyer's Agent in 2022
Jennifer Higginbotham
EXP Realty, LLC
Map
Source: Space Coast MLS (Space Coast Association of REALTORS®)
MLS Number: 922441
APN: 26-36-11-51-00000.0-0002.00
- 621 Misty Creek Dr
- 601 Trotter Ln Unit 102
- 747 Ethan Glen Way
- 7927 Citrus Creek Dr
- 338 Renaissance Ave
- 401 Trotter Ln Unit 103
- 401 Trotter Ln Unit 202
- 401 Trotter Ln Unit 205
- 1045 Worthington Spring Dr
- 1332 Hampton Park Ln
- 700 Trotter Ln Unit 102
- 1311 Hampton Park Ln
- 1315 Hampton Park Ln
- 1019 Worthington Spring Dr
- 1347 Hampton Park Ln
- 1441 Royal Fern Dr
- 1382 Hampton Park Ln
- 1291 Royal Fern Dr
- 1271 Royal Fern Dr
- 1236 Foxridge Place
