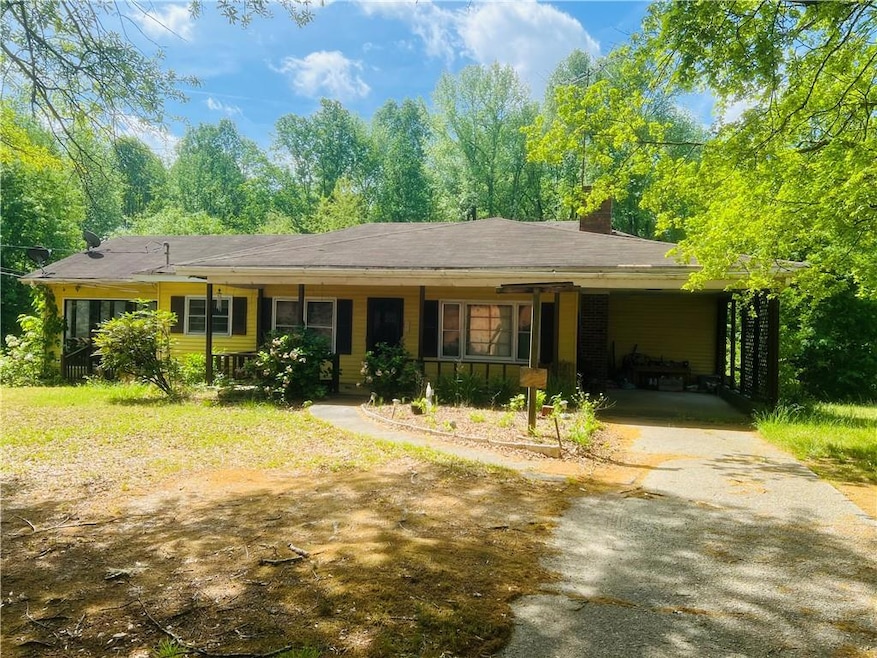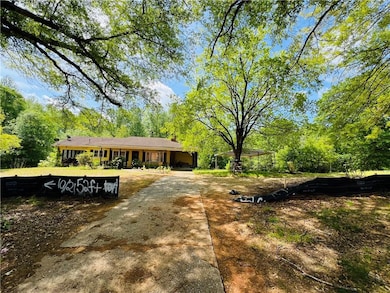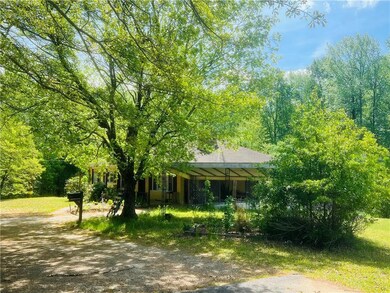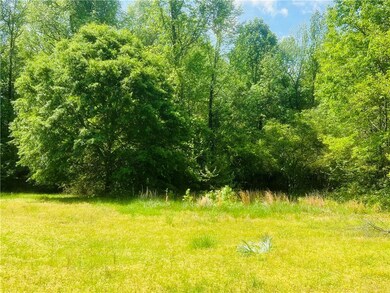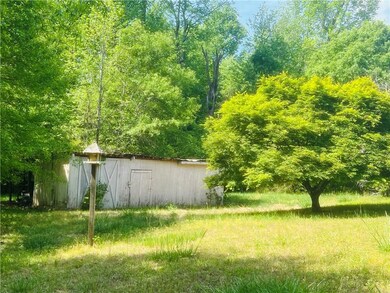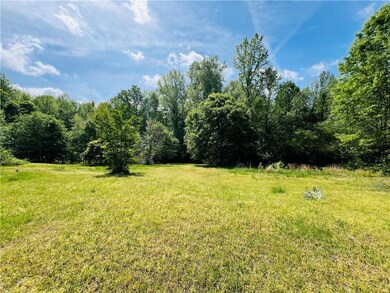
$975,000
- 3 Beds
- 1 Bath
- 1,229 Sq Ft
- 5700 Abbotts Bridge Rd
- Duluth, GA
Fantastic investment or build opportunity in a highly sought after area with top rated schools. Nestled in Johns Creek this excellent location is very short drive to Alpharetta, Duluth, and Suwanee. Ideal for custom home or future development. Easy access to major highways and shopping centers. Adjacent parcels also available for sale- perfect for assemblage potential. Don't miss there a chance
Ronak Patel BHHS Georgia Properties
