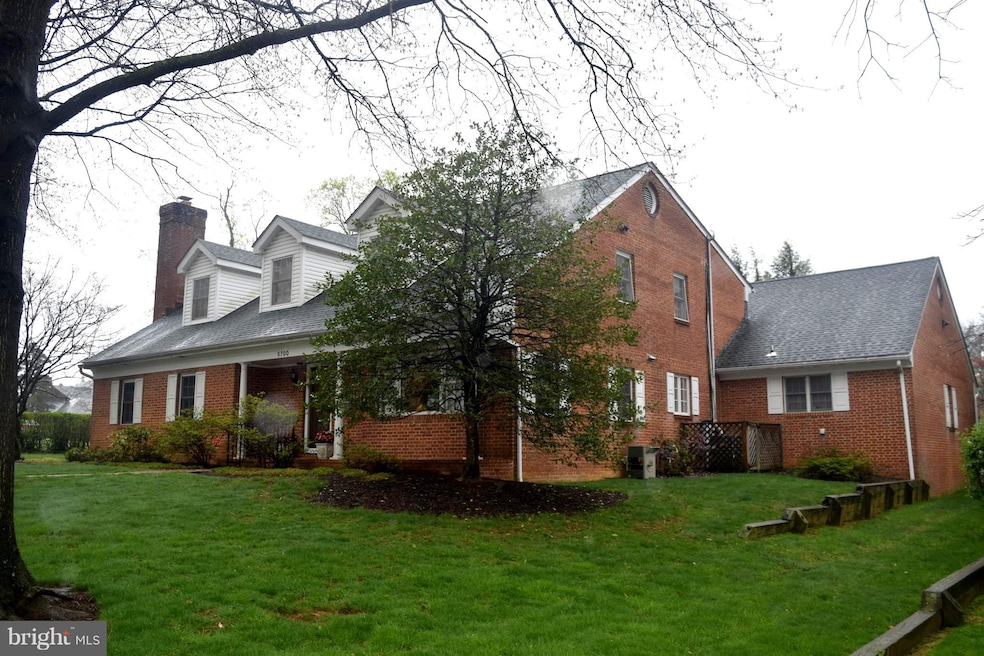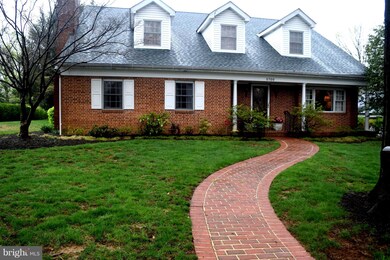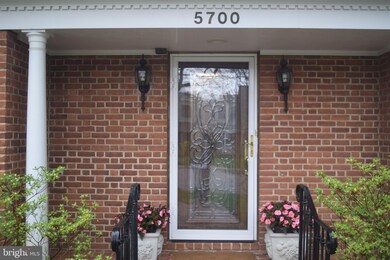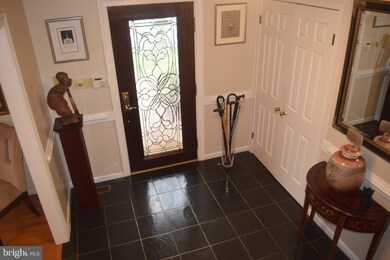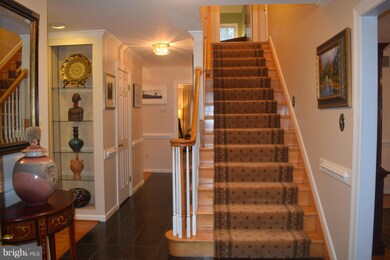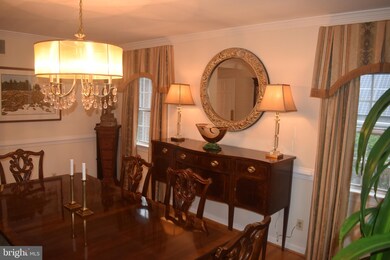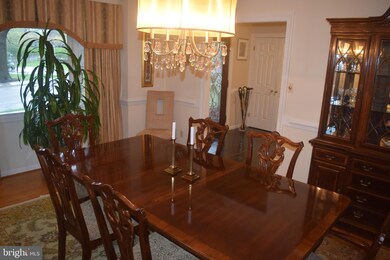
5700 Ainsley Garth Baltimore, MD 21212
Bellona-Gittings NeighborhoodEstimated Value: $793,038 - $880,000
Highlights
- Gourmet Kitchen
- Traditional Floor Plan
- Main Floor Bedroom
- Cape Cod Architecture
- Wood Flooring
- Upgraded Countertops
About This Home
As of May 2020GET AHEAD OF THE SPRING RUSH. RECENTLY REDUCED. You will be amazed at the size of this deceptively large, all brick custom home located on a quiet tree lined cul-de-sac in lovely sought after Homeland Mews, a convenient location to schools and shopping. This home features 4 bedrooms, 3 full and 1 half baths, hardwood floors throughout an eat-in chef's kitchen with stainless steel appliances that include new double wall ovens, built-in microwave, a warming drawer/slow cooker, 5 burner gas cook top, dual zone central air conditioning and heat, sliders from sitting/family room to covered patio, main level laundry with washer and dryer on pedestals, new furnace, recent roof, over sized attached two car garage and much more. This custom built home is a must see. If you like the idea of one floor living, consider this, the home has a main floor that includes a large living room with fire place, dining room, kitchen, sitting room, laundry room, two full baths, master bedroom and access to the garage. The second floor includes three large bedrooms, full bath and a bonus room. One bedroom measures over 500 square feet with walk-in closet and can be easily divided into two rooms, or be used as a second master. The unfinished basement measures 1902 square feet and has an 8 foot ceiling. Come check it out. You will be delightfully surprised.
Home Details
Home Type
- Single Family
Est. Annual Taxes
- $11,980
Year Built
- Built in 1983
Lot Details
- 0.33 Acre Lot
- East Facing Home
- Property is in very good condition
- Property is zoned R1
HOA Fees
- $6 Monthly HOA Fees
Parking
- 2 Car Attached Garage
- Garage Door Opener
Home Design
- Cape Cod Architecture
- Brick Exterior Construction
- Block Foundation
- Shingle Roof
Interior Spaces
- Property has 3 Levels
- Traditional Floor Plan
- Fireplace With Glass Doors
- Fireplace Mantel
- Window Treatments
- Sliding Doors
- Six Panel Doors
- Entrance Foyer
- Sitting Room
- Living Room
- Dining Room
- Home Gym
- Wood Flooring
- Basement Fills Entire Space Under The House
Kitchen
- Gourmet Kitchen
- Double Self-Cleaning Oven
- Cooktop
- Ice Maker
- Dishwasher
- Upgraded Countertops
- Disposal
Bedrooms and Bathrooms
- En-Suite Primary Bedroom
- En-Suite Bathroom
- Walk-In Closet
- Dual Flush Toilets
Laundry
- Laundry Room
- Laundry on main level
- Front Loading Dryer
- ENERGY STAR Qualified Washer
Home Security
- Monitored
- Motion Detectors
- Storm Doors
- Fire and Smoke Detector
Accessible Home Design
- Grab Bars
- Accessible Kitchen
- Halls are 48 inches wide or more
- Garage doors are at least 85 inches wide
- More Than Two Accessible Exits
- Level Entry For Accessibility
Outdoor Features
- Exterior Lighting
Utilities
- Forced Air Heating and Cooling System
- Vented Exhaust Fan
- Electric Water Heater
- Cable TV Available
Community Details
- Built by HENRY KNOTT
- Homeland Historic District Subdivision
Listing and Financial Details
- Home warranty included in the sale of the property
- Assessor Parcel Number 0327684979 071
Ownership History
Purchase Details
Home Financials for this Owner
Home Financials are based on the most recent Mortgage that was taken out on this home.Purchase Details
Similar Homes in Baltimore, MD
Home Values in the Area
Average Home Value in this Area
Purchase History
| Date | Buyer | Sale Price | Title Company |
|---|---|---|---|
| Slowikowski Kamil | $585,000 | Lawyers Trust Title Co | |
| Harper Ronald V | $305,000 | -- |
Mortgage History
| Date | Status | Borrower | Loan Amount |
|---|---|---|---|
| Previous Owner | Slowikowski Kamil | $468,000 | |
| Previous Owner | Harper Ronald | $335,000 | |
| Previous Owner | Harper Ronald | $301,000 | |
| Previous Owner | Harper Ronald | $135,000 | |
| Previous Owner | Harper Ronald | $110,000 |
Property History
| Date | Event | Price | Change | Sq Ft Price |
|---|---|---|---|---|
| 05/01/2020 05/01/20 | Sold | $585,000 | -1.7% | $173 / Sq Ft |
| 02/19/2020 02/19/20 | Pending | -- | -- | -- |
| 01/25/2020 01/25/20 | For Sale | $595,000 | -- | $176 / Sq Ft |
Tax History Compared to Growth
Tax History
| Year | Tax Paid | Tax Assessment Tax Assessment Total Assessment is a certain percentage of the fair market value that is determined by local assessors to be the total taxable value of land and additions on the property. | Land | Improvement |
|---|---|---|---|---|
| 2024 | $12,624 | $583,200 | $168,200 | $415,000 |
| 2023 | $12,591 | $583,167 | $0 | $0 |
| 2022 | $12,612 | $583,133 | $0 | $0 |
| 2021 | $13,761 | $583,100 | $168,200 | $414,900 |
| 2020 | $12,096 | $562,300 | $0 | $0 |
| 2019 | $11,546 | $541,500 | $0 | $0 |
| 2018 | $11,407 | $520,700 | $168,200 | $352,500 |
| 2017 | $11,493 | $520,700 | $0 | $0 |
| 2016 | $9,930 | $520,700 | $0 | $0 |
| 2015 | $9,930 | $639,100 | $0 | $0 |
| 2014 | $9,930 | $624,067 | $0 | $0 |
Agents Affiliated with this Home
-
Ronald Harper
R
Seller's Agent in 2020
Ronald Harper
Regal Realty
(410) 804-0541
Map
Source: Bright MLS
MLS Number: MDBA498136
APN: 4979-071
- 9 Bellemore Rd
- 5806 N Charles St
- 110 E Northern Pkwy
- 113 E Lake Ave
- 5916 Charlesmead Rd
- 122 E Lake Ave
- 121 Croydon Rd
- 101 Thicket Rd
- 117 Taplow Rd
- 305 E Melrose Ave
- 102 Cotswold Rd
- 6101 Blackburn Ln
- 101 Witherspoon Rd
- 5807 Roland Ave
- 310 Gittings Ave
- 6306 Blackburn Ct
- 6621 Weymouth Ct
- 6315 Blackburn Ct
- 13 Saint Michaels Way
- 426 Evesham Ave
- 5700 Ainsley Garth
- 5702 Ainsley Garth
- 5701 Ainsley Garth
- 5704 Ainsley Garth
- 5703 Ainsley Garth
- 10 E Melrose Ave
- 5700 Saint Albans Way
- 5618 Saint Albans Way
- 5705 Ainsley Garth
- 5616 Saint Albans Way
- 5708 Charlestowne Dr
- 20 E Melrose Ave
- 5702 Downing Place
- 2 E Melrose Ave
- 22 E Melrose Ave
- 5700 Downing Place
- 5701 N Charles St
- 5704 Downing Place
- 5614 Saint Albans Way
- 5701 Saint Albans Way
