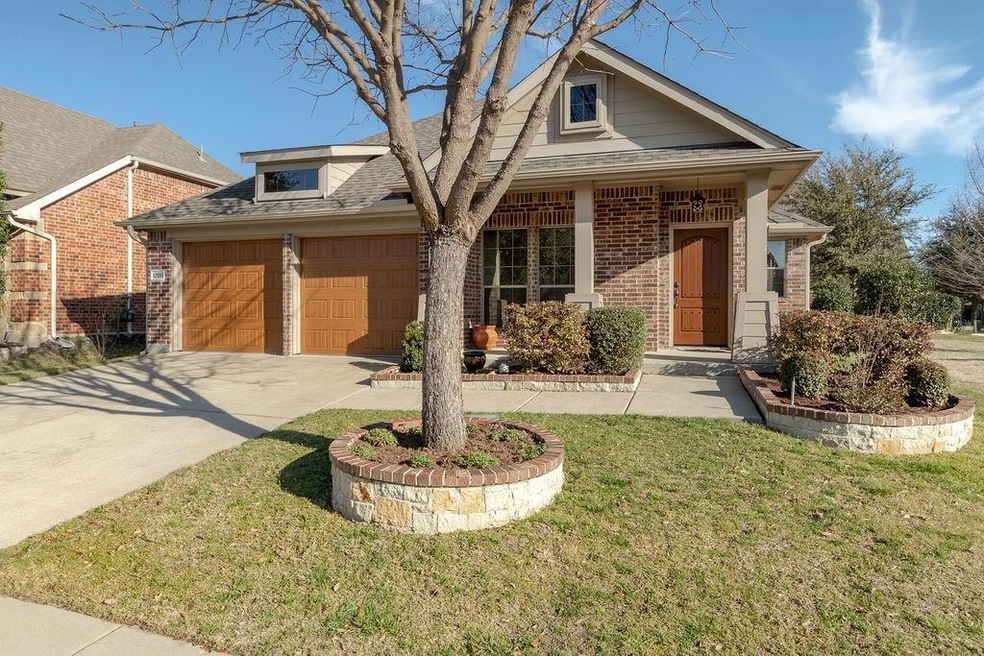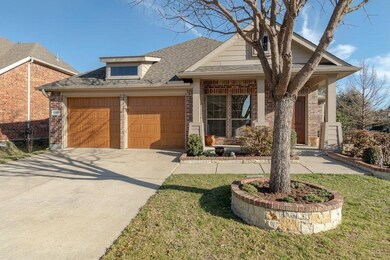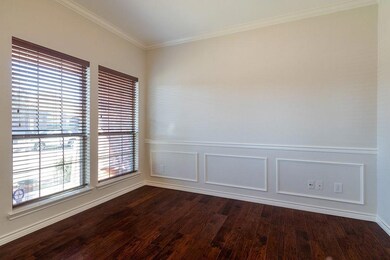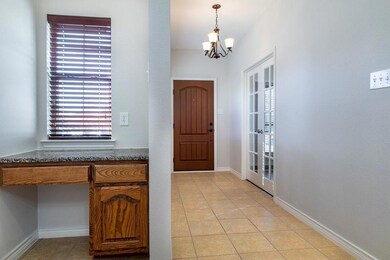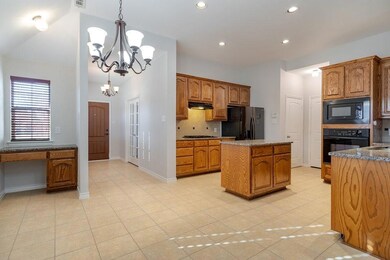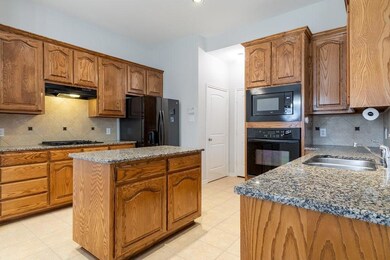
5700 Broken Spur McKinney, TX 75070
South McKinney NeighborhoodHighlights
- Traditional Architecture
- Wood Flooring
- Covered patio or porch
- Lois Lindsey Elementary School Rated A
- Corner Lot
- 4-minute walk to Saddle Club Park
About This Home
As of March 2020At last! Stunning 1-story home on an oversized corner lot in Saddle Club! Inviting front porch and study with wood floors and french doors. Entertainers kitchen with granite countertops, under-mount stainless sink, custom 42in cabinets, island, and gas cooktop. Relax in your private master suite with wood floors and a large bathroom with a separate tub and shower. Oversized laundry room. Enjoy barbecues on the dual covered back patios plus a large grass area.
Last Agent to Sell the Property
Ebby Halliday, Realtors License #0624728 Listed on: 03/11/2020

Home Details
Home Type
- Single Family
Est. Annual Taxes
- $6,910
Year Built
- Built in 2007
Lot Details
- 5,663 Sq Ft Lot
- Wood Fence
- Landscaped
- Corner Lot
- Interior Lot
- Sprinkler System
- Few Trees
- Large Grassy Backyard
HOA Fees
- $55 Monthly HOA Fees
Parking
- 2-Car Garage with two garage doors
- Front Facing Garage
- Garage Door Opener
Home Design
- Traditional Architecture
- Brick Exterior Construction
- Slab Foundation
- Composition Roof
Interior Spaces
- 1,779 Sq Ft Home
- 1-Story Property
- Ceiling Fan
- Decorative Lighting
- Fireplace With Gas Starter
- Brick Fireplace
- ENERGY STAR Qualified Windows
- Window Treatments
Kitchen
- Electric Oven
- Plumbed For Gas In Kitchen
- Gas Cooktop
- Microwave
- Plumbed For Ice Maker
- Dishwasher
- Disposal
Flooring
- Wood
- Carpet
- Ceramic Tile
Bedrooms and Bathrooms
- 3 Bedrooms
- 2 Full Bathrooms
Laundry
- Full Size Washer or Dryer
- Washer and Electric Dryer Hookup
Eco-Friendly Details
- Energy-Efficient Appliances
- Energy-Efficient Thermostat
Outdoor Features
- Covered patio or porch
- Attached Grill
- Rain Gutters
Schools
- Lois Lindsey Elementary School
- Curtis Middle School
- Allen High School
Utilities
- Central Heating and Cooling System
- Heating System Uses Natural Gas
- Underground Utilities
- Individual Gas Meter
- Gas Water Heater
- Cable TV Available
Community Details
- Association fees include full use of facilities, management fees
- Saddle Club HOA, Phone Number (972) 359-1548
- Saddle Club At Mckinney Ranch Ph 1 Subdivision
- Mandatory home owners association
Listing and Financial Details
- Legal Lot and Block 7 / A
- Assessor Parcel Number R902100A00701
- $5,909 per year unexempt tax
Ownership History
Purchase Details
Home Financials for this Owner
Home Financials are based on the most recent Mortgage that was taken out on this home.Purchase Details
Purchase Details
Purchase Details
Purchase Details
Home Financials for this Owner
Home Financials are based on the most recent Mortgage that was taken out on this home.Similar Homes in McKinney, TX
Home Values in the Area
Average Home Value in this Area
Purchase History
| Date | Type | Sale Price | Title Company |
|---|---|---|---|
| Warranty Deed | -- | Premier Title | |
| Interfamily Deed Transfer | -- | None Available | |
| Interfamily Deed Transfer | -- | None Available | |
| Warranty Deed | -- | Allegiance Title Co | |
| Vendors Lien | -- | None Available |
Mortgage History
| Date | Status | Loan Amount | Loan Type |
|---|---|---|---|
| Previous Owner | $165,056 | FHA | |
| Previous Owner | $176,107 | Purchase Money Mortgage |
Property History
| Date | Event | Price | Change | Sq Ft Price |
|---|---|---|---|---|
| 09/01/2024 09/01/24 | Rented | $2,300 | 0.0% | -- |
| 08/29/2024 08/29/24 | Under Contract | -- | -- | -- |
| 08/27/2024 08/27/24 | For Rent | $2,300 | 0.0% | -- |
| 08/27/2024 08/27/24 | Off Market | $2,300 | -- | -- |
| 08/15/2024 08/15/24 | For Rent | $2,300 | 0.0% | -- |
| 08/12/2024 08/12/24 | Off Market | $2,300 | -- | -- |
| 08/01/2024 08/01/24 | For Rent | $2,300 | -4.2% | -- |
| 07/31/2023 07/31/23 | Rented | $2,400 | 0.0% | -- |
| 06/30/2023 06/30/23 | Under Contract | -- | -- | -- |
| 06/24/2023 06/24/23 | For Rent | $2,400 | +20.0% | -- |
| 05/08/2020 05/08/20 | Rented | $2,000 | +2.6% | -- |
| 04/30/2020 04/30/20 | Under Contract | -- | -- | -- |
| 04/24/2020 04/24/20 | For Rent | $1,950 | 0.0% | -- |
| 03/25/2020 03/25/20 | Sold | -- | -- | -- |
| 03/14/2020 03/14/20 | Pending | -- | -- | -- |
| 03/11/2020 03/11/20 | For Sale | $270,000 | -- | $152 / Sq Ft |
Tax History Compared to Growth
Tax History
| Year | Tax Paid | Tax Assessment Tax Assessment Total Assessment is a certain percentage of the fair market value that is determined by local assessors to be the total taxable value of land and additions on the property. | Land | Improvement |
|---|---|---|---|---|
| 2023 | $6,910 | $431,802 | $130,000 | $301,802 |
| 2022 | $7,381 | $365,135 | $105,000 | $260,135 |
| 2021 | $5,870 | $272,540 | $80,000 | $192,540 |
| 2020 | $5,773 | $258,807 | $70,000 | $188,807 |
| 2019 | $6,191 | $264,882 | $70,000 | $194,882 |
| 2018 | $6,611 | $277,507 | $70,000 | $207,507 |
| 2017 | $6,075 | $255,021 | $65,000 | $190,021 |
| 2016 | $5,724 | $233,367 | $65,000 | $168,367 |
| 2015 | $4,966 | $217,716 | $55,000 | $162,716 |
Agents Affiliated with this Home
-
Kristin Liu Bricker

Seller's Agent in 2024
Kristin Liu Bricker
RE/MAX
(214) 641-3516
62 Total Sales
-
Roberta Eichenberger
R
Buyer's Agent in 2024
Roberta Eichenberger
Great American GMAC Real Estat
(469) 358-6919
92 Total Sales
-
Stevie Gibbons
S
Buyer's Agent in 2023
Stevie Gibbons
Coldwell Banker Apex, REALTORS
(469) 980-9380
57 Total Sales
-
Kim Kankel

Seller's Agent in 2020
Kim Kankel
Ebby Halliday
(214) 551-5258
1 in this area
104 Total Sales
-
Matthew Cislo
M
Buyer's Agent in 2020
Matthew Cislo
Keller Williams Rockwall
(214) 681-9036
30 Total Sales
Map
Source: North Texas Real Estate Information Systems (NTREIS)
MLS Number: 14301214
APN: R-9021-00A-0070-1
- 5800 Broken Spur
- 5829 Boulder Way
- 4104 Portola Dr
- 4100 Portola Dr
- 5605 Periwinkle Ln
- 3967 Crown Ave
- 3917 Crown Ave
- 3900 Chelsea Dr
- 5508 Periwinkle Ln
- 5529 Bentrose Dr
- 5321 Locust Dr
- 5320 Locust Dr
- 4305 Pecan Knoll Dr
- 3912 Iris Ct
- 4704 Lasso Ln
- 4301 Blackjack Oak Dr
- 5624 Belton Ln
- 5928 Round up Ln
- 5613 Buttercup Ln
- 3916 Acorn Ln
