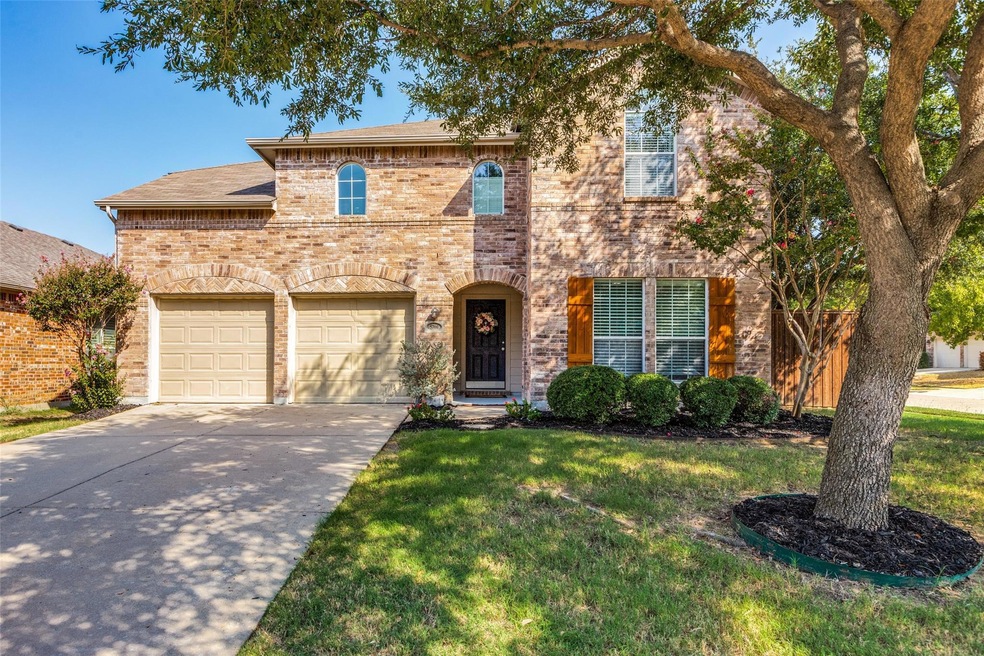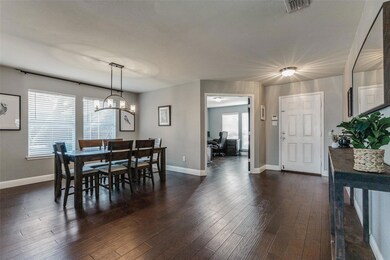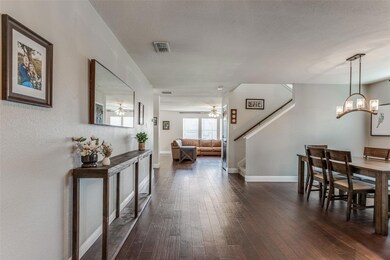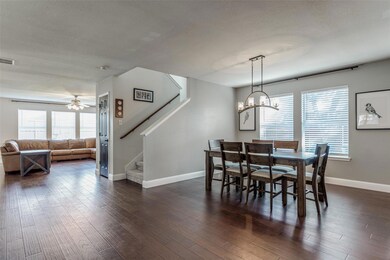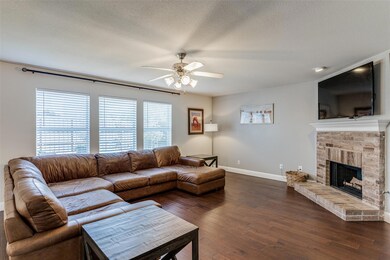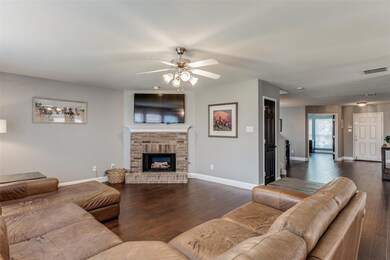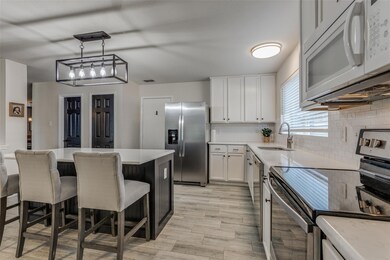
5700 Calloway Dr McKinney, TX 75070
South McKinney NeighborhoodHighlights
- Traditional Architecture
- Wood Flooring
- Corner Lot
- Jesse Mcgowen Elementary School Rated A
- Outdoor Living Area
- Covered patio or porch
About This Home
As of January 2024Nicely remodeled home on large corner lot in McKinney ISD! Oversized main living area features wood flooring, fireplace, open concept floor plan, modern colors and wall of windows overlooking the backyard. The kitchen has been updated with wood look tile flooring, granite countertops, white cabinets, new fixtures and lighting, subway tile backsplash and large island! Private office with french doors! Upstairs leads to 4 bedrooms, large game room with new flooring, and a bonus room that could be additional office or bedroom! Secluded master retreat with large bath featuring dual sinks, walk in shower & oversized closet! The backyard is the highlight of this home with fully enclosed 4 season covered porch with cedar walls, flagstone patio, board on board cedar fence plus maturing shade trees!
Last Agent to Sell the Property
Brandon Carrington
Hometiva Brokerage Phone: 214-578-5518 License #0525595 Listed on: 10/06/2023
Home Details
Home Type
- Single Family
Est. Annual Taxes
- $5,934
Year Built
- Built in 2005
Lot Details
- 6,534 Sq Ft Lot
- Wood Fence
- Landscaped
- Corner Lot
- Interior Lot
- Sprinkler System
- Few Trees
HOA Fees
- $29 Monthly HOA Fees
Parking
- 2 Car Attached Garage
- Front Facing Garage
Home Design
- Traditional Architecture
- Brick Exterior Construction
- Slab Foundation
- Composition Roof
- Siding
Interior Spaces
- 3,231 Sq Ft Home
- 2-Story Property
- Ceiling Fan
- Decorative Lighting
- Gas Log Fireplace
- Brick Fireplace
- Fireplace Features Masonry
- Fire and Smoke Detector
- Full Size Washer or Dryer
Kitchen
- Eat-In Kitchen
- Electric Range
- Microwave
- Dishwasher
- Kitchen Island
- Disposal
Flooring
- Wood
- Carpet
- Ceramic Tile
Bedrooms and Bathrooms
- 4 Bedrooms
Outdoor Features
- Covered patio or porch
- Outdoor Living Area
- Rain Gutters
Schools
- Jesse Mcgowen Elementary School
- Evans Middle School
- Mckinney High School
Utilities
- Central Heating and Cooling System
- Gas Jet Heater
Community Details
- Association fees include full use of facilities
- 4 Sight Property Management HOA, Phone Number (469) 287-8583
- Sonora Ridge Add Subdivision
- Mandatory home owners association
Listing and Financial Details
- Legal Lot and Block 22 / C
- Assessor Parcel Number R846200C02201
- $7,388 per year unexempt tax
Ownership History
Purchase Details
Home Financials for this Owner
Home Financials are based on the most recent Mortgage that was taken out on this home.Purchase Details
Home Financials for this Owner
Home Financials are based on the most recent Mortgage that was taken out on this home.Purchase Details
Home Financials for this Owner
Home Financials are based on the most recent Mortgage that was taken out on this home.Purchase Details
Home Financials for this Owner
Home Financials are based on the most recent Mortgage that was taken out on this home.Purchase Details
Home Financials for this Owner
Home Financials are based on the most recent Mortgage that was taken out on this home.Purchase Details
Home Financials for this Owner
Home Financials are based on the most recent Mortgage that was taken out on this home.Purchase Details
Home Financials for this Owner
Home Financials are based on the most recent Mortgage that was taken out on this home.Similar Homes in the area
Home Values in the Area
Average Home Value in this Area
Purchase History
| Date | Type | Sale Price | Title Company |
|---|---|---|---|
| Deed | -- | Fidelity National Title | |
| Vendors Lien | -- | Rtt | |
| Vendors Lien | -- | Rtt | |
| Vendors Lien | -- | Attorney | |
| Vendors Lien | -- | Rtt | |
| Vendors Lien | -- | Rtc | |
| Vendors Lien | -- | -- |
Mortgage History
| Date | Status | Loan Amount | Loan Type |
|---|---|---|---|
| Open | $326,500 | Construction | |
| Previous Owner | $302,700 | New Conventional | |
| Previous Owner | $289,750 | New Conventional | |
| Previous Owner | $251,200 | Commercial | |
| Previous Owner | $213,600 | New Conventional | |
| Previous Owner | $158,800 | New Conventional | |
| Previous Owner | $157,200 | Stand Alone First | |
| Previous Owner | $92,828 | Credit Line Revolving | |
| Previous Owner | $50,000 | Fannie Mae Freddie Mac | |
| Previous Owner | $122,250 | Purchase Money Mortgage |
Property History
| Date | Event | Price | Change | Sq Ft Price |
|---|---|---|---|---|
| 01/17/2024 01/17/24 | Sold | -- | -- | -- |
| 12/18/2023 12/18/23 | Pending | -- | -- | -- |
| 12/12/2023 12/12/23 | For Sale | $490,000 | 0.0% | $152 / Sq Ft |
| 11/22/2023 11/22/23 | Off Market | -- | -- | -- |
| 11/06/2023 11/06/23 | Price Changed | $490,000 | -1.8% | $152 / Sq Ft |
| 11/04/2023 11/04/23 | Price Changed | $499,000 | -2.0% | $154 / Sq Ft |
| 10/17/2023 10/17/23 | Price Changed | $509,000 | -3.0% | $158 / Sq Ft |
| 10/06/2023 10/06/23 | For Sale | $525,000 | +43.1% | $162 / Sq Ft |
| 11/08/2019 11/08/19 | Sold | -- | -- | -- |
| 10/10/2019 10/10/19 | Pending | -- | -- | -- |
| 08/25/2019 08/25/19 | For Sale | $367,000 | -- | $108 / Sq Ft |
Tax History Compared to Growth
Tax History
| Year | Tax Paid | Tax Assessment Tax Assessment Total Assessment is a certain percentage of the fair market value that is determined by local assessors to be the total taxable value of land and additions on the property. | Land | Improvement |
|---|---|---|---|---|
| 2023 | $5,934 | $368,635 | $115,500 | $407,535 |
| 2022 | $6,716 | $335,123 | $94,500 | $322,455 |
| 2021 | $6,470 | $304,657 | $68,250 | $236,407 |
| 2020 | $6,977 | $308,686 | $68,250 | $240,436 |
| 2019 | $7,046 | $296,385 | $68,250 | $228,135 |
| 2018 | $7,452 | $306,383 | $68,250 | $238,133 |
| 2017 | $7,816 | $321,351 | $63,000 | $258,351 |
| 2016 | $6,718 | $270,597 | $57,750 | $212,847 |
| 2015 | $5,376 | $247,307 | $47,250 | $200,057 |
Agents Affiliated with this Home
-
B
Seller's Agent in 2024
Brandon Carrington
Hometiva
-
Kelly Wise

Buyer's Agent in 2024
Kelly Wise
Worth Clark Realty
1 in this area
84 Total Sales
-
J
Seller's Agent in 2019
June Parks
The Michael Group
-
Michelle Jones
M
Buyer's Agent in 2019
Michelle Jones
Coldwell Banker Apex, REALTORS
(214) 280-9384
2 in this area
227 Total Sales
Map
Source: North Texas Real Estate Information Systems (NTREIS)
MLS Number: 20446088
APN: R-8462-00C-0220-1
- 3900 Chelsea Dr
- 5605 Periwinkle Ln
- 5613 Buttercup Ln
- 5508 Periwinkle Ln
- 5829 Boulder Way
- 3917 Crown Ave
- 3967 Crown Ave
- 4100 Portola Dr
- 4104 Portola Dr
- 5800 Broken Spur
- 3912 Iris Ct
- 5628 Vineyard Ln
- 6105 Sidney Ln
- 5817 Deer Run Dr
- 5320 Locust Dr
- 5321 Locust Dr
- 4305 Pecan Knoll Dr
- 3916 Acorn Ln
- 4301 Blackjack Oak Dr
- 5017 Highlands Dr
