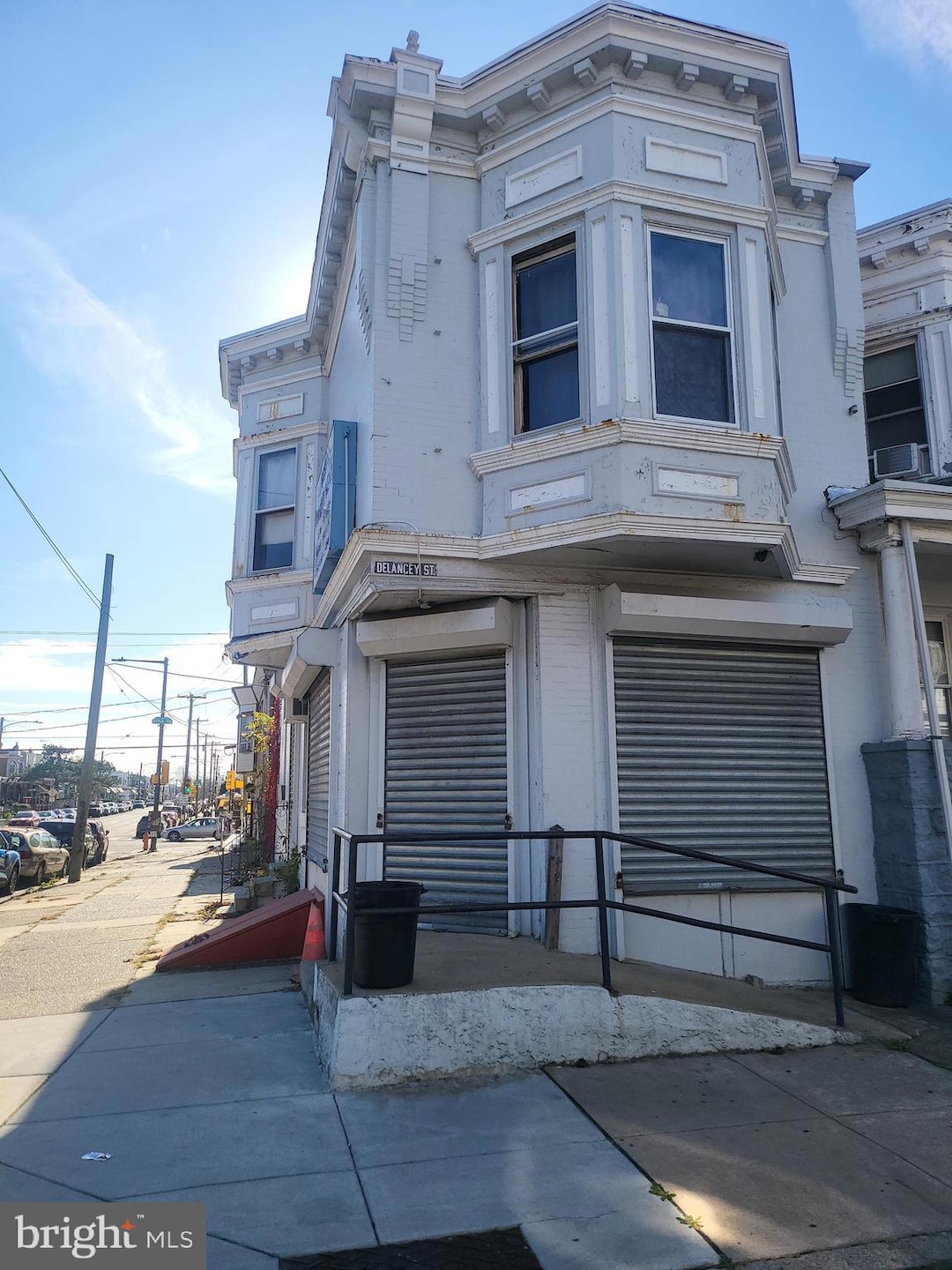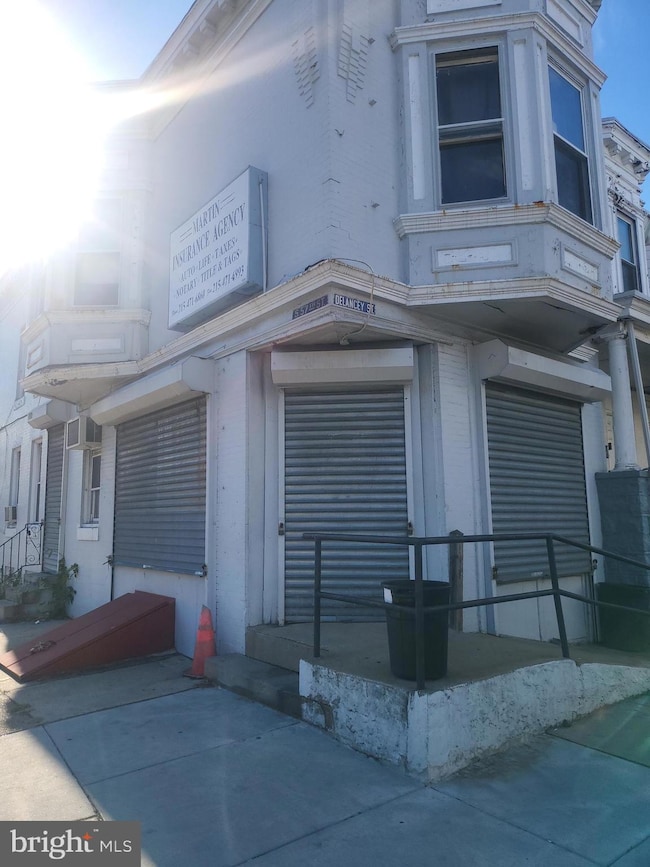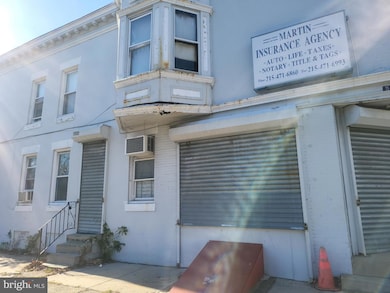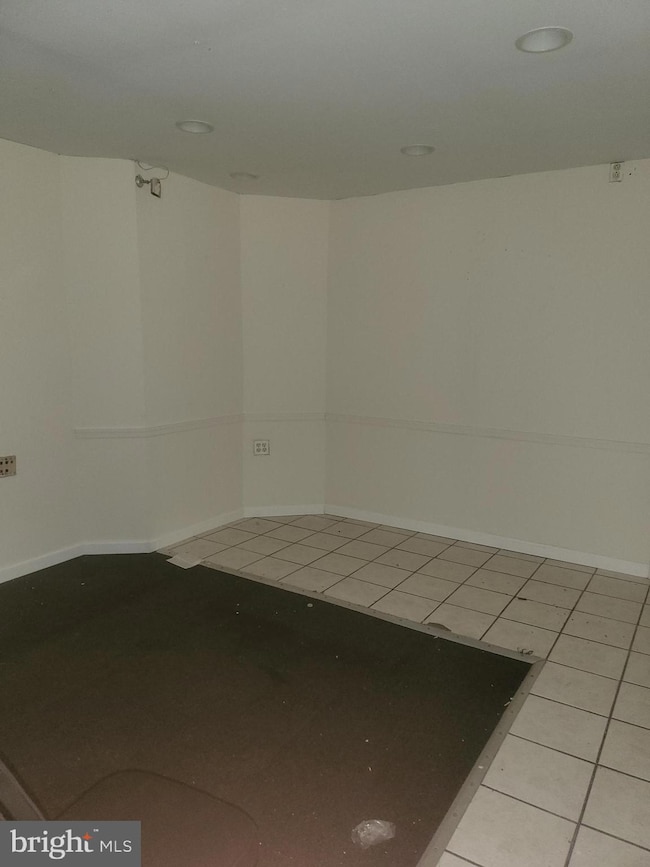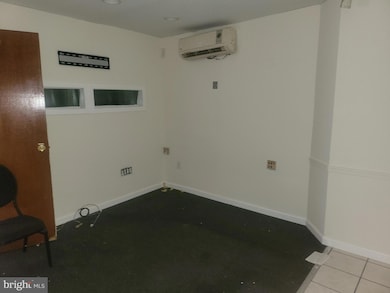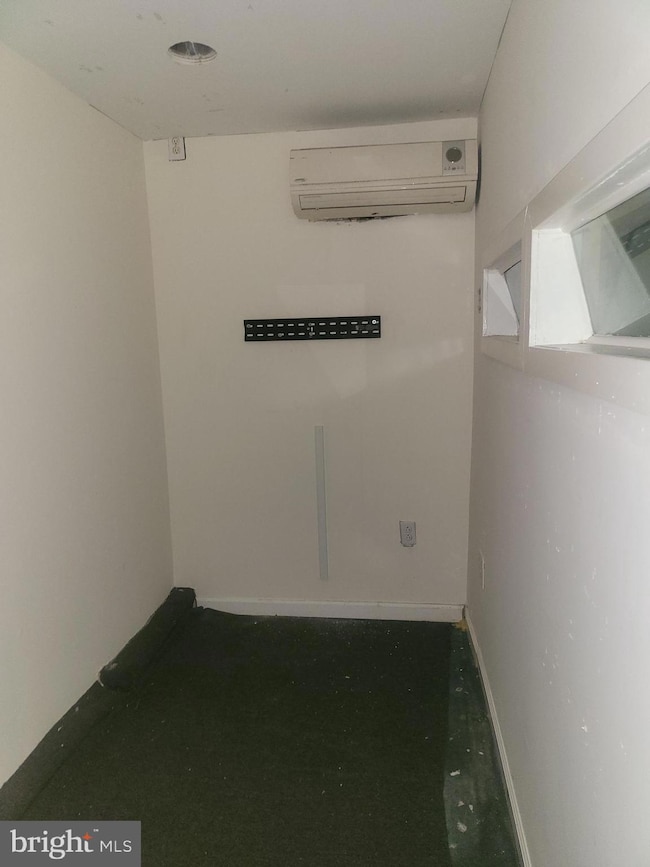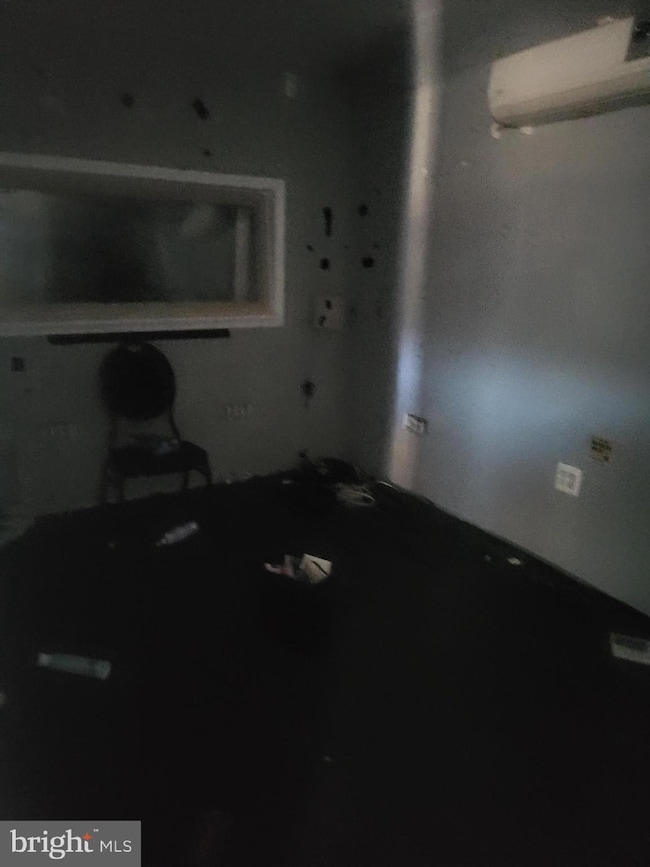5700 Delancey St Philadelphia, PA 19143
Cobbs Creek NeighborhoodHighlights
- Traditional Architecture
- Ramp on the main level
- Radiator
- Security Gate
About This Home
Step into a property with history and promise. This two-story building, once home to a thriving insurance agency, now awaits its next chapter. The structure carries the charm of a residential-style house while offering the flexibility of a professional office space. This property is a blank canvas. While it carries the echoes of its successful past, it’s ready for transformation. Tenants will need to bring their vision and do the work to tailor the space to their business needs—whether that means modernizing with sleek finishes, creating open-concept work areas, or preserving its warm, house-like character for a more personal client experience.
Listing Agent
(610) 420-1652 kiabrown@kw.com Keller Williams Realty Devon-Wayne License #RS324069 Listed on: 11/17/2025

Townhouse Details
Home Type
- Townhome
Est. Annual Taxes
- $1,270
Year Built
- Built in 1925
Lot Details
- 953 Sq Ft Lot
- Lot Dimensions are 15.00 x 64.00
Parking
- On-Street Parking
Home Design
- Traditional Architecture
- Brick Foundation
- Masonry
Interior Spaces
- 1,410 Sq Ft Home
- Property has 2 Levels
- Security Gate
- Unfinished Basement
Bedrooms and Bathrooms
- 2 Bedrooms
- 1 Full Bathroom
Accessible Home Design
- Ramp on the main level
Utilities
- Radiator
- Electric Water Heater
Listing and Financial Details
- Residential Lease
- Security Deposit $2,500
- 1-Month Min and 12-Month Max Lease Term
- Available 11/17/25
- Assessor Parcel Number 871581850
Community Details
Overview
- Philadelphia Subdivision
Pet Policy
- No Pets Allowed
Map
Source: Bright MLS
MLS Number: PAPH2560306
APN: 871581850
- 5719 Delancey St
- 5723 Delancey St
- 5648 Pine St
- 5724 Spruce St
- 5640 Pine St
- 5736 Spruce St
- 5749 Osage Ave
- 5715 Addison St
- 5717 Addison St
- 274 S Alden St
- 5617 Spruce St
- 5763 Osage Ave
- 320 S 56th St
- 435 S 57th St
- 5745 Addison St
- 5810 Delancey St
- 263 S Frazier St
- 5807 Spruce St
- 267 S Ithan St
- 5816 Pine St
- 5713 Pine St
- 428 S 57th St Unit SECTION 8 ONLY
- 5761 Osage Ave
- 258 S Cecil St
- 272 S Frazier St
- 274 S Frazier St
- 434 S 56th St Unit A
- 238 S Cecil St
- 5629 Hazel Ave
- 5860 Osage Ave
- 5634 Walnut St Unit 1ST FLOOR
- 5900 Pine St Unit 2
- 5937 Osage Ave Unit A10
- 5618 Cedar Ave Unit 1
- 5618 Cedar Ave Unit 2
- 5533 Walnut St Unit 2
- 5533 Walnut St Unit 1
- 5763 Pemberton St Unit C
- 527 S Redfield St
- 5921 Chancellor St
