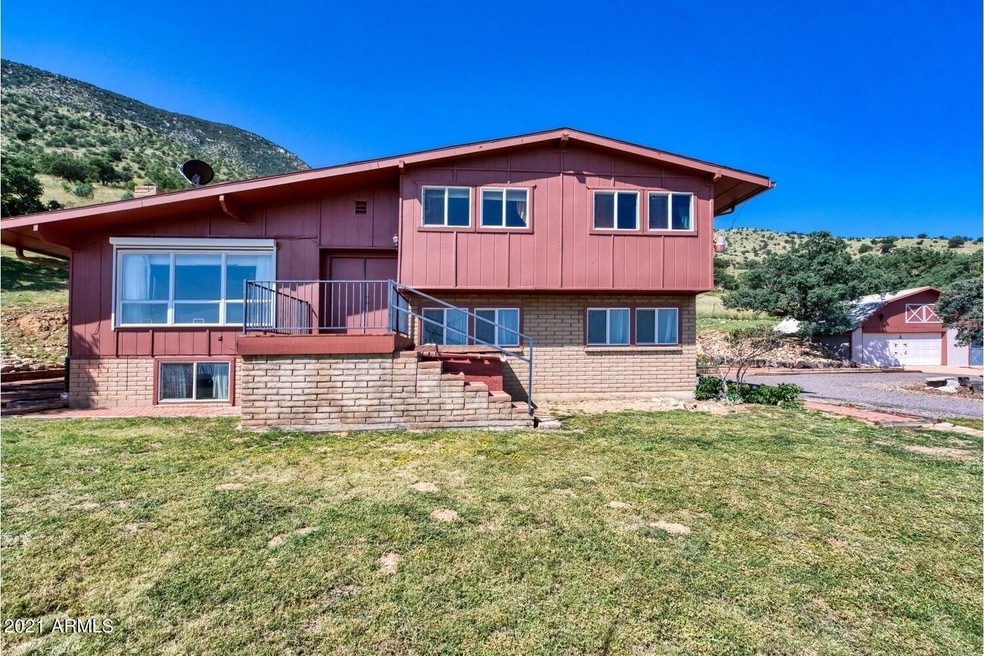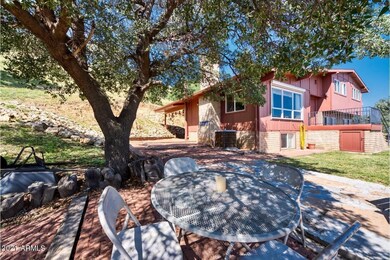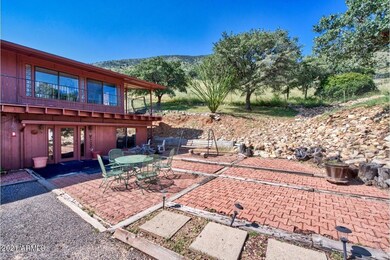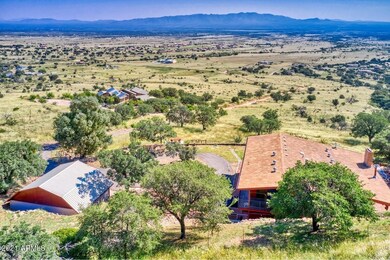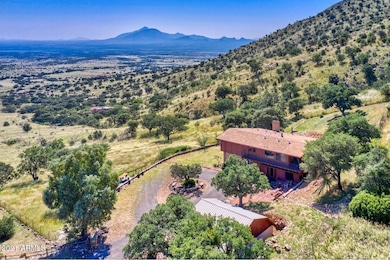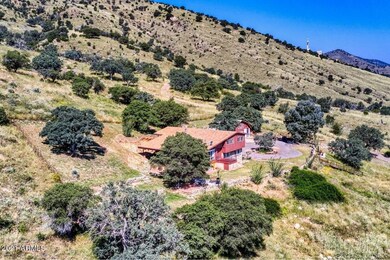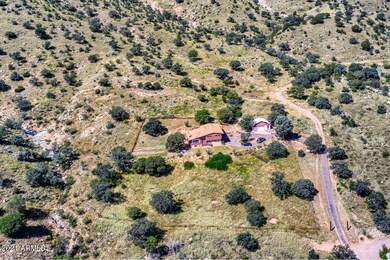
5700 E Thompson Peak Hereford, AZ 85615
Estimated Value: $454,000 - $504,000
Highlights
- Horses Allowed On Property
- No HOA
- Circular Driveway
- City Lights View
- Covered patio or porch
- Balcony
About This Home
As of March 2022This charmer needs a some TLC. Perfect for an Airbnb. This 3/2.5 bath on 4 ac with the most beautiful, stunning and panoramic views. Your birds-eye view can watch the fireworks in 5 cities while sitting on your beautiful picnic table or lounge chairs around the fire pit. The 3 living areas have a 2 fireplaces and a pellet stove. Liv room has a remote sun shade on the large picture window to watch the amazing sunrises and nightly stargazing. The large master retreat has a sitting area, large walk-in closet, plus 2 additional closets and a patio surround. In addition to the new exterior paint the detached garage has a workshop area, with a metal roof. The property is fenced, has private well and there's a circular driveway with solar powered entrance gates.
Seller offering a Home Warranty.
Last Agent to Sell the Property
Tierra Antigua Realty, LLC License #SA685968000 Listed on: 09/20/2021

Home Details
Home Type
- Single Family
Est. Annual Taxes
- $1,885
Year Built
- Built in 1977
Lot Details
- 3.94 Acre Lot
- Private Streets
- Desert faces the front and back of the property
- Chain Link Fence
Parking
- 2 Car Detached Garage
- Garage Door Opener
- Circular Driveway
Property Views
- City Lights
- Mountain
Home Design
- Wood Frame Construction
- Composition Roof
Interior Spaces
- 3,000 Sq Ft Home
- 3-Story Property
- Ceiling Fan
- Family Room with Fireplace
- Living Room with Fireplace
- Finished Basement
Kitchen
- Breakfast Bar
- Laminate Countertops
Flooring
- Carpet
- Tile
Bedrooms and Bathrooms
- 3 Bedrooms
- Primary Bathroom is a Full Bathroom
- 2.5 Bathrooms
Outdoor Features
- Balcony
- Covered patio or porch
- Outdoor Storage
Schools
- Valley View Elementary School
- Coronado Elementary Middle School
- Buena High School
Horse Facilities and Amenities
- Horses Allowed On Property
Utilities
- Central Air
- Heating Available
- Water Purifier
- Septic Tank
- High Speed Internet
- Cable TV Available
Community Details
- No Home Owners Association
- Association fees include no fees
Listing and Financial Details
- Assessor Parcel Number 605-25-001-L
Ownership History
Purchase Details
Home Financials for this Owner
Home Financials are based on the most recent Mortgage that was taken out on this home.Similar Homes in Hereford, AZ
Home Values in the Area
Average Home Value in this Area
Purchase History
| Date | Buyer | Sale Price | Title Company |
|---|---|---|---|
| Velten Robert K | $355,000 | Pioneer Title |
Mortgage History
| Date | Status | Borrower | Loan Amount |
|---|---|---|---|
| Open | Velten Robert K | $177,500 |
Property History
| Date | Event | Price | Change | Sq Ft Price |
|---|---|---|---|---|
| 03/25/2022 03/25/22 | Sold | $355,000 | +1.4% | $118 / Sq Ft |
| 02/05/2022 02/05/22 | For Sale | $350,000 | 0.0% | $117 / Sq Ft |
| 02/05/2022 02/05/22 | Price Changed | $350,000 | -1.4% | $117 / Sq Ft |
| 02/03/2022 02/03/22 | Off Market | $355,000 | -- | -- |
| 11/28/2021 11/28/21 | For Sale | $429,000 | 0.0% | $143 / Sq Ft |
| 11/28/2021 11/28/21 | Price Changed | $429,000 | +20.8% | $143 / Sq Ft |
| 11/27/2021 11/27/21 | Off Market | $355,000 | -- | -- |
| 10/14/2021 10/14/21 | Price Changed | $469,900 | -3.9% | $157 / Sq Ft |
| 09/20/2021 09/20/21 | For Sale | $489,000 | -- | $163 / Sq Ft |
Tax History Compared to Growth
Tax History
| Year | Tax Paid | Tax Assessment Tax Assessment Total Assessment is a certain percentage of the fair market value that is determined by local assessors to be the total taxable value of land and additions on the property. | Land | Improvement |
|---|---|---|---|---|
| 2024 | $1,883 | $29,347 | $7,714 | $21,633 |
| 2023 | $1,868 | $22,055 | $7,714 | $14,341 |
| 2022 | $1,864 | $20,550 | $7,714 | $12,836 |
| 2021 | $1,891 | $19,392 | $7,714 | $11,678 |
| 2020 | $1,926 | $0 | $0 | $0 |
| 2019 | $1,885 | $0 | $0 | $0 |
| 2018 | $1,864 | $0 | $0 | $0 |
| 2017 | $1,877 | $0 | $0 | $0 |
| 2016 | $1,798 | $0 | $0 | $0 |
| 2015 | -- | $0 | $0 | $0 |
Agents Affiliated with this Home
-
Soraya Doser

Seller's Agent in 2022
Soraya Doser
Tierra Antigua Realty
(520) 456-4760
148 Total Sales
-
Barbara (Bobbi) Leidenheimer
B
Buyer's Agent in 2022
Barbara (Bobbi) Leidenheimer
DreamView Realty
(520) 559-4008
15 Total Sales
-
Stephanie Leidenheimer

Buyer Co-Listing Agent in 2022
Stephanie Leidenheimer
DreamView Realty
(520) 699-4900
103 Total Sales
Map
Source: Arizona Regional Multiple Listing Service (ARMLS)
MLS Number: 6296238
APN: 605-25-001L
- TBD E Thompson Peak --
- TBD E Thompson Peak Rd
- 4 Acres S Ridge Rock Rd Unit D
- 1M S Stone Ridge Rd Unit A
- 6055 E Indigo Sky
- 5755 E Hoot Owl Hollow
- 6375 E Saddlehorn Cir
- 6351 E Saddlehorn Cir
- 6397 E Red Oak Cir
- 6532 E Saddlehorn Cir
- 6577 Saddlehorn Cir
- 5374 E Spring Rd
- Lot 27B E Ash Canyon Rd Unit 27B
- TBD Saddlehorn -- Unit 70
- TBD Saddlehorn -- Unit 10
- TBD Saddlehorn Cir Unit 70
- TBD Saddlehorn Cir Unit 10
- TBD Saddlehorn Cir Unit 11
- 6592 Saddlehorn Cir
- 6647 E Big Spur Cir
- 5700 E Thompson Peak
- TBD E Thompson Peak Rd
- TBD E Thompson Peak Rd
- 5755 E Thompson Peak
- 10560 S Stone Ridge Rd
- 10545 S Stone Ridge Rd
- 10356 S Thicket Place
- tbd S Twin Oaks -- Unit 21
- 10359 S Thicket Place
- 5622 E Prince Placer Rd
- 5720 E Prince Placer Rd
- 10353 S Thicket Place
- 5820 E Prince Placer Rd
- 5656 E Prince Placer Rd
- TBD S Thicket Place
- 001M S Stone Ridge Rd
- 0 S Stone Ridge Rd Unit 20920109
- 0 S Stone Ridge Rd
- TBD S Stone Ridge Rd
