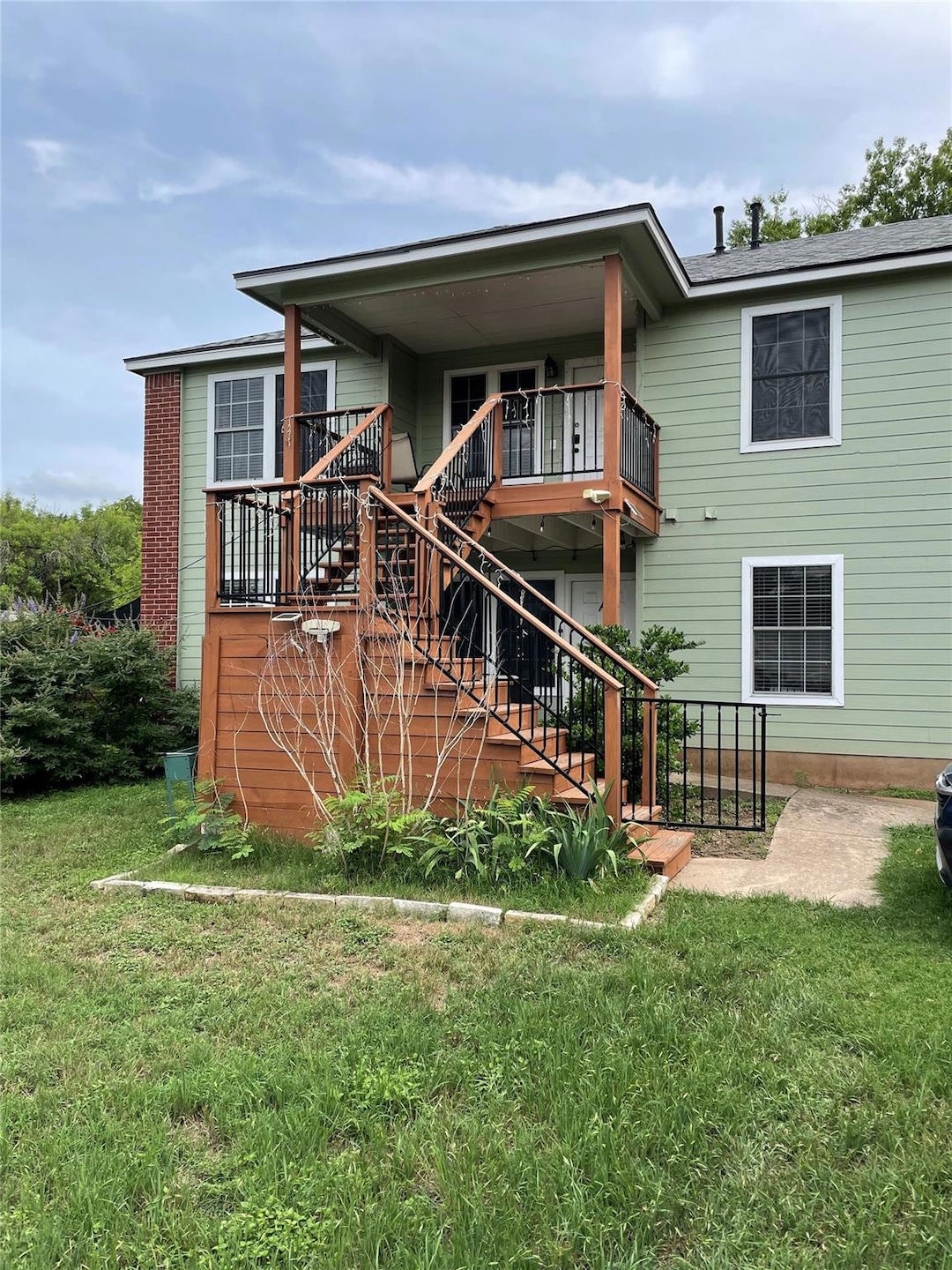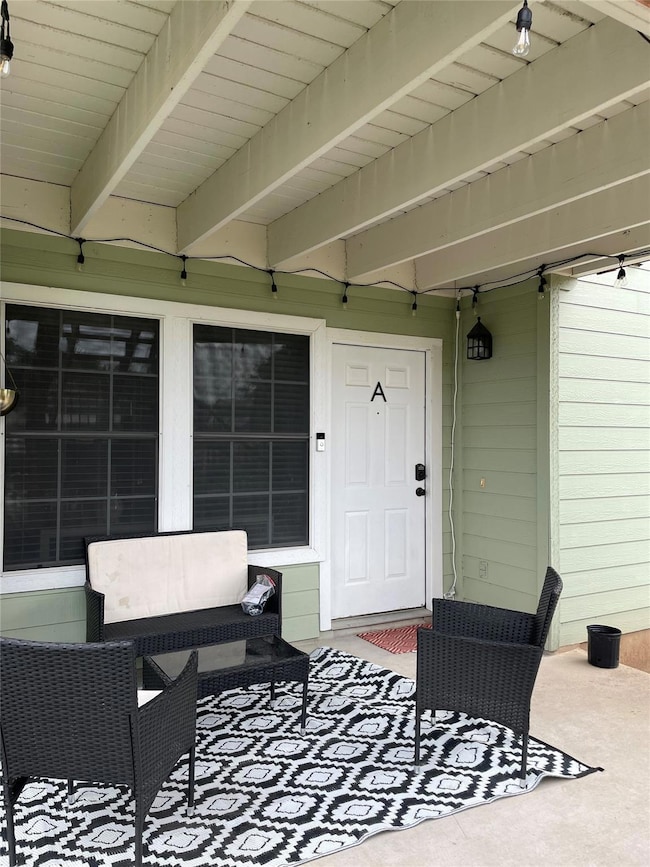5700 Glen Meadow Dr Unit A Austin, TX 78745
Sweetbriar NeighborhoodHighlights
- 0.18 Acre Lot
- No HOA
- Central Heating and Cooling System
- Private Yard
- 1-Story Property
- Ceiling Fan
About This Home
Do not call listing agent. Please EMAIL if you need to reach the listing agent. We look forward to assisting you. We can do so most efficiently via email due to the high volume of inquiries.5700 A Glen Meadow Dr in Austin, TX 78745 features a modern, remodeled interior with updated laminate and tile flooring, a renovated kitchen with new cabinets, sinks, countertops, and appliances, refreshed bathrooms with updated vanities and fixtures, central air conditioning and forced-air heating, a smart thermostat, walk-in closets and pantry storage, in-unit washer and dryer hookups, window blinds and screens, and ceiling fans throughout, all within a spacious open floor plan with high ceilings.See attached document for rental qualifications and application procedures. Suggest you print and use as check list. FEMA Flood Plain unknown. Available for a lease starting July 11th, 2025, and ending June 30th, 2026. This is to keep the lease end date in the ideal season. Renewal expected for 12 months from June 30th, 2026. Pet policy is dogs no larger than 25lbs, at least one year old, no restricted breeds; cats must be spayed or neutered and at least one year old. Two pets max, $500 deposit per pet. Animal vaccinations up to date via current vet records. If the refrigerator is there for tenant use, but is not maintained by the landlord. Fireplace, if present, is for aesthetic purposes only, not for fire use. EMAIL IS THE BEST WAY TO CONTACT THE LISTING AGENT: LISTING AGENT EMAIL jeff@crosstownproperties.com
Last Listed By
Crosstown Properties Brokerage Phone: (512) 328-8500 License #0780541 Listed on: 06/04/2025
Property Details
Home Type
- Multi-Family
Est. Annual Taxes
- $9,456
Year Built
- Built in 2001
Lot Details
- 7,841 Sq Ft Lot
- North Facing Home
- Private Yard
Home Design
- Duplex
- Slab Foundation
- Metal Roof
- HardiePlank Type
Interior Spaces
- 1,532 Sq Ft Home
- 1-Story Property
- Ceiling Fan
- Laminate Flooring
Kitchen
- Free-Standing Gas Range
- Dishwasher
Bedrooms and Bathrooms
- 3 Main Level Bedrooms
- 2 Full Bathrooms
Parking
- 2 Parking Spaces
- Driveway
- Off-Street Parking
Schools
- Pleasant Hill Elementary School
- Bedichek Middle School
- Crockett High School
Utilities
- Central Heating and Cooling System
- High Speed Internet
Listing and Financial Details
- Security Deposit $1,999
- Tenant pays for all utilities
- 12 Month Lease Term
- $60 Application Fee
- Assessor Parcel Number 04160912160000
- Tax Block F
Community Details
Overview
- No Home Owners Association
- Flournoys Sweetbriar Sec 10 Subdivision
- Property managed by Crosstown Properties
Pet Policy
- Limit on the number of pets
- Pet Size Limit
- Pet Deposit $500
- Dogs and Cats Allowed
- Breed Restrictions
- Small pets allowed
Map
Source: Unlock MLS (Austin Board of REALTORS®)
MLS Number: 1321850
APN: 325344
- 301 W Stassney Ln Unit 7
- 301 W Stassney Ln Unit 3
- 5901 Garden Oaks Dr
- 5515 Humming Bird Ln Unit 308
- 5515 Humming Bird Ln Unit 101
- 5515 Humming Bird Ln Unit 202
- 5808 Cedardale Dr
- 5906 Breezewood Dr
- 5803 Glenhollow Path
- 6003 Merriwood Dr
- 109 W Mockingbird Ln Unit A2
- 5803 Blythewood Dr
- 5907 Glenhollow Path
- 5924 S Congress Ave Unit 72S
- 5924 S Congress Ave Unit 112
- 100 W Mockingbird Ln Unit 307
- 5304 Harvest Ln
- 403 and 401 Ramble Ln
- 6000 S Congress Ave Unit 132
- 6000 S Congress Ave Unit Courtyard


