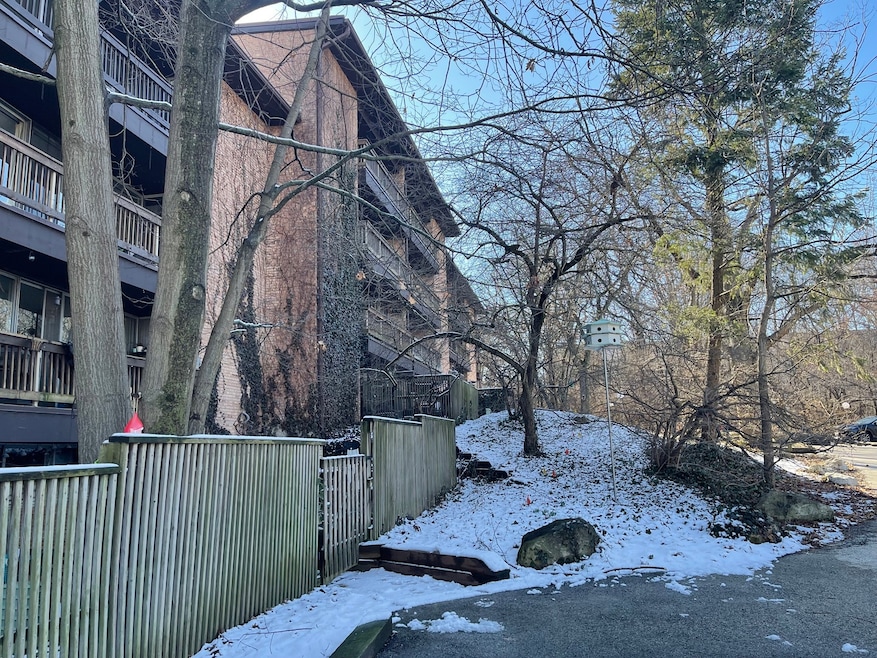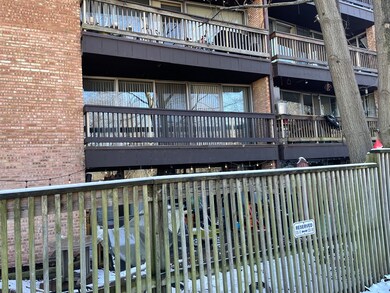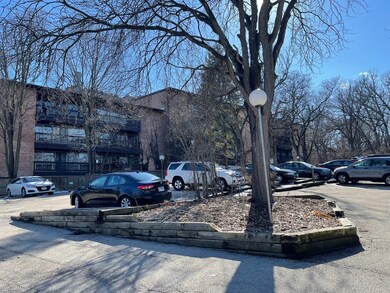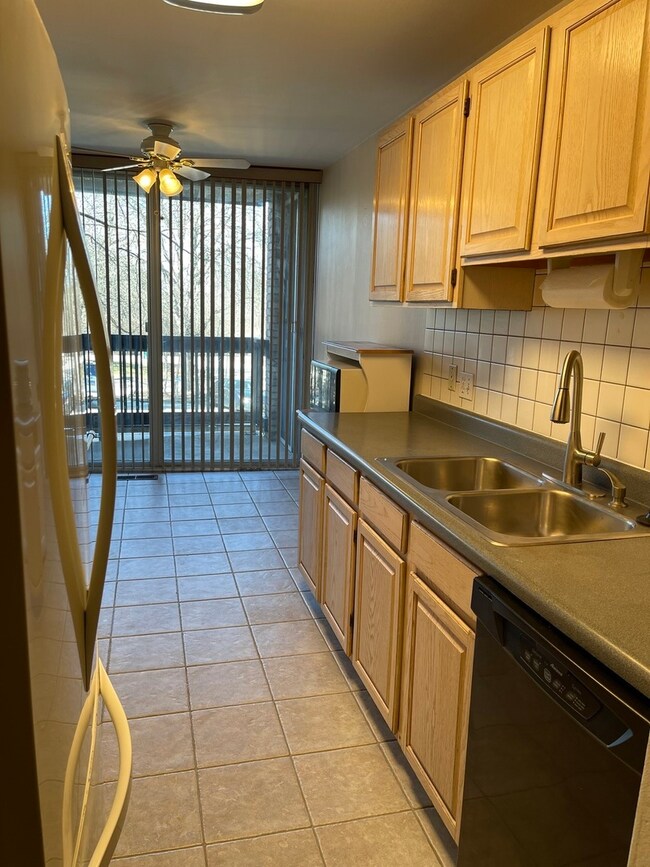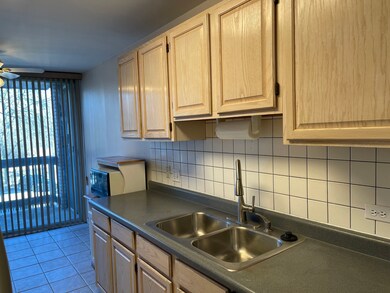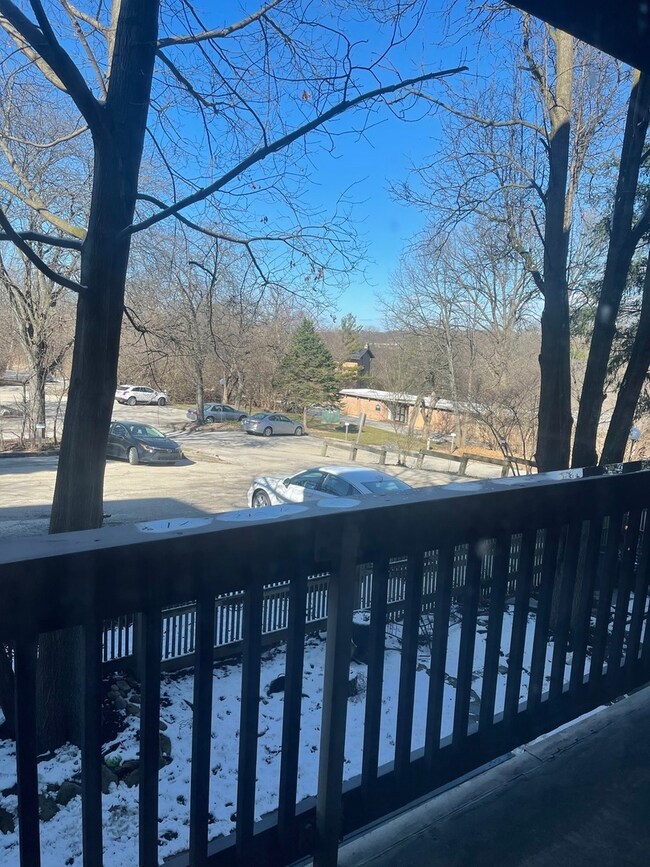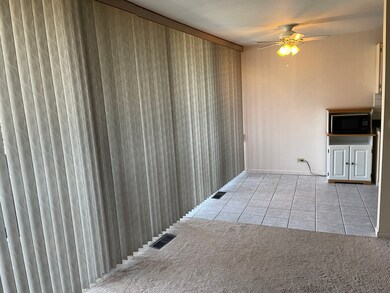
5700 Hillcrest Ln Unit 1L Lisle, IL 60532
Seven Bridges NeighborhoodHighlights
- Laundry Room
- Zero Lot Line
- Dining Room
- Thomas Jefferson Junior High School Rated A-
- Central Air
- Family Room
About This Home
As of April 2025SPACIOUS FIRST FLOOR CORNER UNIT, NO ELEVATOR NEEDED TO THIS TWO BEDROOM, TWO BATHROOM CONDO WITH FULL BRICK WOODBURNING FIREPLACE. IT'S LIKE BEING ON VACATION AND CLOSE TO ALL THE AMENITIES.. YOU WILL ENJOY THE LARGE WINDOWS WITH TONS OF NATURAL LIGHT OVERLOOKING THE SPACIOUS BALCONY. FOUR LAKES OFFERS A SKI HILL, CLUBHOUSE, SWIMMING POOLS, TENNIS COURTS & WALKING/BIKING TRAILS. ALL LOCATED NEAR SHOPPING, TRANSPORTATION AND MAJOR ROADS. WASHER, DRYER HOOK-UP IS CONVENIENT...ASSIGNED PARKING SPACE #131-29...SOME GUEST PARKING IS NEAR #5700 BUILDING. ...ONE CAT OR DOG IS ALLOWED...
Property Details
Home Type
- Condominium
Est. Annual Taxes
- $3,635
Year Built
- Built in 1980
Lot Details
- Zero Lot Line
HOA Fees
- $439 Monthly HOA Fees
Home Design
- Brick Exterior Construction
Interior Spaces
- 990 Sq Ft Home
- 1-Story Property
- Wood Burning Fireplace
- Family Room
- Living Room with Fireplace
- Dining Room
- Laundry Room
Bedrooms and Bathrooms
- 2 Bedrooms
- 2 Potential Bedrooms
Parking
- 1 Parking Space
- Driveway
- Parking Included in Price
Schools
- Goodrich Elementary School
- Thomas Jefferson Junior High Sch
- North High School
Utilities
- Central Air
- Heating System Uses Natural Gas
- Lake Michigan Water
Community Details
Overview
- Association fees include heat, water, parking, insurance, pool, exterior maintenance, lawn care, scavenger
- 47 Units
- Lisa Selmon Association, Phone Number (630) 971-9191
- Four Lakes Subdivision
- Property managed by Four Lakes Condo Association #1
Pet Policy
- No Pets Allowed
Map
Home Values in the Area
Average Home Value in this Area
Property History
| Date | Event | Price | Change | Sq Ft Price |
|---|---|---|---|---|
| 04/14/2025 04/14/25 | Sold | $209,900 | 0.0% | $212 / Sq Ft |
| 03/25/2025 03/25/25 | Pending | -- | -- | -- |
| 03/20/2025 03/20/25 | For Sale | $209,900 | -- | $212 / Sq Ft |
Similar Homes in Lisle, IL
Source: Midwest Real Estate Data (MRED)
MLS Number: 12317278
- 5538 E Lake Dr Unit A
- 5504 E Lake Dr Unit C
- 5600 Hillcrest Ln Unit 2L
- 5508 E Lake Dr Unit F
- 1615 Maple Ave Unit 1L-2L
- 5607 River Rd
- 5809 Oakwood Dr Unit C
- 5416 Riverview Dr
- 6274 Lee Ct
- 5800 Oakwood Dr Unit B-28
- 1833 Four Lakes Ave Unit 3L
- 5830 Oakwood Dr Unit 4D
- 5820 Oakwood Dr Unit C52
- Lots 010, 011 Route 53
- 5609 Lincoln Ave
- 5611 Lincoln Ave
- 5900 Oakwood Dr Unit 5D
- 5900 Oakwood Dr Unit 4J
- 5950 Oakwood Dr Unit 1D
- 6000 Oakwood Dr Unit 3F
