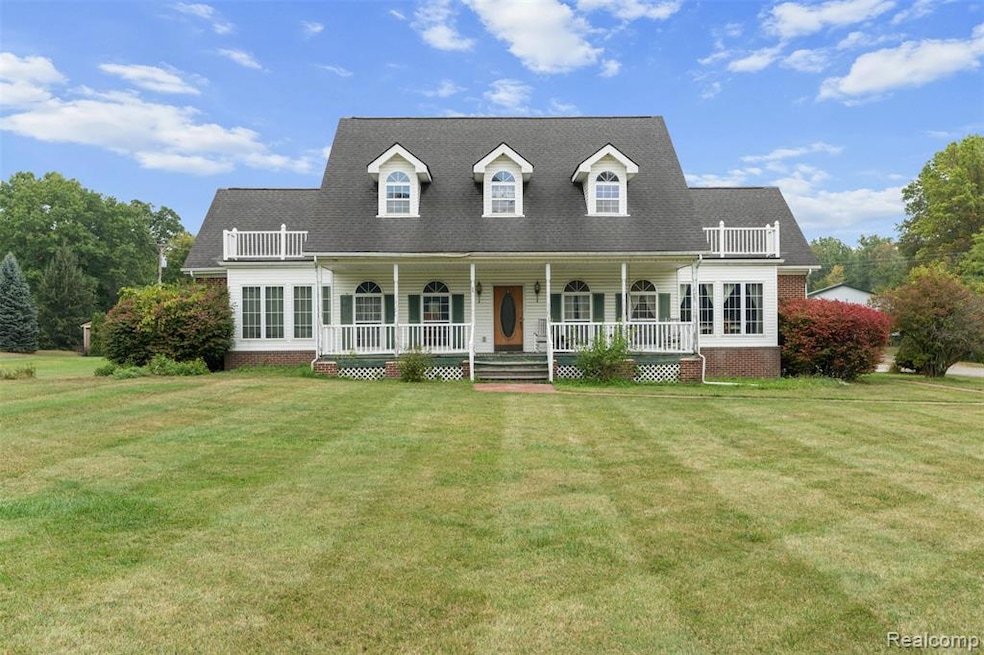5700 Jankow Rd Algonac, MI 48001
Estimated payment $3,001/month
Highlights
- River Access
- Second Garage
- Cape Cod Architecture
- Home fronts a pond
- 11.49 Acre Lot
- Deck
About This Home
First time on the market! Custom-built in 1993 and offered by the original owners, this 4-bedroom, 4-bath home sits on nearly 12 acres with a private pond. Each bedroom has its own bathroom, including a Jack & Jill on the upper level. The main-level master suite features a walk-in closet, dual showers (one handicap accessible), and a spacious layout. Large eat-in kitchen with separate dining area. Family room with wood-burning fireplace and views of the pond. Additional highlights include an attached 4-car garage, an expansive deck for entertaining, and a massive pole barn set away from the house and first first-floor laundry room. The property offers open space for hunting, recreation, or family enjoyment.
Home Details
Home Type
- Single Family
Est. Annual Taxes
Year Built
- Built in 1993
Lot Details
- 11.49 Acre Lot
- Lot Dimensions are 188x570x861x599x1613
- Home fronts a pond
Home Design
- Cape Cod Architecture
- Bungalow
- Slab Foundation
- Asphalt Roof
- Vinyl Construction Material
Interior Spaces
- 3,183 Sq Ft Home
- 2-Story Property
- Ceiling Fan
- Entrance Foyer
- Living Room with Fireplace
- Carbon Monoxide Detectors
Kitchen
- Double Oven
- Built-In Gas Range
- Recirculated Exhaust Fan
- Microwave
- Dishwasher
- Stainless Steel Appliances
Bedrooms and Bathrooms
- 4 Bedrooms
- Jetted Tub in Primary Bathroom
Laundry
- Laundry Room
- Washer
Parking
- 4 Car Attached Garage
- Second Garage
- Workshop in Garage
- Garage Door Opener
- Driveway
Accessible Home Design
- Accessible Full Bathroom
- Accessible Bedroom
Outdoor Features
- River Access
- Balcony
- Deck
- Covered Patio or Porch
- Exterior Lighting
- Pole Barn
- Gazebo
- Breezeway
Location
- Ground Level
Utilities
- Forced Air Heating and Cooling System
- Heating System Uses Natural Gas
- Natural Gas Water Heater
- Sewer in Street
Community Details
- No Home Owners Association
- Laundry Facilities
Listing and Financial Details
- Assessor Parcel Number 74140344003300
Map
Home Values in the Area
Average Home Value in this Area
Tax History
| Year | Tax Paid | Tax Assessment Tax Assessment Total Assessment is a certain percentage of the fair market value that is determined by local assessors to be the total taxable value of land and additions on the property. | Land | Improvement |
|---|---|---|---|---|
| 2025 | $7,818 | $365,100 | $0 | $0 |
| 2024 | $4,282 | $354,300 | $0 | $0 |
| 2023 | $4,125 | $311,800 | $0 | $0 |
| 2022 | $6,964 | $291,900 | $0 | $0 |
| 2021 | $6,595 | $279,100 | $0 | $0 |
| 2020 | $6,532 | $270,700 | $270,700 | $0 |
| 2019 | $6,568 | $242,500 | $0 | $0 |
| 2018 | $6,331 | $231,500 | $0 | $0 |
| 2017 | $5,796 | $214,700 | $0 | $0 |
| 2016 | $3,388 | $214,700 | $0 | $0 |
| 2015 | -- | $196,400 | $196,400 | $0 |
| 2014 | -- | $182,200 | $182,200 | $0 |
| 2013 | -- | $171,900 | $0 | $0 |
Property History
| Date | Event | Price | List to Sale | Price per Sq Ft |
|---|---|---|---|---|
| 10/14/2025 10/14/25 | Pending | -- | -- | -- |
| 09/26/2025 09/26/25 | For Sale | $449,900 | -- | $141 / Sq Ft |
Purchase History
| Date | Type | Sale Price | Title Company |
|---|---|---|---|
| Quit Claim Deed | -- | Title One |
Source: Realcomp
MLS Number: 20251039119
APN: 14-034-4003-300
- 0000 Lee St
- 9188 Marsh Rd
- 9898 N River Rd
- 345 Colonial Ln
- 474 South St
- 0 Benoit Rd Unit 50174714
- 9591 River Rd
- 9280 River Rd
- 2037 Saint Clair River Dr
- 226 Roselawn St
- 9287 River Rd Unit 4
- 2037 W Park Dr
- 570 Mill St
- 00 Roselawn St
- 618 Green St
- 1003 Smith St
- 130 Delta Dr
- 114 Interlochen Dr
- 711 Smith St
- 1523 Saint Clair River Dr

