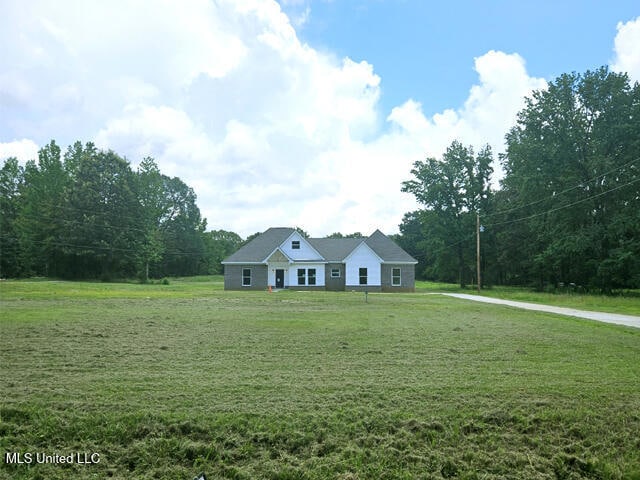NEW CONSTRUCTION
$15K PRICE DROP
5700 Myers Rd Byhalia, MS 38611
Lewisburg NeighborhoodEstimated payment $1,952/month
Total Views
30,956
4
Beds
2
Baths
2,000
Sq Ft
$182
Price per Sq Ft
Highlights
- New Construction
- No HOA
- Stainless Steel Appliances
- Lewisburg Primary School Rated 10
- Walk-In Pantry
- 2 Car Attached Garage
About This Home
Desoto County New Construction in Lewisburg School District. Featured on this 1.5 acre lot is a four (4) bedroom two (2) bathroom open floor plan home. Construction is in early stages so you are still able to make selections. Ask about the Builder Concession Program!!!
Home Details
Home Type
- Single Family
Est. Annual Taxes
- $300
Year Built
- Built in 2024 | New Construction
Lot Details
- 1.5 Acre Lot
Parking
- 2 Car Attached Garage
- Side Facing Garage
Home Design
- Brick Exterior Construction
- Slab Foundation
- Architectural Shingle Roof
Interior Spaces
- 2,000 Sq Ft Home
- 1-Story Property
- Ceiling Fan
- Electric Fireplace
- Living Room with Fireplace
- Fire and Smoke Detector
- Laundry on main level
Kitchen
- Eat-In Kitchen
- Walk-In Pantry
- Electric Range
- Microwave
- Dishwasher
- Stainless Steel Appliances
- Kitchen Island
Flooring
- Carpet
- Tile
- Vinyl
Bedrooms and Bathrooms
- 4 Bedrooms
- Walk-In Closet
- 2 Full Bathrooms
- Bathtub Includes Tile Surround
Schools
- Lewisburg Elementary School
- Lewisburg Middle School
- Lewisburg High School
Utilities
- Central Heating and Cooling System
- Well
- Septic Tank
Community Details
- No Home Owners Association
- Metes And Bounds Subdivision
Listing and Financial Details
- Assessor Parcel Number Unassigned
Map
Create a Home Valuation Report for This Property
The Home Valuation Report is an in-depth analysis detailing your home's value as well as a comparison with similar homes in the area
Home Values in the Area
Average Home Value in this Area
Property History
| Date | Event | Price | Change | Sq Ft Price |
|---|---|---|---|---|
| 08/26/2025 08/26/25 | Price Changed | $364,900 | -2.7% | $182 / Sq Ft |
| 06/30/2025 06/30/25 | Price Changed | $374,900 | -1.3% | $187 / Sq Ft |
| 09/27/2024 09/27/24 | For Sale | $379,900 | -- | $190 / Sq Ft |
Source: MLS United
Source: MLS United
MLS Number: 4092693
APN: 3-05-8-33-03-0-00002-00
Nearby Homes
- 440 Myers Rd
- 460 Myers Rd
- Lot 5 Myers Rd
- Lot 4 Myers Rd
- Lot 3 Myers Rd
- 14424 Myers Plantation Cove
- 13782 Pebble Ridge Dr
- 13780 Pebble Ridge Dr
- 13721 Pebble Ridge Dr
- 334 W Rd
- 367 Byhalia Creek Farms Rd W Unit R
- 13996 Davenport Rd
- 13654 Louise Rd
- 0 Strickland Rd Unit 4096001
- 86 Pebble Ridge Dr
- 1150 Pebble Cove S
- No Strickland Rd
- 14565 Strickland Rd
- 13705 Byhalia Rd
- 14227 Hidden Loop
- 8511 Byhalia Rd
- 4052 Colton Dr
- 4061 Colton Dr
- 4085 Colton Dr
- 4072 Destin Dr
- 10892 Blake Cir
- 4184 Destin Dr
- 4581 Fontaine Place
- 13273 Sandbourne S
- 13227 Sandbourne S
- 6166 Sandbourne E
- 6248 Blackhawk Cove
- 6443 White Hawk Ln
- 13061 Sandbourne S
- 6731 Cataloochee Cove
- 8981 Oak Grove Blvd
- 6906 Greyhawk Cove N
- 10594 Wyckford Dr
- 8785 Oak Grove Blvd
- 6318 Magnolia Lakes Dr







