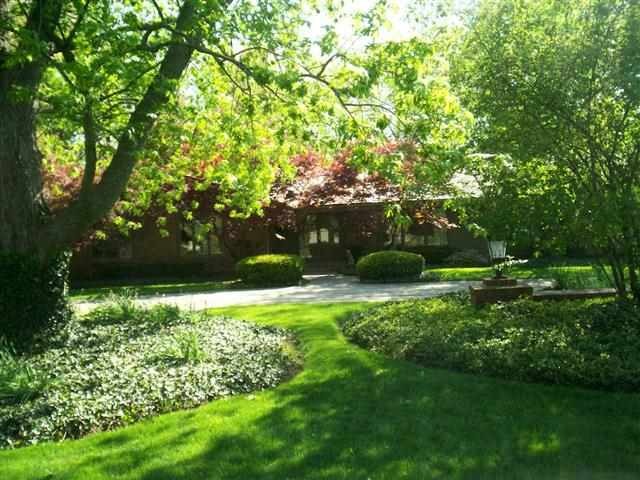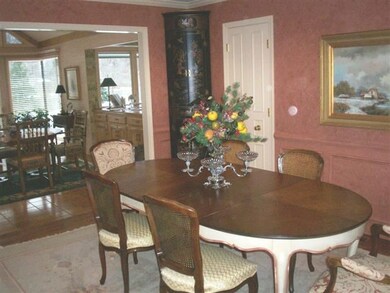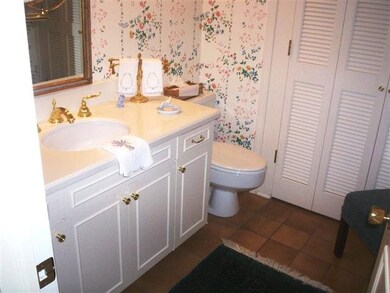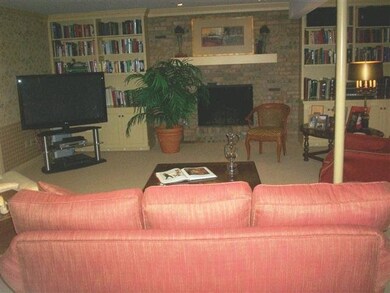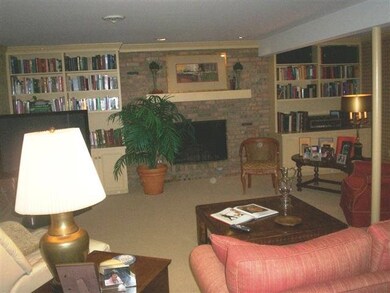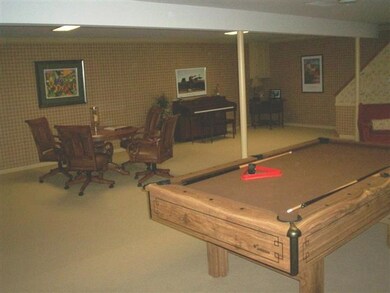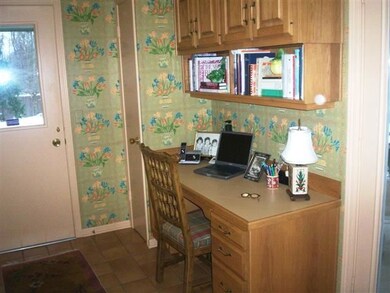
5700 Old Mill Rd Fort Wayne, IN 46807
Woodhurst NeighborhoodEstimated Value: $390,000 - $604,073
Highlights
- In Ground Pool
- Skylights
- Enclosed patio or porch
- Ranch Style House
- Fireplace
- 2 Car Attached Garage
About This Home
As of August 2013Circular driveway leads to this impeccable professionally decorated one story. Off foyer is family room with carved wood facing over fireplace, wet bar, and wall of windows. Living room adjoins large dining room with skylight. The very spacious kitchen and breakfast area have wall of windows overlooking the privacy fenced large gorgeously landscaped backyard with inground pool and large patio. Off of the kitchen is a 3 season sunroom with ceramic floor and direct access to full bath for pool users. The master bedroom has a gorgeous bath with step down tub and shower, double vanity. The other 3 bedrooms share 2 baths. Plantation shutters in all bedrooms. The finished lower has large sitting area w/ fireplace, bookshelves plus a big rec room ready for pool table, game table, etc. A must see home!
Last Agent to Sell the Property
Alan McMahan
Coldwell Banker Real Estate Group Listed on: 05/15/2013
Home Details
Home Type
- Single Family
Est. Annual Taxes
- $2,502
Year Built
- Built in 1967
Lot Details
- 1 Acre Lot
- Lot Dimensions are 150x268
- Level Lot
HOA Fees
- $21 Monthly HOA Fees
Parking
- 2 Car Attached Garage
- Garage Door Opener
Home Design
- Ranch Style House
- Traditional Architecture
- Wood Siding
- Stone Exterior Construction
Interior Spaces
- Ceiling Fan
- Skylights
- Fireplace
- Finished Basement
- Basement Fills Entire Space Under The House
- Home Security System
- Electric Dryer Hookup
Kitchen
- Electric Oven or Range
- Disposal
Bedrooms and Bathrooms
- 4 Bedrooms
- Split Bedroom Floorplan
- En-Suite Primary Bedroom
- 4 Full Bathrooms
- Garden Bath
Outdoor Features
- In Ground Pool
- Enclosed patio or porch
Location
- Suburban Location
Schools
- Harrison Hill Elementary School
- Miami Middle School
- South Side High School
Utilities
- Forced Air Heating and Cooling System
- Heating System Uses Gas
Listing and Financial Details
- Assessor Parcel Number 02-12-26-104-001.000-074
Community Details
Overview
- Woodhurst Subdivision
Recreation
- Community Pool
Ownership History
Purchase Details
Home Financials for this Owner
Home Financials are based on the most recent Mortgage that was taken out on this home.Purchase Details
Home Financials for this Owner
Home Financials are based on the most recent Mortgage that was taken out on this home.Similar Homes in Fort Wayne, IN
Home Values in the Area
Average Home Value in this Area
Purchase History
| Date | Buyer | Sale Price | Title Company |
|---|---|---|---|
| Aylward Thomas P | -- | Metropolitan Title Of Indian | |
| Aylward Thomas P | -- | Metropolitan Title Of Indian |
Mortgage History
| Date | Status | Borrower | Loan Amount |
|---|---|---|---|
| Open | Aylward Thomas P | $44,000 | |
| Open | Aylward Thomas P | $195,000 |
Property History
| Date | Event | Price | Change | Sq Ft Price |
|---|---|---|---|---|
| 08/09/2013 08/09/13 | Sold | $295,000 | -0.8% | $76 / Sq Ft |
| 06/10/2013 06/10/13 | Pending | -- | -- | -- |
| 05/15/2013 05/15/13 | For Sale | $297,500 | -- | $76 / Sq Ft |
Tax History Compared to Growth
Tax History
| Year | Tax Paid | Tax Assessment Tax Assessment Total Assessment is a certain percentage of the fair market value that is determined by local assessors to be the total taxable value of land and additions on the property. | Land | Improvement |
|---|---|---|---|---|
| 2024 | $6,239 | $545,100 | $103,200 | $441,900 |
| 2023 | $6,239 | $536,800 | $103,200 | $433,600 |
| 2022 | $5,310 | $465,900 | $103,200 | $362,700 |
| 2021 | $5,022 | $442,700 | $69,400 | $373,300 |
| 2020 | $4,835 | $437,800 | $69,400 | $368,400 |
| 2019 | $4,788 | $435,700 | $69,400 | $366,300 |
| 2018 | $4,542 | $406,400 | $69,400 | $337,000 |
| 2017 | $3,239 | $287,900 | $69,400 | $218,500 |
| 2016 | $3,287 | $292,200 | $69,400 | $222,800 |
| 2014 | $2,918 | $275,500 | $76,100 | $199,400 |
| 2013 | $2,440 | $230,100 | $76,100 | $154,000 |
Agents Affiliated with this Home
-
A
Seller's Agent in 2013
Alan McMahan
Coldwell Banker Real Estate Group
-
Patty Tritch

Buyer's Agent in 2013
Patty Tritch
RE/MAX
(260) 437-5118
10 in this area
105 Total Sales
Map
Source: Indiana Regional MLS
MLS Number: 201305078
APN: 02-12-26-104-001.000-074
- 5659 S Wayne Ave
- 5521 S Wayne Ave Unit 5521
- 408 Burns Blvd
- 5530 Winchester Rd
- 6621 Winchester Rd
- 5004 Woodhurst Blvd
- 5004 Buell Dr
- 5109 Hoagland Ave
- 601 W Pettit Ave
- 5916 S Harrison St
- 525 W Pettit Ave
- S of 5008 Mc Clellan St
- 2318 Fairfield Ave
- 6031 S Calhoun St
- 4707 Old Mill Rd
- 110 W Concord Ln Unit 110, 112, 114, 118,
- 6836 Penmoken Dr
- 111 W Concord Ln Unit 111, 113, 115, 117
- 6322 S Calhoun St Unit 6322, 6324, 6326, 63
- 107 W Concord Ln Unit 105, 107
- 5700 Old Mill Rd
- 5650 Old Mill Rd
- 5725 Old Mill Rd
- 5715 Old Mill Rd
- 5735 Old Mill Rd
- 5705 Old Mill Rd
- 5616 Old Mill Rd
- 5800 Old Mill Rd
- 5626 Indiana Ave
- 5615 Old Mill Rd
- 5616 Indiana Ave
- 5636 Indiana Ave
- 5606 Indiana Ave
- 5605 Old Mill Rd
- 5526 Indiana Ave
- 909 Old Farm Cir
- 5506 Old Mill Rd
- 5516 Indiana Ave
- 5515 Old Mill Rd
- 5615 Indiana Ave
