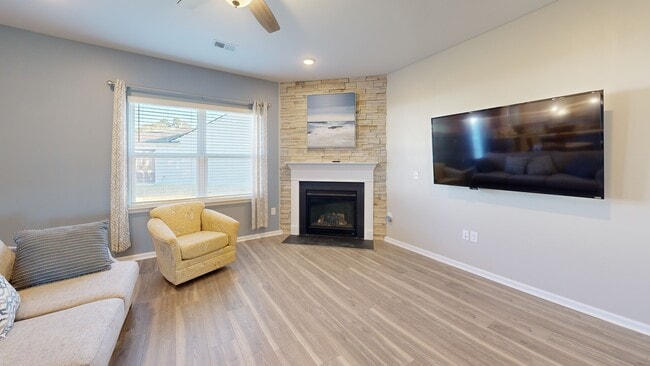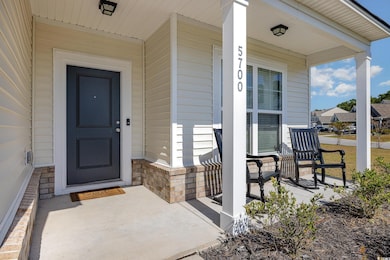
5700 Redgum Dr Myrtle Beach, SC 29579
Estimated payment $2,503/month
Highlights
- Hot Property
- Clubhouse
- Corner Lot
- Carolina Forest Elementary School Rated A-
- Traditional Architecture
- Solid Surface Countertops
About This Home
Discover the perfect blend of comfort, style, and coastal living in this gorgeous 4-bedroom, 2.5-bath corner-lot home in the highly desired Clear Pond community. With over 2,200 sq ft of thoughtfully designed space, this open-concept Aspire model offers seamless flow between the kitchen, cafe-style dining area, and spacious gathering room—ideal for entertaining or relaxing nights in. A versatile flex room on the main level and an upstairs loft add even more ways to live, work, or play. The owner’s suite is a true retreat with a tray ceiling, large walk-in closet, and spa-like bath with dual vanities, while luxury laminate plank flooring enhances the living areas and tile adds a polished touch to the baths and laundry. Designed for convenience and style, this home also features ceiling fan pre-wires in all bedrooms, a practical owner’s entry drop zone, and generous storage throughout. Life in Clear Pond means enjoying resort-style amenities including two pools, a fitness center, playground, clubhouse, lush green spaces, and scenic walking paths—all just minutes from shopping, dining, entertainment, top-rated Carolina Forest schools, and the beach. Move in and start living your best Grand Strand life today!
Home Details
Home Type
- Single Family
Year Built
- Built in 2021
Lot Details
- 8,712 Sq Ft Lot
- Corner Lot
- Irregular Lot
HOA Fees
- $105 Monthly HOA Fees
Parking
- 2 Car Attached Garage
- Garage Door Opener
Home Design
- Traditional Architecture
- Bi-Level Home
- Slab Foundation
- Vinyl Siding
- Tile
Interior Spaces
- 2,260 Sq Ft Home
- Ceiling Fan
- Entrance Foyer
- Family Room with Fireplace
- Combination Kitchen and Dining Room
- Den
- Pull Down Stairs to Attic
- Fire and Smoke Detector
Kitchen
- Range
- Microwave
- Dishwasher
- Stainless Steel Appliances
- Kitchen Island
- Solid Surface Countertops
- Disposal
Flooring
- Carpet
- Laminate
Bedrooms and Bathrooms
- 4 Bedrooms
Laundry
- Laundry Room
- Washer and Dryer
Outdoor Features
- Patio
- Front Porch
Schools
- Carolina Forest Elementary School
- Ten Oaks Middle School
- Carolina Forest High School
Utilities
- Central Heating and Cooling System
- Cooling System Powered By Gas
- Heating System Uses Gas
- Underground Utilities
- Tankless Water Heater
- Gas Water Heater
Community Details
Overview
- Association fees include electric common, trash pickup, pool service, manager, common maint/repair, recreation facilities, legal and accounting
- Built by Pulte
- The community has rules related to allowable golf cart usage in the community
Amenities
- Clubhouse
Recreation
- Tennis Courts
- Community Pool
Matterport 3D Tour
Floorplans
Map
Home Values in the Area
Average Home Value in this Area
Property History
| Date | Event | Price | List to Sale | Price per Sq Ft |
|---|---|---|---|---|
| 10/13/2025 10/13/25 | For Sale | $384,000 | -- | $170 / Sq Ft |
About the Listing Agent

Four powerhouse agents. Many years of combined experience. One mission: to deliver exceptional results while making the home buying and selling process seamless, stress-free, and even fun. We’ve each built thriving real estate careers on relationships, referrals, and results — and now we’ve joined forces to bring our clients an unmatched level of service, market expertise, and community connection.
Meet the Team:
Becki Lewis
A premier agent on the Grand Strand. Becki has
Lewis Living's Other Listings
Source: Coastal Carolinas Association of REALTORS®
MLS Number: 2524872
- 5717 Redgum Dr
- 3697 White Wing Cir
- 3600 White Wing Cir
- 5433 Merrywind Ct
- 3619 White Wing Cir
- 7028 Edgemoor Ct Unit 1103 Kensington J
- 3616 White Wing Cir
- 3659 White Wing Cir
- 4705 Hopespring St Unit 801 Paisley F
- 4705 Hopespring St
- 4704 Hopespring St Unit 985 Gibson J
- 4709 Hopespring St Unit 802 Sydney K
- 4715 Hopespring St Unit 803 Chandler J
- 4719 Hopespring St Unit 804 Sydney F
- 4724 Hopespring St Unit 982 Sydney F
- 7032 Edgemoor Ct Unit 1102 Newport F
- 4570 Day Lily Run St
- 4792 Hopespring St
- Finley Plan at Clear Pond - The Boardwalk Series
- Gibson Plan at Clear Pond - The Coastline Series
- 101 Grand Bahama Dr
- 110 Chanticleer Village Dr
- 4838 Innisbrook Ct Unit Building 12, Unit 1
- 4838 Innisbrook Ct Unit 1201
- 4911 Signature Dr
- 5046 Belleglen Ct Unit 202
- 5054 Belleglen Ct Unit 201
- 219 Springlake Dr
- 1636 Hyacinth Dr
- 340 Kiskadee Loop
- 340 Kiskadee Loop Unit O
- 344 Kiskadee Loop
- 300 Wappoo Creek Rd
- 1012 Fairway Ln
- 1038 Tee Shot Dr
- 1060 Fairway Ln
- 5036 Billy K Trail
- 4636 Canterbury Dr
- 335 Marigold Dr
- 2504 Sugar Creek Ct





