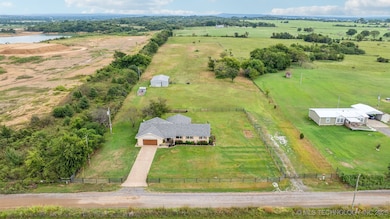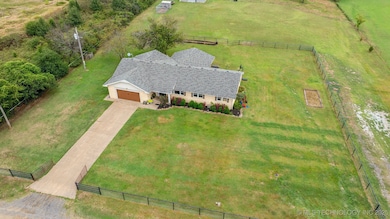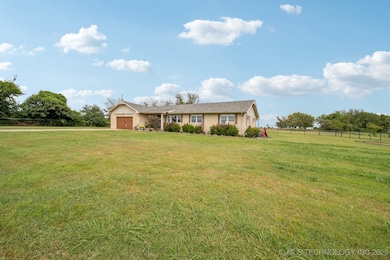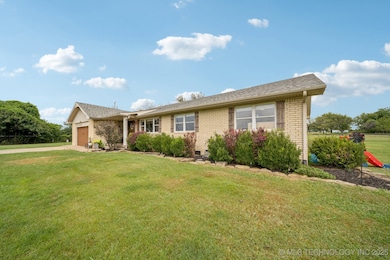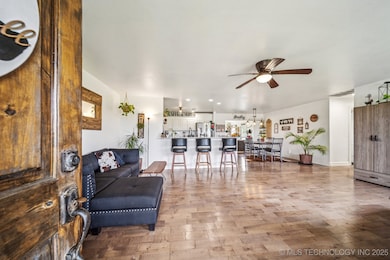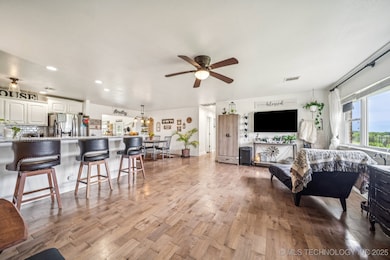5700 S 40th St W Muskogee, OK 74401
Estimated payment $2,533/month
Highlights
- Barn
- Vaulted Ceiling
- No HOA
- Horses Allowed On Property
- Granite Countertops
- 2 Car Attached Garage
About This Home
Your dream ranch lifestyle begins here on 5.47 acres of open land, a well-maintained and thoughtfully updated 4-bedroom, 3-bath home on 5.47 acres with wide open views and timeless country charm. Designed with a spacious split floor plan, the home boasts two warm and welcoming living areas, an abundance of natural light, and a cozy fireplace in the den that creates a truly comfortable, homey atmosphere. The kitchen is both stylish and functional, featuring granite countertops and plenty of space for gathering. Throughout the home, you?ll appreciate the durable wood veneer and tile flooring, blending rustic appeal with modern convenience. The septic was updated within the last two years, along with a reliable 7-year-old roof. Step outside and enjoy the serene countryside setting complete with a sturdy 30x40 barn with electricity perfect for livestock, hobbies, or storageand strong pipe fencing that frames the land beautifully. With 5.47 acres of usable space, you'll have room for gardens, animals, or simply soaking in the peaceful, open-air lifestyle. Whether you're seeking a working farm, a stylish ranch, or a private country getaway, this property offers the perfect blend of charm, functionality, and natural beauty.
Home Details
Home Type
- Single Family
Est. Annual Taxes
- $3,890
Year Built
- Built in 1970
Lot Details
- 5 Acre Lot
- West Facing Home
- Barbed Wire
- Pipe Fencing
Parking
- 2 Car Attached Garage
- Gravel Driveway
Home Design
- Brick Veneer
- Slab Foundation
- Wood Frame Construction
- Fiberglass Roof
- Vinyl Siding
- Asphalt
Interior Spaces
- 2,328 Sq Ft Home
- 1-Story Property
- Wired For Data
- Vaulted Ceiling
- Gas Log Fireplace
- Vinyl Clad Windows
- Insulated Windows
- Tile Flooring
- Electric Dryer Hookup
Kitchen
- Oven
- Stove
- Range
- Microwave
- Dishwasher
- Granite Countertops
- Disposal
Bedrooms and Bathrooms
- 4 Bedrooms
- 3 Full Bathrooms
Home Security
- Security System Owned
- Fire and Smoke Detector
Schools
- Cherokee Elementary School
- Robertson Middle School
- Muskogee High School
Utilities
- Zoned Heating and Cooling
- Heating System Uses Gas
- Gas Water Heater
- Septic Tank
- High Speed Internet
Additional Features
- Energy-Efficient Windows
- Patio
- Barn
- Horses Allowed On Property
Community Details
- No Home Owners Association
- Muskogee Co Unplatted Subdivision
Listing and Financial Details
- Exclusions: Ring doorbell and cameras are reserved and any Mirrors other than bathroom Mirrors do not covey with property.
Map
Home Values in the Area
Average Home Value in this Area
Tax History
| Year | Tax Paid | Tax Assessment Tax Assessment Total Assessment is a certain percentage of the fair market value that is determined by local assessors to be the total taxable value of land and additions on the property. | Land | Improvement |
|---|---|---|---|---|
| 2025 | $3,890 | $37,400 | $4,675 | $32,725 |
| 2024 | $3,890 | $37,400 | $4,675 | $32,725 |
| 2023 | $3,890 | $17,439 | $1,100 | $16,339 |
| 2022 | $1,512 | $16,063 | $1,100 | $14,963 |
| 2021 | $1,449 | $14,570 | $1,100 | $13,470 |
| 2020 | $511 | $13,876 | $1,100 | $12,776 |
| 2019 | $1,277 | $15,339 | $1,100 | $14,239 |
| 2018 | $1,189 | $15,339 | $1,100 | $14,239 |
| 2017 | $1,109 | $11,987 | $1,100 | $10,887 |
| 2016 | $1,126 | $11,987 | $1,100 | $10,887 |
| 2015 | $1,120 | $11,987 | $1,100 | $10,887 |
| 2014 | $1,142 | $11,987 | $1,100 | $10,887 |
Property History
| Date | Event | Price | List to Sale | Price per Sq Ft | Prior Sale |
|---|---|---|---|---|---|
| 08/28/2025 08/28/25 | For Sale | $420,000 | +23.5% | $180 / Sq Ft | |
| 09/06/2023 09/06/23 | Sold | $340,000 | +1.5% | $146 / Sq Ft | View Prior Sale |
| 07/11/2023 07/11/23 | Pending | -- | -- | -- | |
| 05/16/2023 05/16/23 | For Sale | $335,000 | +210.9% | $144 / Sq Ft | |
| 07/12/2013 07/12/13 | Sold | $107,750 | 0.0% | $46 / Sq Ft | View Prior Sale |
| 05/30/2013 05/30/13 | Pending | -- | -- | -- | |
| 05/30/2013 05/30/13 | For Sale | $107,750 | -- | $46 / Sq Ft |
Purchase History
| Date | Type | Sale Price | Title Company |
|---|---|---|---|
| Warranty Deed | $340,000 | Titan Title | |
| Special Warranty Deed | $108,000 | Oklahoma Closing & Title Ser | |
| Sheriffs Deed | $175,109 | None Available | |
| Individual Deed | -- | None Available | |
| Joint Tenancy Deed | $219,000 | Muskogee Abstract & Title Co | |
| Personal Reps Deed | $65,000 | None Available |
Mortgage History
| Date | Status | Loan Amount | Loan Type |
|---|---|---|---|
| Open | $340,000 | VA | |
| Previous Owner | $86,200 | Future Advance Clause Open End Mortgage | |
| Previous Owner | $176,000 | New Conventional | |
| Previous Owner | $162,400 | FHA | |
| Previous Owner | $102,239 | Future Advance Clause Open End Mortgage |
Source: MLS Technology
MLS Number: 2537361
APN: 51108
- 26 S 48th St W
- 1200 S 24th St W
- 1235 S 24th St W
- 1232 S 24th St W
- 1230 S 24th St W
- 6210 S 50th St W
- 2000 W Smith Ferry Rd
- 4200 S 30th St W
- 0 W 65th St S
- 5301 W 70th St S
- 12633 S 24th St W
- 207 Valhalla Dr
- 7121 S Cherokee St
- 501 E 62nd St S
- 2831 S 24th St W
- 840 E 53rd St S
- 2702 S 27th St
- 3700 Shefield
- 600 Club House Dr
- 604 Club House Dr
- 1613 Center Ln
- 1002 Columbus St
- 316 N 33rd St
- 1153 Cherry St
- 300 Elberta Ave
- 715 E Church St
- 10856 S 279th Ave E
- 303 S Atoka Ave
- 312 W Pecan St
- 15076 S 284th East Ave
- 13657 S 285th East Ave
- 18466 W Woodhaven Dr
- 10857 S 278th Ave E
- 28175 E 115 St S
- 27745 E 109th Place S
- 27784 E 109th St S
- 91 Ridgeline Rd Unit G
- 23699 E 114th St S
- 201 Southridge Rd
- 1209 Crystal Ln

