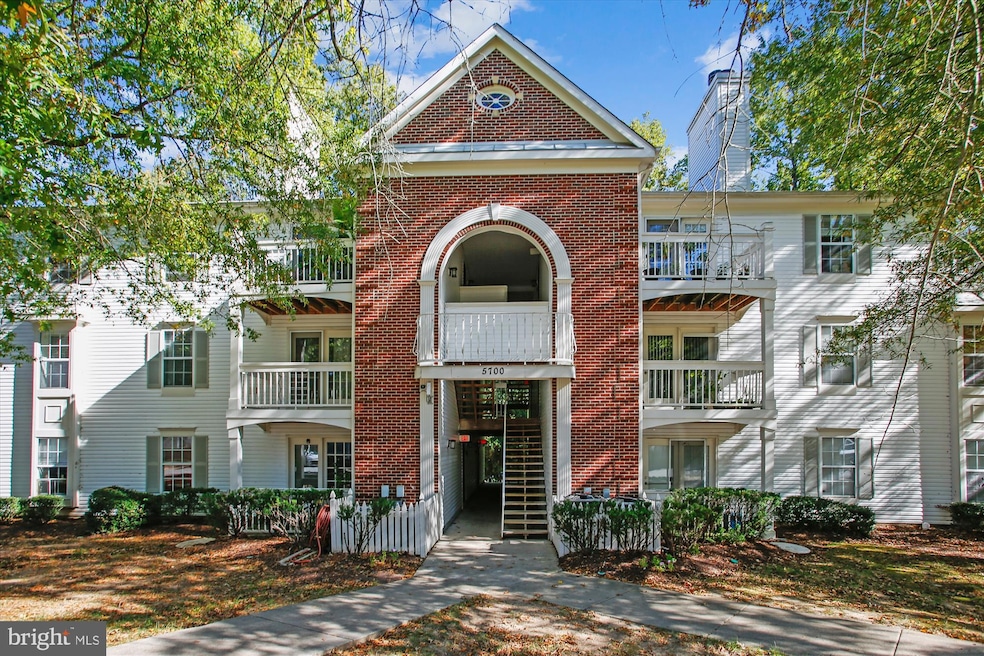5700 Shadwell Ct Unit 81 Alexandria, VA 22309
Woodlawn NeighborhoodEstimated payment $2,157/month
Highlights
- Popular Property
- 1 Fireplace
- Balcony
- Open Floorplan
- Community Center
- Community Playground
About This Home
Welcome Home to this TWO BEDROOM/TWO BATHROOM condominium! THIRD FLOOR BACKING TO COMMON AREA! Fully renovated kitchen with stainless steel appliances and updated countertops - GORGEOUS! The open concept and vaulted ceiling make the space feel so much bigger. Plenty of natural sunlight too! Enjoy the family room with a cozy fireplace and separate dedicated dining room. Off the family room is a sliding glass door to a balcony that overlooks the common space. Both bathrooms have been updated with new vanities and lighting. The primary bedroom has a HUGE walk-in closet and an en suite bathroom. The second bedroom and hall bathroom add multiple options for guests or home office. There is also an in-unit washer and dryer and a large pantry. PERFECT location - 5 minutes from Ft. Belvoir, near GW parkway and Fairfax County Parkway. Quick drive to Wegmans and Kingstowne.
Listing Agent
(571) 251-1698 molly.craig@c21nm.com CENTURY 21 New Millennium License #0225215089 Listed on: 10/20/2025

Property Details
Home Type
- Condominium
Est. Annual Taxes
- $1,894
Year Built
- Built in 1988
HOA Fees
- $335 Monthly HOA Fees
Parking
- Assigned Parking
Home Design
- Entry on the 3rd floor
- Vinyl Siding
Interior Spaces
- 900 Sq Ft Home
- Property has 1 Level
- Open Floorplan
- Ceiling Fan
- 1 Fireplace
- Combination Dining and Living Room
Kitchen
- Electric Oven or Range
- Microwave
- Dishwasher
- Disposal
Bedrooms and Bathrooms
- 2 Main Level Bedrooms
- En-Suite Primary Bedroom
- 2 Full Bathrooms
Laundry
- Laundry Room
- Dryer
- Washer
Outdoor Features
- Balcony
Schools
- Washington Mill Elementary School
- Whitman Middle School
- Mount Vernon High School
Utilities
- Central Air
- Heat Pump System
- Electric Water Heater
Listing and Financial Details
- Assessor Parcel Number 109-2-6- -81
Community Details
Overview
- Association fees include common area maintenance, exterior building maintenance, lawn maintenance, lawn care side, lawn care rear, lawn care front, insurance, snow removal, trash
- Low-Rise Condominium
- Olde Mill Community
- Olde Mill Subdivision
Amenities
- Common Area
- Community Center
Recreation
- Community Playground
Pet Policy
- Pets allowed on a case-by-case basis
Map
Home Values in the Area
Average Home Value in this Area
Tax History
| Year | Tax Paid | Tax Assessment Tax Assessment Total Assessment is a certain percentage of the fair market value that is determined by local assessors to be the total taxable value of land and additions on the property. | Land | Improvement |
|---|---|---|---|---|
| 2025 | $3,065 | $283,110 | $57,000 | $226,110 |
| 2024 | $3,065 | $264,590 | $53,000 | $211,590 |
| 2023 | $2,899 | $256,880 | $51,000 | $205,880 |
| 2022 | $2,646 | $231,420 | $46,000 | $185,420 |
| 2021 | $2,538 | $216,280 | $43,000 | $173,280 |
| 2020 | $2,348 | $198,420 | $40,000 | $158,420 |
| 2019 | $2,247 | $189,850 | $37,000 | $152,850 |
| 2018 | $2,130 | $185,220 | $37,000 | $148,220 |
| 2017 | $2,150 | $185,220 | $37,000 | $148,220 |
| 2016 | $2,083 | $179,830 | $36,000 | $143,830 |
| 2015 | $1,894 | $169,690 | $34,000 | $135,690 |
| 2014 | $1,750 | $157,120 | $31,000 | $126,120 |
Property History
| Date | Event | Price | List to Sale | Price per Sq Ft | Prior Sale |
|---|---|---|---|---|---|
| 10/20/2025 10/20/25 | For Sale | $318,000 | +62.2% | $353 / Sq Ft | |
| 06/21/2016 06/21/16 | Sold | $196,000 | +0.1% | $218 / Sq Ft | View Prior Sale |
| 05/07/2016 05/07/16 | Pending | -- | -- | -- | |
| 05/05/2016 05/05/16 | For Sale | $195,900 | -0.1% | $218 / Sq Ft | |
| 04/28/2016 04/28/16 | Off Market | $196,000 | -- | -- | |
| 04/28/2016 04/28/16 | For Sale | $195,900 | -- | $218 / Sq Ft |
Purchase History
| Date | Type | Sale Price | Title Company |
|---|---|---|---|
| Deed | $185,220 | None Available | |
| Warranty Deed | $196,000 | None Available | |
| Deed | $91,900 | -- |
Mortgage History
| Date | Status | Loan Amount | Loan Type |
|---|---|---|---|
| Previous Owner | $89,143 | No Value Available |
Source: Bright MLS
MLS Number: VAFX2274810
APN: 1092-06-0081
- 8604 Shadwell Dr Unit 36
- 5707 Olde Mill Ct Unit 111
- 8603 Venoy Ct
- 8530 Southlawn Ct
- 8607D Village Way Unit 7/8607D
- 5376 Bedford Terrace Unit 76D
- 5505 Woodlawn Manor Ct
- 5758 Village Green Dr Unit E
- 8630 A Beekman Unit 30A
- 8413 Fuerte Ct Unit 127
- 8420 Huerta Ct Unit 162
- 8623 Beekman Place Unit A
- 5209 Cedar Rd
- 5503 Teak Ct
- 8708 Lukens Ln
- 5005 Rosemont Ave
- 8742 Walutes Cir
- 8444 Woodlawn St
- 8426 Woodlawn St
- 8813 Oak Leaf Dr
- 8600 Shadwell Dr Unit 6
- 5700 Olde Mill Ct Unit 145
- 8799 Old Colony Way
- 5711 Woodlawn Gable Dr
- 5503 Sacramento Mews Place
- 8564 Southlawn Ct
- 5384 Bedford Terrace Unit Clusters at Woodlawn
- 5758 Village Green Dr Unit E
- 8630 Beekman Place Unit A
- 8417 Eureka Ct
- 8623 Beekman Place
- 8613 Beekman Place Unit 13B
- 8613 Beekman Place Unit 13C
- 8803 Black Alder Dr
- 8200 Walutes Cir
- 8535 Wyngate Manor Ct
- 8596 Wyngate Manor Ct
- 8547 Richmond Hwy
- 8301 Orville St
- 8424 Sky View Dr






