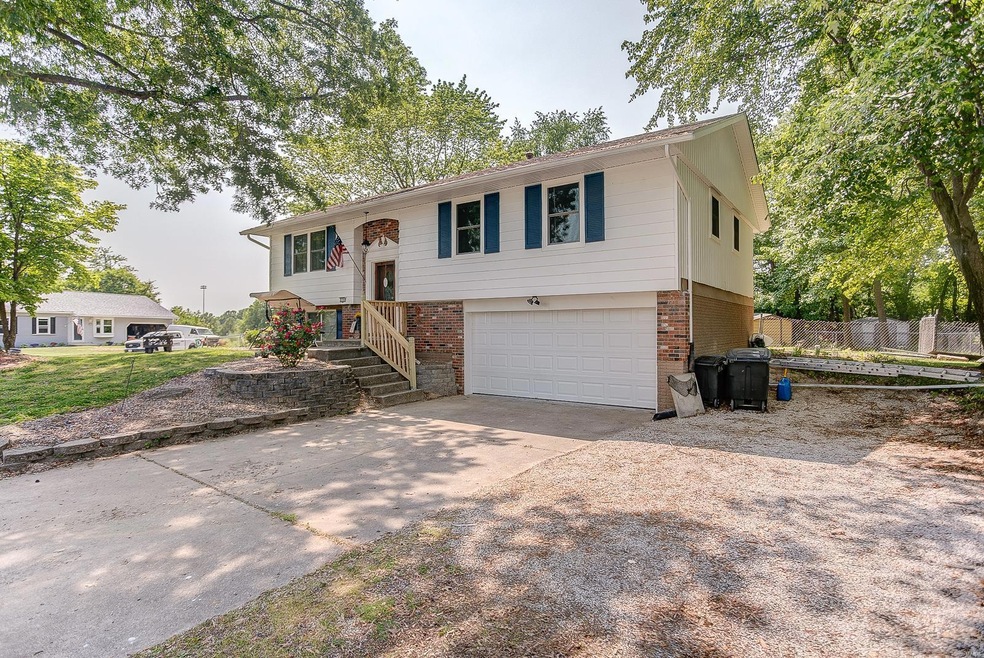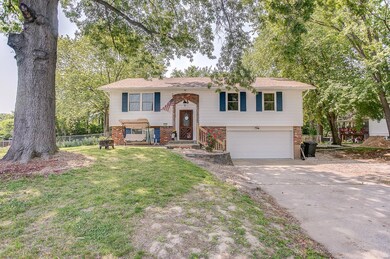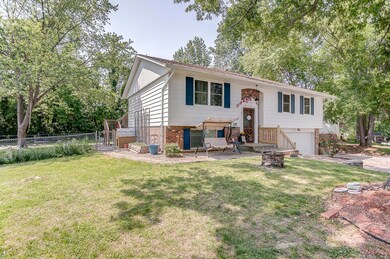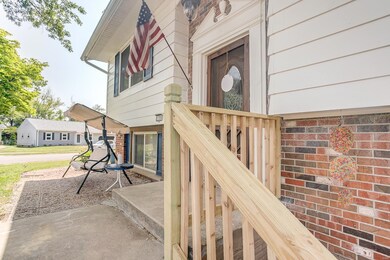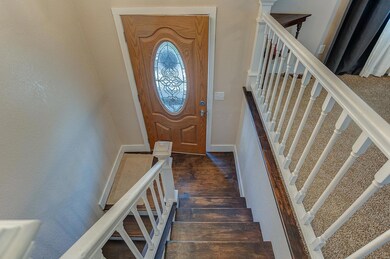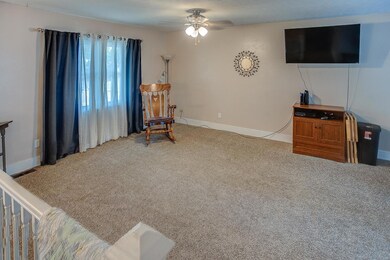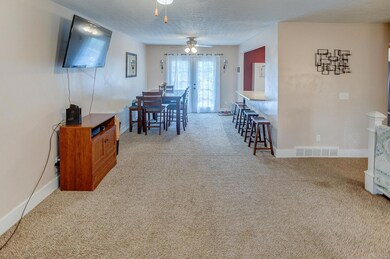
5700 Sir Kay Ct Godfrey, IL 62035
Estimated Value: $161,000 - $209,000
Highlights
- Open Floorplan
- Traditional Architecture
- Corner Lot
- Deck
- Backs to Trees or Woods
- Formal Dining Room
About This Home
As of July 2023Welcome to 5700 Sir Kay Court, 4 bedrooms, 2.5 bathrooms, fully fenced in large lot, and a 2 car car attached garage located in Godfrey. This home has had so many updates, there is nothing left for the new owner to do, but move in & enjoy the space! All new electrical, windows, garage door, & many more updates. The roof has been replaced w/in the last 5 years, water heater is 1 year old the HVAC ducts/carpets all professionally cleaned at the same time. Deck was rebuilt in '19, sewer line is all replacement PVC to main. A/C unit replaced in 15'. This home has had every update imaginable already done, all on a fenced large corner lot with a 2 car attached garage. 3 bedrooms 1.5 bath on the main level, along w/ dining room, kitchen with lots of countertops & storage. French doors lead to the deck, fully fenced .41 acre lot. Family room, 4th bedroom, laundry room & full bath downstairs. Home has been pre-inspected by a home inspection with report available to potential buyers.
Home Details
Home Type
- Single Family
Est. Annual Taxes
- $2,494
Year Built
- Built in 1970
Lot Details
- 0.42 Acre Lot
- Cul-De-Sac
- Chain Link Fence
- Corner Lot
- Level Lot
- Backs to Trees or Woods
Parking
- 2 Car Attached Garage
- Oversized Parking
- Off-Street Parking
Home Design
- Traditional Architecture
- Split Foyer
- Aluminum Siding
Interior Spaces
- Multi-Level Property
- Open Floorplan
- Rear Stairs
- Low Emissivity Windows
- Insulated Windows
- Sliding Doors
- Family Room
- Living Room
- Formal Dining Room
- Partially Carpeted
Kitchen
- Electric Oven or Range
- Microwave
- Dishwasher
- Stainless Steel Appliances
- Built-In or Custom Kitchen Cabinets
Bedrooms and Bathrooms
Basement
- Basement Fills Entire Space Under The House
- Bedroom in Basement
- Basement Window Egress
Outdoor Features
- Deck
- Shed
Schools
- Alton Dist 11 Elementary And Middle School
- Alton High School
Utilities
- Forced Air Heating and Cooling System
- Heating System Uses Gas
- Gas Water Heater
Community Details
- Recreational Area
Listing and Financial Details
- Assessor Parcel Number 24-2-01-27-02-202-001
Ownership History
Purchase Details
Home Financials for this Owner
Home Financials are based on the most recent Mortgage that was taken out on this home.Purchase Details
Home Financials for this Owner
Home Financials are based on the most recent Mortgage that was taken out on this home.Purchase Details
Home Financials for this Owner
Home Financials are based on the most recent Mortgage that was taken out on this home.Similar Homes in the area
Home Values in the Area
Average Home Value in this Area
Purchase History
| Date | Buyer | Sale Price | Title Company |
|---|---|---|---|
| Brown Kashauna L | $190,000 | None Available | |
| Ramage Christina R | $127,500 | Community Title And Escrow | |
| Ramage Scott | $70,000 | -- |
Mortgage History
| Date | Status | Borrower | Loan Amount |
|---|---|---|---|
| Open | Brown Kashauna L | $180,500 | |
| Previous Owner | Ramage Christina R | $6,800 | |
| Previous Owner | Ramage Scott | $56,000 |
Property History
| Date | Event | Price | Change | Sq Ft Price |
|---|---|---|---|---|
| 07/03/2023 07/03/23 | Sold | $190,000 | +11.8% | $122 / Sq Ft |
| 06/07/2023 06/07/23 | Pending | -- | -- | -- |
| 06/04/2023 06/04/23 | For Sale | $169,900 | -- | $109 / Sq Ft |
Tax History Compared to Growth
Tax History
| Year | Tax Paid | Tax Assessment Tax Assessment Total Assessment is a certain percentage of the fair market value that is determined by local assessors to be the total taxable value of land and additions on the property. | Land | Improvement |
|---|---|---|---|---|
| 2023 | $2,494 | $41,750 | $10,550 | $31,200 |
| 2022 | $2,494 | $38,180 | $9,650 | $28,530 |
| 2021 | $2,227 | $35,910 | $9,080 | $26,830 |
| 2020 | $2,177 | $35,130 | $8,880 | $26,250 |
| 2019 | $2,218 | $34,210 | $8,650 | $25,560 |
| 2018 | $2,178 | $32,750 | $8,280 | $24,470 |
| 2017 | $2,071 | $32,750 | $8,280 | $24,470 |
| 2016 | $2,012 | $32,750 | $8,280 | $24,470 |
| 2015 | $1,797 | $31,720 | $8,020 | $23,700 |
| 2014 | $1,797 | $31,720 | $8,020 | $23,700 |
| 2013 | $1,797 | $31,720 | $8,020 | $23,700 |
Agents Affiliated with this Home
-
Kelli Angleton

Seller's Agent in 2023
Kelli Angleton
Market Pro Realty, Inc
(618) 974-1937
13 in this area
217 Total Sales
-
Tracy Payne

Buyer's Agent in 2023
Tracy Payne
RE/MAX
(618) 410-1308
9 in this area
130 Total Sales
Map
Source: MARIS MLS
MLS Number: MAR23028207
APN: 24-2-01-27-02-202-001
- 5507 Ladue Dr
- 805 Taylor Ave
- 5323 Lynwood Ct
- 5310 Godfrey Rd Unit 2
- 0 Sycamore Hill Dr
- 721 Taylor Ave
- 715 Taylor Ave
- 6413 Winter Ct
- 5221 Sundrop Ct
- 4900 Eiffel Dr
- 5012 Staten Dr
- 4809 Paris Dr
- 5711 Barbara Place
- 205 Pine Ridge Dr
- 5714 Humbert Rd
- 1904 Tomahawk Ln
- 312 Tampa St
- 3207 Morkel Dr
- 1603 Mont Vista Ave
- 1900 Cheyenne Dr
- 5700 Sir Kay Ct
- 5702 Sir Kay Ct
- 5701 Sir Kay Ct
- 5704 Sir Kay Ct
- 1309 Sir Lancelot Ln
- 1311 Sir Lancelot Ln
- 5703 Sir Kay Ct
- 1307 Sir Lancelot Ln
- 1302 Sir Lancelot Ln
- 5706 Sir Kay Ct
- 5705 Sir Kay Ct
- 1305 Sir Lancelot Ln
- 1220 Camelot Ln
- 1218 Camelot Ln
- 1303 Sir Lancelot Ln
- 5707 Sir Kay Ct
- 5700 Sir Galahad Ln
- 1216 Camelot Ln
- 5708 Sir Kay Ct
- 1214 Camelot Ln
