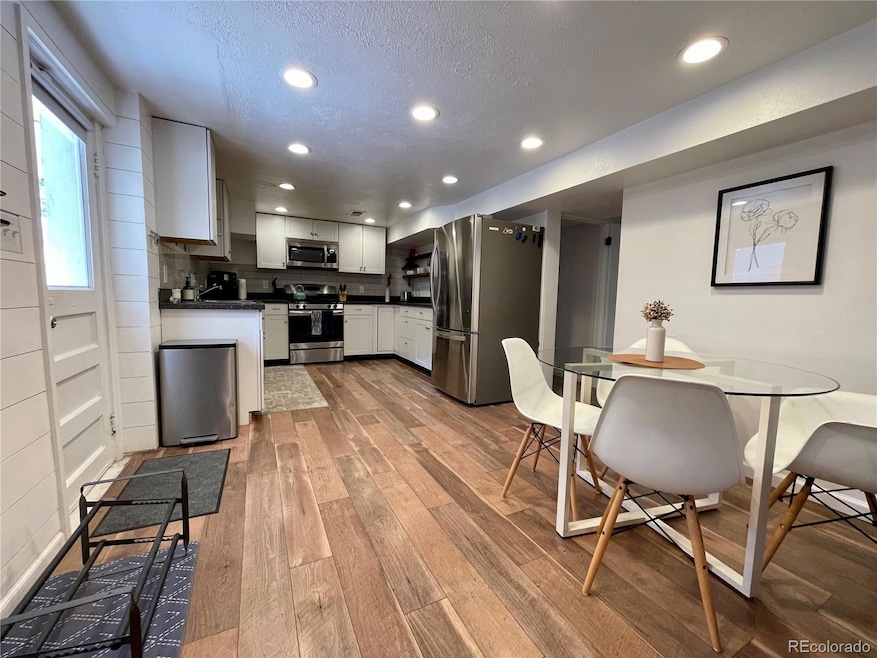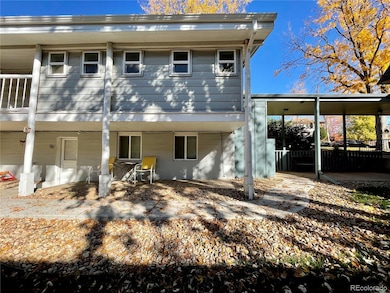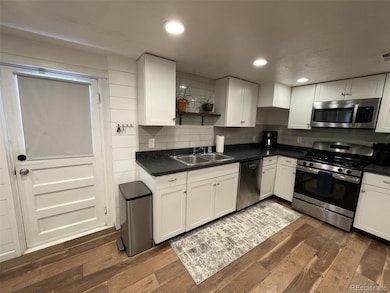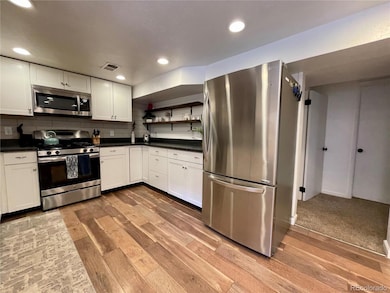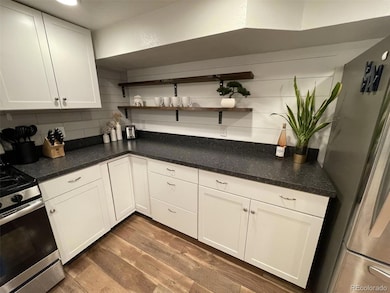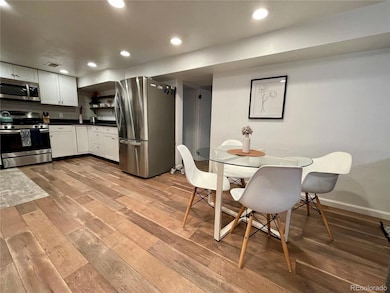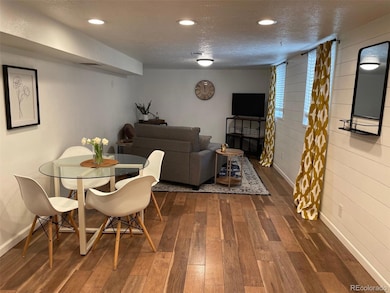5700 W 28th Ave Unit 16 Wheat Ridge, CO 80214
East Wheat Ridge NeighborhoodHighlights
- Open Floorplan
- Covered Patio or Porch
- Living Room
- Property is near public transit
- Tandem Parking
- Laundry Room
About This Home
Prime Edgewater/Wheat Ridge Location
Welcome to this fully updated 2-bedroom, 1-bath garden-level apartment ideally situated on the edge of Edgewater and Wheat Ridge—just minutes from Sloan’s Lake, Highlands, and Tennyson Street. Nestled in a quiet, walkable neighborhood, you’ll enjoy easy access to parks, bike paths, and major routes like I-70 and 6th Ave. Whether you’re working remotely, relaxing at home, or heading out for local eats and shopping, this location has it all. Furnished or unfurnished available.
Property Highlights:
*Fully remodeled kitchen with stainless steel appliances
*Luxury vinyl plank flooring and carpeted bedrooms
*Modern, updated bathroom with contemporary finishes
*Washer & dryer for your convenience
*High-speed internet ready ideal for remote workers and streamers
*Bright, open-concept living area with large windows and natural light
*1 reserved off-street carport
*Efficiently insulated — stays cool in summer, warm in winter
Unbeatable Location Perks:
* Minutes to Sloan’s Lake, Edgewater Public Market, Crown Hill Park, and Tennyson St.
* Convenient access to I-70, 6th Ave, I-25, and downtown Denver
* Less than 5 minutes to King Soopers, Sprouts, Target, and neighborhood coffee shops
* Just a 10-minute walk to RTD bus line (direct to Union Station); close to G-Line Light Rail
* Friendly, low-traffic neighborhood with excellent biking and walking paths
Rental Details:
*$2,400/month — includes water, trash, recycling, and snow removal. Tenant responsible for electric and gas.
*Flexible lease terms, discounts for multi-year lease
*Pet-friendly — $250 pet refundable pet deposit + \$35/month pet rent
*Security deposit equal to one month’s rent
*Application, background, and credit check required
Listing Agent
Perch Real Estate Brokerage Email: ashley@perchcolorado.com,303-506-8492 License #100092838 Listed on: 10/05/2025
Home Details
Home Type
- Single Family
Year Built
- Built in 1951
Lot Details
- 2,178 Sq Ft Lot
- 1 Common Wall
- Partially Fenced Property
- Garden
Interior Spaces
- 1,200 Sq Ft Home
- 1-Story Property
- Open Floorplan
- Living Room
- Dining Room
Kitchen
- Oven
- Microwave
- Dishwasher
- Disposal
Flooring
- Carpet
- Tile
- Vinyl
Bedrooms and Bathrooms
- 2 Main Level Bedrooms
- 1 Full Bathroom
Laundry
- Laundry Room
- Dryer
- Washer
Parking
- 1 Parking Space
- 1 Carport Space
- Tandem Parking
Schools
- Edgewater Elementary School
- Jefferson Middle School
- Jefferson High School
Utilities
- No Cooling
- Forced Air Heating System
Additional Features
- Covered Patio or Porch
- Property is near public transit
Listing and Financial Details
- Security Deposit $2,300
- Property Available on 10/11/25
- Exclusions: furnishing negotiable
- The owner pays for association fees, exterior maintenance, grounds care, trash collection
- Month-to-Month Lease Term
- $40 Application Fee
Community Details
Overview
- Wheat Ridge Subdivision
Pet Policy
- Pet Deposit $250
- $35 Monthly Pet Rent
- Dogs and Cats Allowed
- Breed Restrictions
Map
Source: REcolorado®
MLS Number: 7007380
- 2577 Depew St
- 2568 Eaton St
- 2590 Gray St
- 2890 N Harlan St Unit 102
- 2598 Harlan St Unit 1
- 6000 W 29th Ave
- 2834 Benton St
- 2933 Benton St
- 3022 Fenton St
- 3019 Chase St
- 2570 Jay St
- 5128 W 26th Ave Unit 208
- 5128 W 26th Ave Unit 205
- 5128 W 26th Ave Unit 101
- 5128 W 26th Ave Unit 311
- 5128 W 26th Ave Unit 312
- 5128 W 26th Ave Unit 104
- 5128 W 26th Ave Unit 207
- 2403 Chase St Unit 25
- 2403 Chase St
- 2567 Benton St
- 2640 Ingalls St
- 2500 Eaton St
- 2815 Ames St Unit 3
- 6201 W 26th Ave
- 2900 Sheridan Blvd
- 3195 Fenton St
- 2545 Zenobia St
- 5125 W 29th Ave Unit 6
- 5280 W 24th Ave
- 5270 W 24th Ave
- 4900 W 29th Ave Unit 310
- 5260 W 24th Ave
- 2215 Ames St Unit B
- 3266 Jay St Unit Basement 2 Bed 1 Bath
- 3475 Ames St Unit C
- 3400 Sheridan Blvd
- 1995 Ingalls St
- 5019 W 34th Ave Unit B
- 1890 Fenton St
