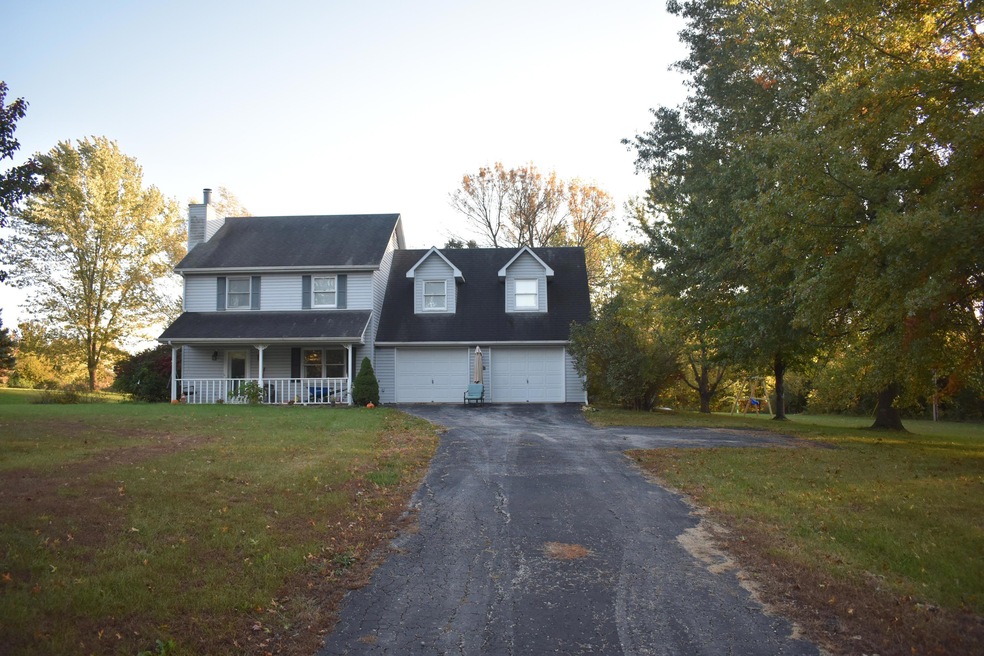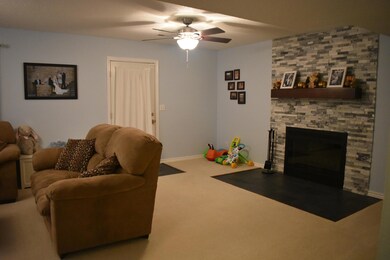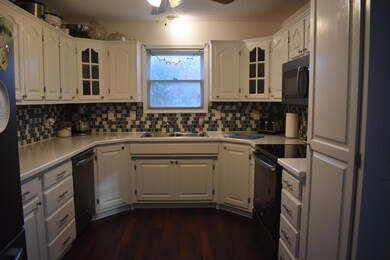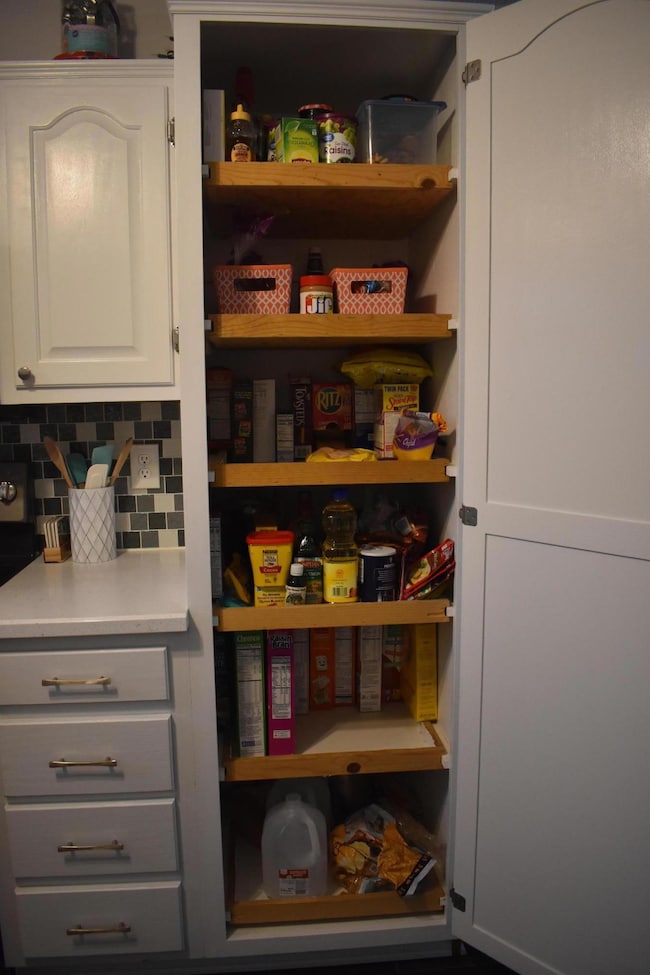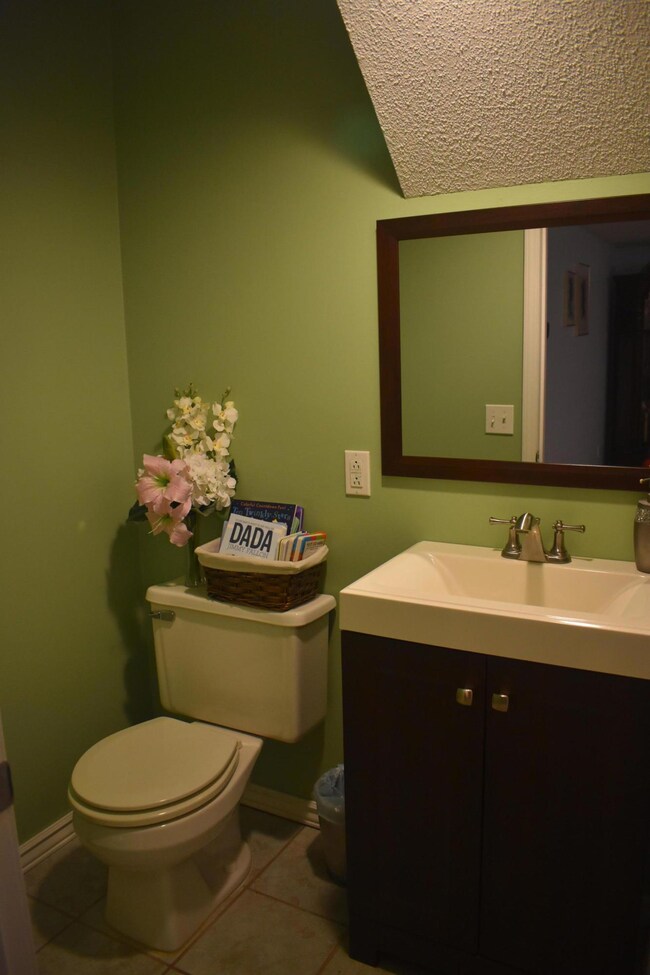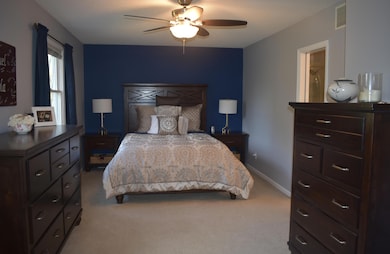
5700 W Wilhite Rd Columbia, MO 65202
Highlights
- Deck
- Solid Surface Countertops
- Front Porch
- Smithton Middle School Rated A-
- No HOA
- 2 Car Attached Garage
About This Home
As of January 2020Wonderfully maintained home on private 5 acre tract. Updated, modern interior. Updated kitchen includes beautiful white cabinets and solid surface counter tops, large pantry and updated appliances. Living room with updated wood burning fireplace. Spacious bedrooms upstairs add to the value of home. Tile shower in master bath adds to the modern feel. Additional perks include updated HVAC and water heater. Very large laundry room leading to the Over sized garage with hard to find workshop area. private back yard in which to enjoy the fire pit.
This a must see property for anyone looking for private area.
Last Agent to Sell the Property
RE/MAX Boone Realty License #1999023024 Listed on: 10/29/2019

Last Buyer's Agent
KARLA SNIDER
ReeceNichols Mid Missouri
Home Details
Home Type
- Single Family
Est. Annual Taxes
- $1,604
Year Built
- Built in 1991
Lot Details
- 5.2 Acre Lot
- Zoning described as A-2 Agriculture- (Res)
Parking
- 2 Car Attached Garage
- Driveway
Home Design
- Concrete Foundation
- Slab Foundation
- Poured Concrete
- Architectural Shingle Roof
- Metal Siding
- Vinyl Construction Material
Interior Spaces
- 1,920 Sq Ft Home
- 1.5-Story Property
- Wood Burning Fireplace
- Screen For Fireplace
- Living Room with Fireplace
- Laundry on main level
Kitchen
- Eat-In Kitchen
- Electric Range
- Microwave
- Dishwasher
- Solid Surface Countertops
- Disposal
Flooring
- Carpet
- Tile
- Slate Flooring
Bedrooms and Bathrooms
- 3 Bedrooms
Outdoor Features
- Deck
- Front Porch
Schools
- West Boulevard Elementary School
- West Middle School
- Hickman High School
Utilities
- Forced Air Heating and Cooling System
- Municipal Utilities District Water
- Septic Tank
Community Details
- No Home Owners Association
- Columbia Subdivision
Listing and Financial Details
- Assessor Parcel Number 1110007000010001
Ownership History
Purchase Details
Home Financials for this Owner
Home Financials are based on the most recent Mortgage that was taken out on this home.Purchase Details
Home Financials for this Owner
Home Financials are based on the most recent Mortgage that was taken out on this home.Purchase Details
Home Financials for this Owner
Home Financials are based on the most recent Mortgage that was taken out on this home.Similar Homes in Columbia, MO
Home Values in the Area
Average Home Value in this Area
Purchase History
| Date | Type | Sale Price | Title Company |
|---|---|---|---|
| Warranty Deed | -- | None Available | |
| Warranty Deed | -- | Boone Central Title Co | |
| Warranty Deed | -- | Boone Central Title Company |
Mortgage History
| Date | Status | Loan Amount | Loan Type |
|---|---|---|---|
| Open | $64,000 | Credit Line Revolving | |
| Open | $225,834 | FHA | |
| Previous Owner | $190,000 | New Conventional | |
| Previous Owner | $127,300 | New Conventional | |
| Previous Owner | $132,910 | New Conventional | |
| Previous Owner | $132,910 | New Conventional | |
| Previous Owner | $128,250 | Purchase Money Mortgage |
Property History
| Date | Event | Price | Change | Sq Ft Price |
|---|---|---|---|---|
| 06/07/2025 06/07/25 | For Sale | $415,000 | +80.4% | $216 / Sq Ft |
| 01/06/2020 01/06/20 | Sold | -- | -- | -- |
| 10/29/2019 10/29/19 | Pending | -- | -- | -- |
| 10/25/2019 10/25/19 | For Sale | $230,000 | -- | $120 / Sq Ft |
Tax History Compared to Growth
Tax History
| Year | Tax Paid | Tax Assessment Tax Assessment Total Assessment is a certain percentage of the fair market value that is determined by local assessors to be the total taxable value of land and additions on the property. | Land | Improvement |
|---|---|---|---|---|
| 2024 | $1,837 | $25,109 | $2,936 | $22,173 |
| 2023 | $1,822 | $25,109 | $2,936 | $22,173 |
| 2022 | $1,687 | $23,266 | $2,936 | $20,330 |
| 2021 | $1,690 | $23,266 | $2,936 | $20,330 |
| 2020 | $1,720 | $22,367 | $2,936 | $19,431 |
| 2019 | $1,720 | $22,367 | $2,936 | $19,431 |
| 2018 | $1,604 | $0 | $0 | $0 |
| 2017 | $1,586 | $20,720 | $2,936 | $17,784 |
| 2016 | $1,583 | $20,720 | $2,936 | $17,784 |
| 2015 | $1,464 | $20,720 | $2,936 | $17,784 |
| 2014 | $1,467 | $20,720 | $2,936 | $17,784 |
Agents Affiliated with this Home
-
Vicky Shy

Seller's Agent in 2025
Vicky Shy
RE/MAX
(573) 876-2888
86 Total Sales
-
Greg Harmon

Seller's Agent in 2020
Greg Harmon
RE/MAX
(573) 696-2638
149 Total Sales
-
K
Buyer's Agent in 2020
KARLA SNIDER
ReeceNichols Mid Missouri
Map
Source: Columbia Board of REALTORS®
MLS Number: 388914
APN: 11-100-07-00-001-00-01
- 9450 N Evert School Rd
- 11695 N Lewis Ln
- 4300 W East Ridge Rd
- 0 N Evert School Rd
- 12390 N Highway Yy
- 13120 Bethlehem Rd
- 0 N Locust Grove Church Rd
- 0 N Dripping Unit 420764
- 805 W Chalet Dr
- 8801 N State Route J
- 450 W Botner Rd
- 7901 N Chesley Dr
- 6812 W Gallup Ln
- 4.91 ACRES N Locust Grove Church Rd
- 0 W Mauller Rd
- 13100 N Bethlehem Rd
- 8900 W Graham Rd
- 1680 W Fenton Rd
- 7751 W Old Barclay Creek Ln
- 20 ACRES Gray Rd
