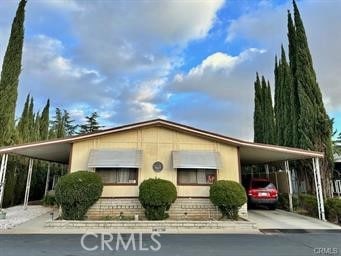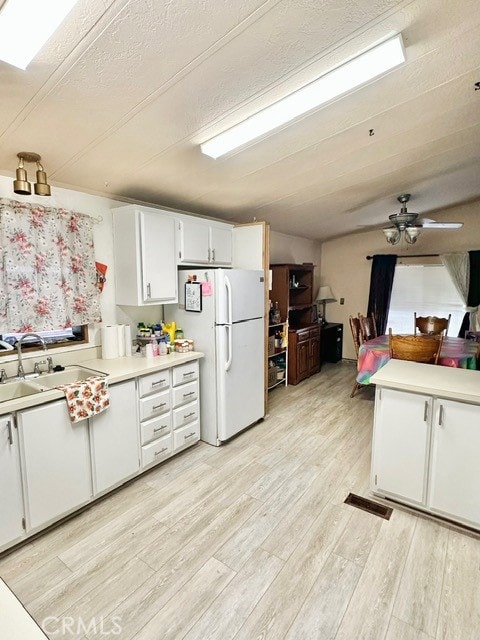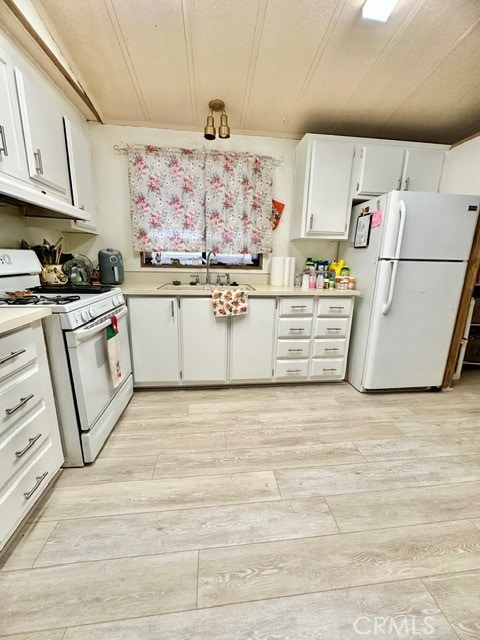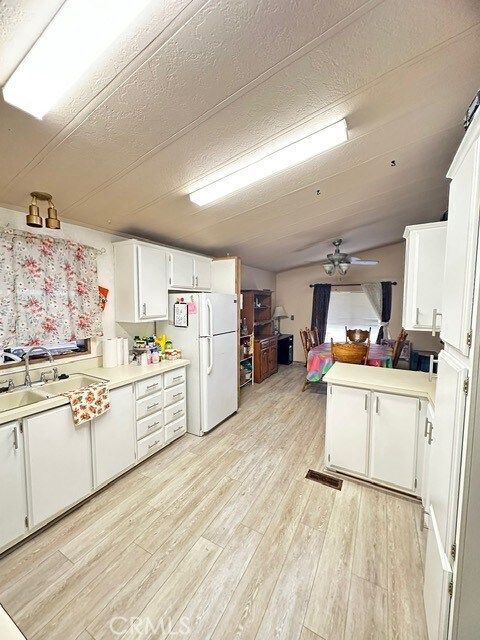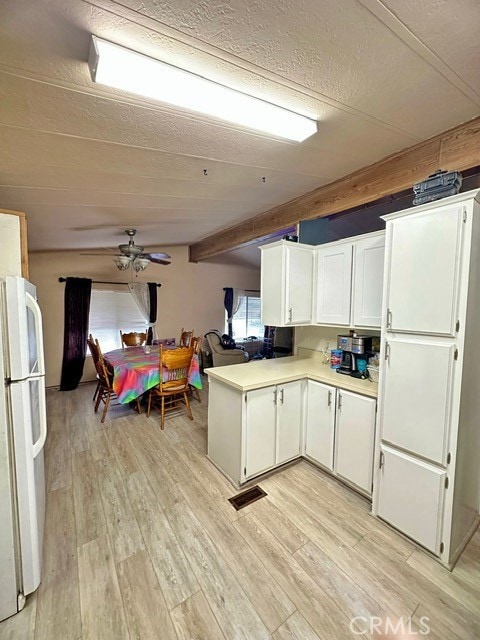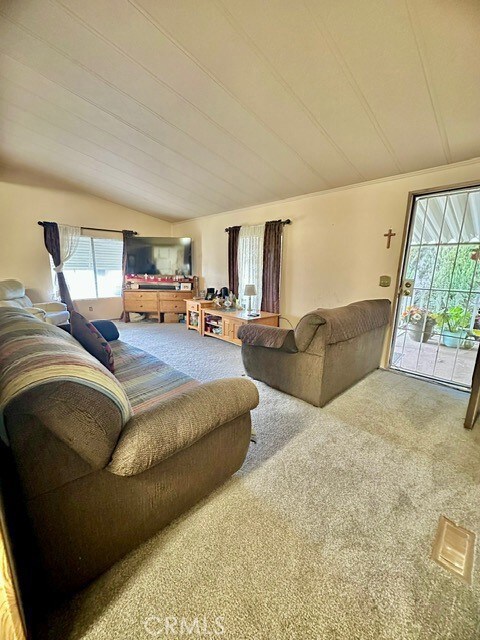5700 W Wilson St Unit 25 Banning, CA 92220
Estimated payment $753/month
Highlights
- In Ground Pool
- Gated Community
- Mountain View
- Sauna
- Open Floorplan
- Clubhouse
About This Home
LOCATED in a FAMILY PARK- PRICE IMPROVEMENT
Back on the market after $17,000 worth of upgrades. NEW vinyl flooring, New painted kitchen cabinets, newly painted bathrooms and vanities, BRAND NEW water Heater, NEW thermostat and much more. Welcome home to your beautiful mobile home located in a quiet and very well-maintained community FAMILY PARK. Open floor plan with lots of natural light. This home features 2 extra-large bedrooms with a large walk-in closet in the master, and 2 full bathrooms. The laundry room has storage and washer and dryer are included. The kitchen opens up to the dining room and then to the living room. The home also features a carport with enough space for 3 cars. This lot is the only lot in the park with a large back yard and French doors that lead out to a beautiful wood deck the overlooks the snowcapped mountains where you can enjoy your morning coffee and watch the sunrise. The yard has a very mature and high producing lemon and apricot tree. The home has newer carpet, upgraded A/C unit in 2020, and new ducting replaced in 2021. This family friendly park has a swimming pool, hot tub, sauna, dog park, club house, pickle ball courts, shuffleboard, fire pit, and picnic area. Location is perfect for day trips to Oak Glen, Big Bear, Palm Springs, and Cabazon. Property is being sold AS-IS. Space rent is $900 Water is included in space rent. Seller and seller's agent do not warrant any information. Buyers and Buyer's agent to do their own due diligence regarding all aspects of the property
Listing Agent
EXP REALTY OF SOUTHERN CA. INC Brokerage Phone: 951-751-7253 License #02130094 Listed on: 02/07/2025

Property Details
Home Type
- Manufactured Home
Year Built
- Built in 1983
Lot Details
- West Facing Home
- Landscaped
- Level Lot
- Lawn
- Density is up to 1 Unit/Acre
- Land Lease of $819 per month
Home Design
- Entry on the 1st floor
- Cosmetic Repairs Needed
- Pier Jacks
Interior Spaces
- 1,104 Sq Ft Home
- 1-Story Property
- Open Floorplan
- Built-In Features
- Cathedral Ceiling
- Ceiling Fan
- French Doors
- Living Room
- Recreation Room
- Storage
- Sauna
- Corian Countertops
- Mountain Views
Flooring
- Carpet
- Vinyl
Bedrooms and Bathrooms
- 2 Bedrooms
- Walk-In Closet
- 2 Full Bathrooms
- Bathtub with Shower
- Walk-in Shower
Laundry
- Laundry Room
- Dryer
- Washer
Parking
- 3 Parking Spaces
- 3 Attached Carport Spaces
- Parking Available
Pool
- In Ground Pool
- In Ground Spa
Outdoor Features
- Deck
- Covered Patio or Porch
- Shed
Mobile Home
- Mobile home included in the sale
- Mobile Home is 46 Feet Wide
- Manufactured Home
- Block Skirt
Utilities
- Cooling System Powered By Gas
- Central Heating and Cooling System
- Natural Gas Connected
- Cable TV Available
Listing and Financial Details
- Tax Lot 3106
- Assessor Parcel Number 009705237
- Seller Considering Concessions
Community Details
Overview
- No Home Owners Association
- Linda Vista | Phone (909) 654-7734
Amenities
- Outdoor Cooking Area
- Community Fire Pit
- Community Barbecue Grill
- Picnic Area
- Sauna
- Clubhouse
- Banquet Facilities
Recreation
- Pickleball Courts
- Community Pool
- Community Spa
- Dog Park
Pet Policy
- Pets Allowed
Security
- Card or Code Access
- Gated Community
Map
Home Values in the Area
Average Home Value in this Area
Property History
| Date | Event | Price | List to Sale | Price per Sq Ft | Prior Sale |
|---|---|---|---|---|---|
| 10/25/2025 10/25/25 | Price Changed | $119,900 | -4.1% | $109 / Sq Ft | |
| 10/16/2025 10/16/25 | Price Changed | $125,000 | -0.8% | $113 / Sq Ft | |
| 09/06/2025 09/06/25 | Price Changed | $126,000 | -1.6% | $114 / Sq Ft | |
| 08/09/2025 08/09/25 | Price Changed | $128,000 | -1.5% | $116 / Sq Ft | |
| 05/23/2025 05/23/25 | Price Changed | $129,900 | -4.5% | $118 / Sq Ft | |
| 04/15/2025 04/15/25 | Price Changed | $136,000 | -1.4% | $123 / Sq Ft | |
| 02/25/2025 02/25/25 | Price Changed | $138,000 | -0.7% | $125 / Sq Ft | |
| 02/07/2025 02/07/25 | For Sale | $139,000 | +387.7% | $126 / Sq Ft | |
| 04/17/2017 04/17/17 | Sold | $28,500 | -1.7% | $26 / Sq Ft | View Prior Sale |
| 03/22/2017 03/22/17 | Pending | -- | -- | -- | |
| 01/10/2017 01/10/17 | For Sale | $29,000 | -- | $26 / Sq Ft |
Source: California Regional Multiple Listing Service (CRMLS)
MLS Number: IG25019566
- 5700 W Wilson St Unit 133
- 5700 W Wilson St Unit 86
- 5700 W Wilson St Unit 42
- 5700 W Wilson St Unit 140
- 5700 W Wilson St Unit 102
- 5758 Raven Way
- 300 Apex Ave
- 178 Janan Ct
- 298 Apex Ave
- 5422 Echo Dr
- 5262 Spring View Dr
- 5370 Echo Dr
- 5379 Echo Dr
- 5960 Joshua Palmer Way
- 6060 Mariposa Dr
- 5363 Echo Dr
- 5345 Echo Dr
- 968 Mahogany St
- 5302 C St
- 5762 Verde Way
- 5001-5099 W Wilson St
- 1034 Thompson Ave N
- 1664 Rigel St
- 1648 Rigel St
- 872 Bluebell Way
- 5062 Riviera Ave
- 1594 Leslie St
- 1495 Midnight Sun Dr
- 1169 Bel Air Ct
- 1580 Turtle Creek
- 1341 E 8th St
- 5973 Turnberry Dr
- 1352 Barbetty Way
- 1319 Quince St
- 1521 Fairway Oaks Ave
- 952 E 10th St
- 1434 Bittersweet Dr
- 1332 Rover Ln Unit E
- 845 E 6th St Unit 16
- 1290 Estancia St
