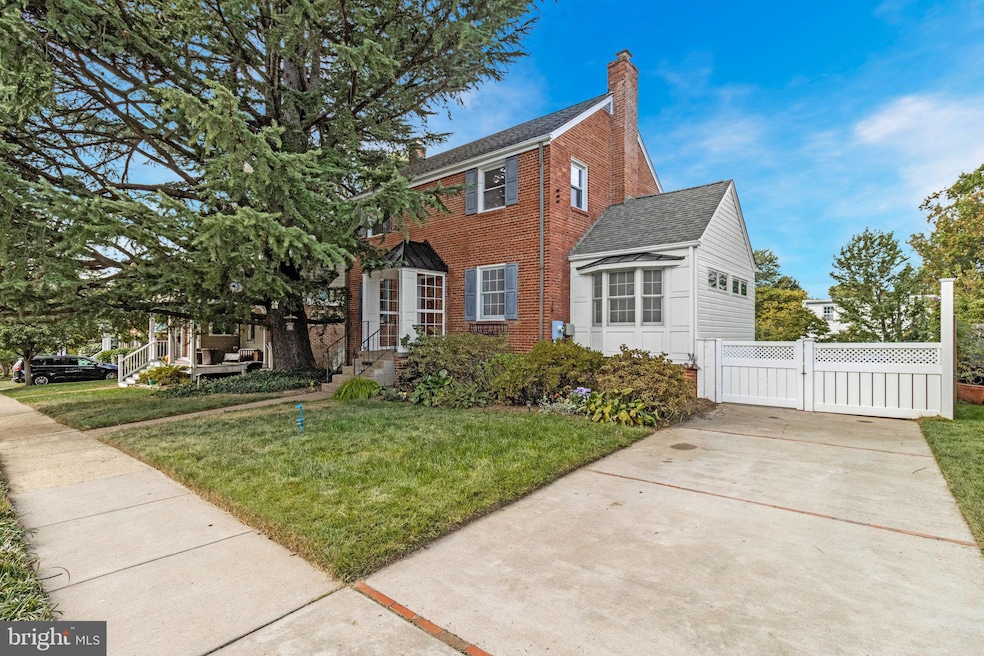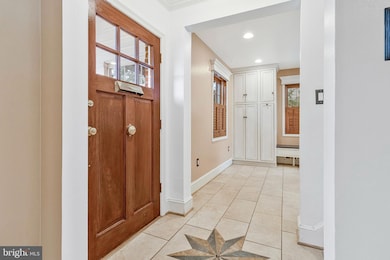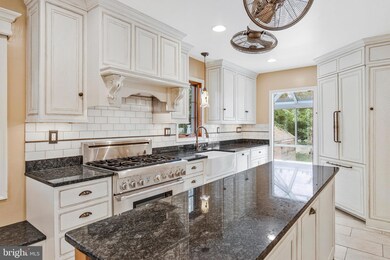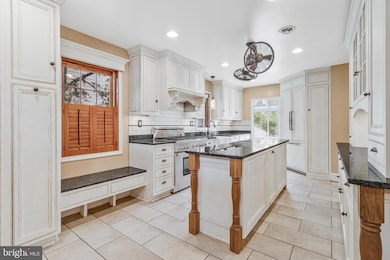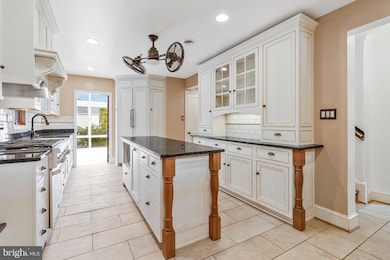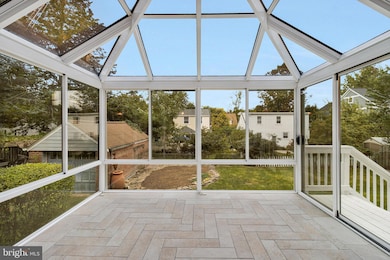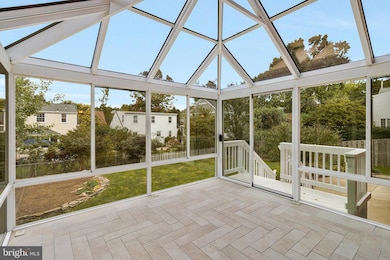5701 18th Rd N Arlington, VA 22205
Tara-Leeway Heights NeighborhoodEstimated payment $7,251/month
Highlights
- Colonial Architecture
- Recreation Room
- Garden View
- Swanson Middle School Rated A
- Wood Flooring
- 4-minute walk to Parkhurst Park
About This Home
Your North Arlington Sanctuary Awaits at 5701 18th Road North. Discover the perfect blend of sophisticated living and unbeatable convenience in one of North Arlington’s most desirable neighborhoods. This meticulously updated brick colonial offers the lifestyle today’s sophisticated buyers crave—walkable urban amenities with peaceful residential charm, all within easy reach of DC. The Location You’ve Been Searching For: Position yourself perfectly between career and lifestyle. Just 4 blocks to Westover’s vibrant dining and shopping scene and about 1 mile to East Falls Church Metro for your downtown commute. Your 1-block long tree-lined street offers the tranquility of a cul-de-sac, without the isolation-plenty of guest parking without through traffic and a true sense of community. Entertain with Elegance: From your welcoming covered entry, discover flowing living spaces designed for how you actually live. The light-filled living/dining room features rich hardwood floors, sophisticated coffered ceilings, and a striking double-sided fireplace that creates ambiance in both the formal area and cozy family room/den. Host dinner parties, enjoy quiet evening, or work from home in spaces that adapt to your needs. The Kitchen that Inspires: Yours chef’s kitchen in the heart of the home, outfitted with professional-grade Thermador appliances including a 6-burner gas range, French-door refrigerator, and dishwasher. Expansive granite countertops and a generous center island make meal prep effortless while abundant cabinetry keeps everything organized. The adjacent glass-walled solarium—your favorite room—offers a serene space for morning coffee with panoramic garden views and seamless access to your outdoor patio. Refined Comfort Throughout: Upstairs, three sun-drenched bedrooms with hardwood floors provide versatile space for guests, home offices or hobbies. The spa-inspired bathroom features a luxurious jetted soaking tub, rain shower, and floor-to-ceiling designer tile—your personal retreat after long workdays. Flexible Lower Level: The finished recreation room with radiant-heated floors and central air conditioning offers endless possibilities-home gym, media room, or additional workspace. A full bathroom and well-appointed laundry room with premium LG appliances and direct patio access complete this level. Outdoor Living: Your flat, mature-landscaped yard and concrete patio create the perfect backdrop for weekend entertaining or quiet relation. Move-In Ready: Freshly painted, professionally cleaned, and thoughtfully maintained. Simply unpack and start living your best North Arlington life. Ice maker as is.
Listing Agent
(202) 333-8500 malcolmrealestate@yahoo.com Malcolm Real Estate, Inc. License #9898989 Listed on: 10/12/2025
Home Details
Home Type
- Single Family
Est. Annual Taxes
- $11,147
Year Built
- Built in 1946
Lot Details
- 6,000 Sq Ft Lot
- South Facing Home
- Vinyl Fence
- Back Yard Fenced
- Chain Link Fence
- Property is zoned R-6
Home Design
- Colonial Architecture
- Entry on the 2nd floor
- Brick Exterior Construction
- Slab Foundation
- Plaster Walls
- Composition Roof
Interior Spaces
- 1,436 Sq Ft Home
- Property has 3 Levels
- Ceiling Fan
- Double Sided Fireplace
- Brick Fireplace
- Double Pane Windows
- Vinyl Clad Windows
- Double Hung Windows
- Bay Window
- Window Screens
- Sliding Doors
- Family Room
- Combination Dining and Living Room
- Recreation Room
- Solarium
- Garden Views
Kitchen
- Gas Oven or Range
- Range Hood
- Microwave
- Dishwasher
- Disposal
Flooring
- Wood
- Concrete
- Ceramic Tile
Bedrooms and Bathrooms
- 3 Bedrooms
- Hydromassage or Jetted Bathtub
- Bathtub with Shower
- Walk-in Shower
- Solar Tube
Laundry
- Laundry Room
- Dryer
- Washer
Finished Basement
- English Basement
- Heated Basement
- Interior and Exterior Basement Entry
- Laundry in Basement
- Basement Windows
Parking
- Driveway
- On-Street Parking
Utilities
- Forced Air Heating and Cooling System
- Radiant Heating System
- Tankless Water Heater
- Natural Gas Water Heater
Community Details
- No Home Owners Association
Listing and Financial Details
- Tax Lot 7
- Assessor Parcel Number 10-023-025
Map
Home Values in the Area
Average Home Value in this Area
Tax History
| Year | Tax Paid | Tax Assessment Tax Assessment Total Assessment is a certain percentage of the fair market value that is determined by local assessors to be the total taxable value of land and additions on the property. | Land | Improvement |
|---|---|---|---|---|
| 2025 | $11,147 | $1,079,100 | $819,200 | $259,900 |
| 2024 | $10,445 | $1,011,100 | $809,200 | $201,900 |
| 2023 | $10,398 | $1,009,500 | $809,200 | $200,300 |
| 2022 | $9,546 | $926,800 | $709,200 | $217,600 |
| 2021 | $8,896 | $863,700 | $656,000 | $207,700 |
| 2020 | $8,704 | $848,300 | $635,000 | $213,300 |
| 2019 | $8,498 | $828,300 | $615,000 | $213,300 |
| 2018 | $8,215 | $816,600 | $600,000 | $216,600 |
| 2017 | $7,500 | $745,500 | $550,000 | $195,500 |
| 2016 | $7,063 | $712,700 | $510,000 | $202,700 |
| 2015 | $6,944 | $697,200 | $480,000 | $217,200 |
| 2014 | $6,663 | $669,000 | $460,000 | $209,000 |
Property History
| Date | Event | Price | List to Sale | Price per Sq Ft |
|---|---|---|---|---|
| 10/25/2025 10/25/25 | Pending | -- | -- | -- |
| 10/12/2025 10/12/25 | For Sale | $1,199,500 | -- | $835 / Sq Ft |
Purchase History
| Date | Type | Sale Price | Title Company |
|---|---|---|---|
| Deed | $223,500 | -- |
Mortgage History
| Date | Status | Loan Amount | Loan Type |
|---|---|---|---|
| Open | $207,000 | No Value Available |
Source: Bright MLS
MLS Number: VAAR2064856
APN: 10-023-025
- 5713 19th St N
- 2004 N Lexington St
- 5739 16th St N
- 1525 N Longfellow St
- 5412 21st St N
- 2249 N Madison St
- 2308 N Lexington St
- 2116 N Harrison St
- 5411 22nd St N
- 2119 N Harrison St
- 5566 Langston Blvd Unit C-62
- 1500 N Harrison St
- 2150 Patrick Henry Dr
- 2322 N Nottingham St
- 5932 Langston Blvd
- 1620 N George Mason Dr
- 5120 20th St N
- 2316 John Marshall Dr
- 5119 19th St N
- 2414 N Nottingham St
