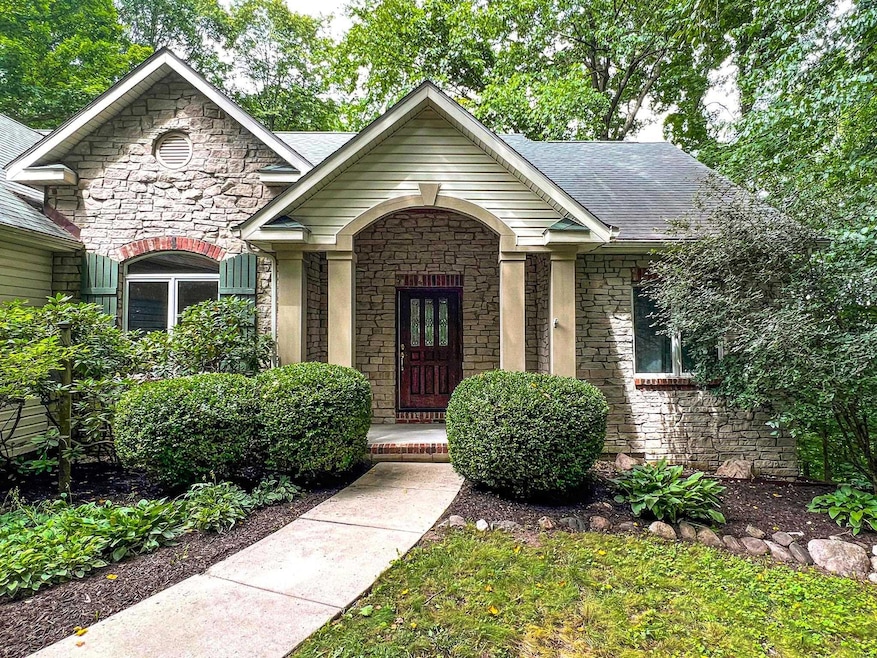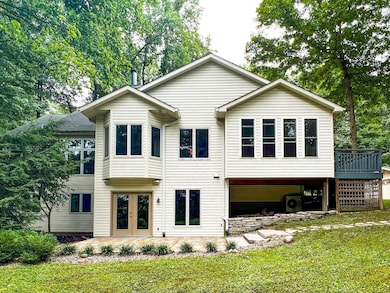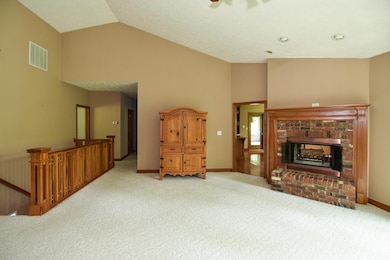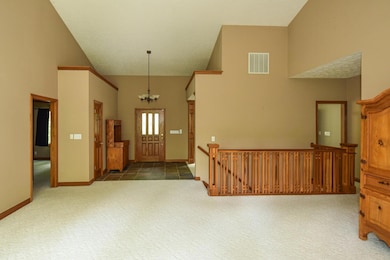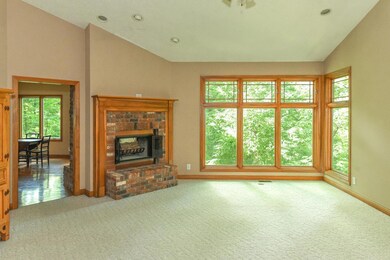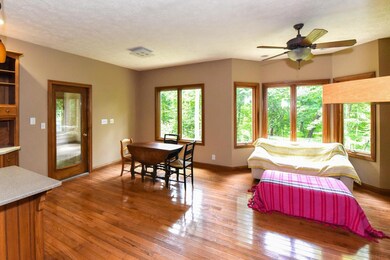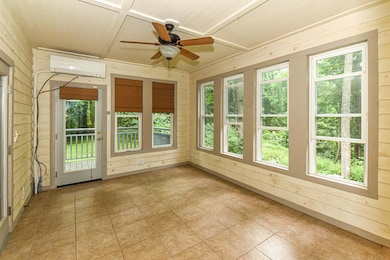
5701 Anjolea Way Lafayette, IN 47905
Estimated Value: $411,000 - $596,000
Highlights
- Primary Bedroom Suite
- Open Floorplan
- Partially Wooded Lot
- Hershey Elementary School Rated A-
- Fireplace in Kitchen
- Vaulted Ceiling
About This Home
As of September 2022Gorgeous custom-built home with Craftsman detailing on a 2.3-acre wooded lot in the quiet Cambria subdivision. Minutes to Lafayette/West Lafayette, Hoosier Heartland, I-65, Hershey, ET and Harrison schools. A vaulted foyer and slate flooring open into a great room with a wall of wood-wrapped windows looking into the woods and ravines. A double-sided fireplace warms the great room and adjacent kitchen sitting area. The kitchen is appointed with custom cabinets, Corian counters, and island. A 4-season sunroom adjoins the kitchen, with access shared by the owner’s suite, which features a vaulted ceiling, bath with large garden tub, shower and WIC. Two additional bedrooms and full bath and a laundry room complete this level. The walk-out lower level includes a large entertaining space with bar, two additional bedrooms and full bath, as well as a spacious unfinished utility/storage area. French doors open onto a lovely terrace. The home includes a 3-car attached garage and a spacious detached garage; both are heated. Seller’s improvements and updates include a new furnace.
Home Details
Home Type
- Single Family
Est. Annual Taxes
- $2,980
Year Built
- Built in 1999
Lot Details
- 2.24 Acre Lot
- Backs to Open Ground
- Cul-De-Sac
- Rural Setting
- Landscaped
- Level Lot
- Partially Wooded Lot
Parking
- 3 Car Attached Garage
- Heated Garage
- Garage Door Opener
- Off-Street Parking
Home Design
- Walk-Out Ranch
- Brick Exterior Construction
- Poured Concrete
- Shingle Roof
- Asphalt Roof
- Stone Exterior Construction
- Vinyl Construction Material
Interior Spaces
- 1-Story Property
- Open Floorplan
- Woodwork
- Crown Molding
- Vaulted Ceiling
- Ceiling Fan
- Gas Log Fireplace
- Entrance Foyer
- Great Room
- Living Room with Fireplace
- Formal Dining Room
- Utility Room in Garage
- Laundry on main level
Kitchen
- Eat-In Kitchen
- Breakfast Bar
- Walk-In Pantry
- Kitchen Island
- Solid Surface Countertops
- Built-In or Custom Kitchen Cabinets
- Disposal
- Fireplace in Kitchen
Bedrooms and Bathrooms
- 5 Bedrooms
- Primary Bedroom Suite
- Split Bedroom Floorplan
- Walk-In Closet
- Double Vanity
- Bathtub With Separate Shower Stall
- Garden Bath
Finished Basement
- Walk-Out Basement
- Basement Fills Entire Space Under The House
- 1 Bathroom in Basement
- 2 Bedrooms in Basement
Outdoor Features
- Porch
Schools
- Hershey Elementary School
- East Tippecanoe Middle School
- William Henry Harrison High School
Utilities
- Forced Air Heating and Cooling System
- Heating System Uses Gas
- Heating System Powered By Leased Propane
- Propane
- Well
- Septic System
- Cable TV Available
Community Details
- Cambria Subdivision
Listing and Financial Details
- Assessor Parcel Number 79-04-30-400-008.000-027
Ownership History
Purchase Details
Home Financials for this Owner
Home Financials are based on the most recent Mortgage that was taken out on this home.Purchase Details
Home Financials for this Owner
Home Financials are based on the most recent Mortgage that was taken out on this home.Similar Homes in Lafayette, IN
Home Values in the Area
Average Home Value in this Area
Purchase History
| Date | Buyer | Sale Price | Title Company |
|---|---|---|---|
| Arens Daniel J | -- | -- | |
| Schultz Harold G | -- | -- |
Mortgage History
| Date | Status | Borrower | Loan Amount |
|---|---|---|---|
| Open | Arens Daniel J | $506,825 | |
| Previous Owner | Schultz Harold G | $318,000 | |
| Previous Owner | Schultz Harold G | $335,000 | |
| Previous Owner | Guy Martin A | $395,000 | |
| Previous Owner | Guy Martin A | $40,000 | |
| Previous Owner | Guy Martin A | $308,200 | |
| Previous Owner | Guy Martin A | $320,000 | |
| Previous Owner | Guy Martin A | $130,000 | |
| Previous Owner | Guy Martin A | $94,895 | |
| Previous Owner | Guy Martin A | $67,500 | |
| Previous Owner | Guy Martin A | $50,000 |
Property History
| Date | Event | Price | Change | Sq Ft Price |
|---|---|---|---|---|
| 09/23/2022 09/23/22 | Sold | $533,500 | +6.7% | $170 / Sq Ft |
| 08/31/2022 08/31/22 | Pending | -- | -- | -- |
| 08/30/2022 08/30/22 | For Sale | $499,900 | +14.9% | $159 / Sq Ft |
| 05/22/2017 05/22/17 | Sold | $435,000 | -17.1% | $124 / Sq Ft |
| 04/24/2017 04/24/17 | Pending | -- | -- | -- |
| 05/11/2016 05/11/16 | For Sale | $524,900 | -- | $150 / Sq Ft |
Tax History Compared to Growth
Tax History
| Year | Tax Paid | Tax Assessment Tax Assessment Total Assessment is a certain percentage of the fair market value that is determined by local assessors to be the total taxable value of land and additions on the property. | Land | Improvement |
|---|---|---|---|---|
| 2024 | $3,750 | $492,100 | $67,400 | $424,700 |
| 2023 | $3,750 | $472,100 | $67,400 | $404,700 |
| 2022 | $2,984 | $368,600 | $67,400 | $301,200 |
| 2021 | $2,980 | $366,400 | $67,400 | $299,000 |
| 2020 | $2,786 | $351,500 | $67,400 | $284,100 |
| 2019 | $2,727 | $347,400 | $67,400 | $280,000 |
| 2018 | $2,664 | $348,400 | $67,400 | $281,000 |
| 2017 | $2,659 | $343,900 | $67,400 | $276,500 |
| 2016 | $2,597 | $340,600 | $67,400 | $273,200 |
| 2014 | $2,508 | $331,700 | $67,400 | $264,300 |
| 2013 | $2,638 | $331,800 | $67,400 | $264,400 |
Agents Affiliated with this Home
-
Michelle Wagoner

Seller's Agent in 2022
Michelle Wagoner
Keller Williams Lafayette
(765) 427-8386
290 Total Sales
-
Kelly Schreckengast
K
Buyer's Agent in 2022
Kelly Schreckengast
F.C. Tucker/Shook
(765) 532-7163
141 Total Sales
Map
Source: Indiana Regional MLS
MLS Number: 202236153
APN: 79-04-30-400-008.000-027
- 5515 Stair Rd
- 5335 Stair Rd
- 6531 E 450 Rd N
- 4814 Sherman
- 4239 N 750 E
- 5136 Centerview Dr
- 3604 Donna Dr
- 111 N Railroad St
- 4305 E 300 N
- 504 Jewett St
- 3252 State Road 225 E
- 2326 Stacey Hollow Place
- N 300 E County Rd
- 2512 Natalie Ln
- 2400 N 400 E
- 2045 Foxmoor Ln
- 3045 Indiana 225
- 2489 Matchlock Ct
- 2494 Taino Dr
- 2482 Taino Dr
