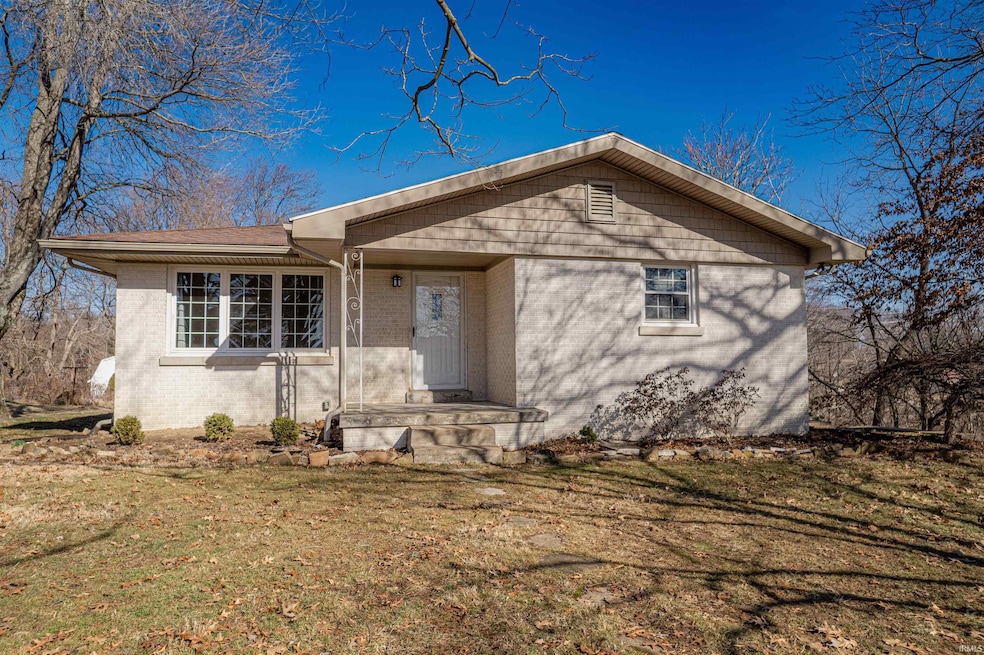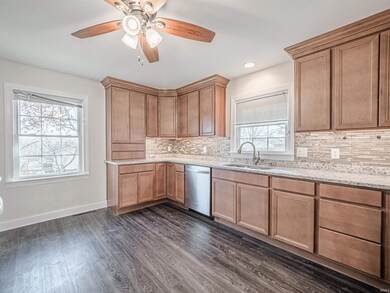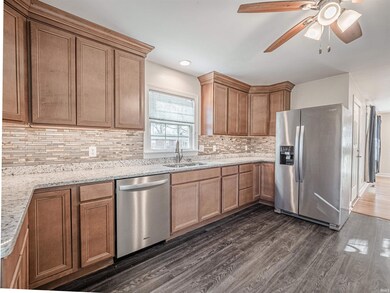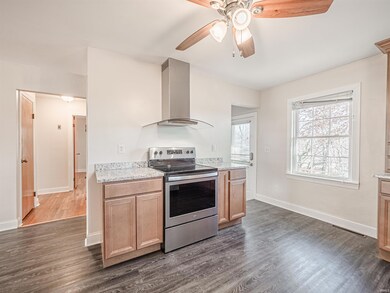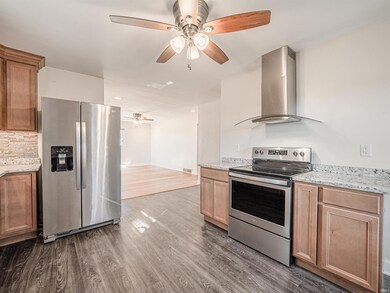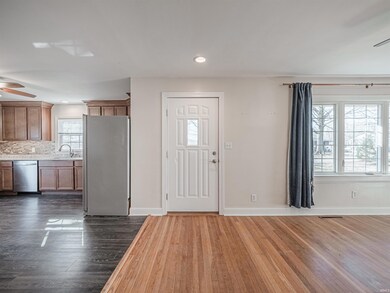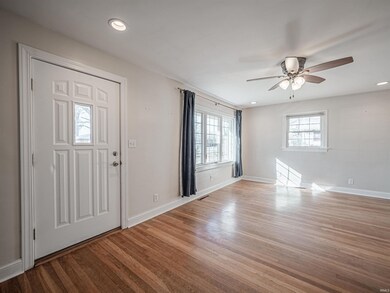
5701 Bridgeview Dr Evansville, IN 47712
Highlights
- Ranch Style House
- 2 Car Attached Garage
- Forced Air Heating and Cooling System
About This Home
As of March 2025A westside charmer you do not want to miss. This brick ranch is located on a quiet street with just shy of an acre, perfect for entertaining. There are hardwood floors throughout most of the main level. Over the recent years, the kitchen updates include new cabinets, backsplash, quartz countertops, and LVP flooring. The unfinished basement offers endless potential for storage and customization. The attached two-car garage is located conveniently off the basement providing ample parking and extra storage. Quick commute to the University of Southern Indiana and Westside of Evansville
Last Agent to Sell the Property
RyBrand Realty Brokerage Phone: 812-205-9712 Listed on: 02/04/2025
Home Details
Home Type
- Single Family
Est. Annual Taxes
- $793
Year Built
- Built in 1952
Lot Details
- 0.9 Acre Lot
- Sloped Lot
Parking
- 2 Car Attached Garage
Home Design
- Ranch Style House
- Brick Exterior Construction
Bedrooms and Bathrooms
- 3 Bedrooms
- 1 Full Bathroom
Basement
- Walk-Out Basement
- Block Basement Construction
Schools
- West Terrace Elementary School
- Perry Heights Middle School
- Francis Joseph Reitz High School
Utilities
- Forced Air Heating and Cooling System
- Septic System
Listing and Financial Details
- Assessor Parcel Number 82-05-33-007-063.009-024
- Seller Concessions Not Offered
Similar Homes in Evansville, IN
Home Values in the Area
Average Home Value in this Area
Property History
| Date | Event | Price | Change | Sq Ft Price |
|---|---|---|---|---|
| 03/03/2025 03/03/25 | Sold | $212,250 | +1.1% | $178 / Sq Ft |
| 02/06/2025 02/06/25 | Pending | -- | -- | -- |
| 02/04/2025 02/04/25 | For Sale | $210,000 | +95.3% | $176 / Sq Ft |
| 04/21/2014 04/21/14 | Sold | $107,500 | -6.1% | $60 / Sq Ft |
| 03/05/2014 03/05/14 | Pending | -- | -- | -- |
| 11/14/2013 11/14/13 | For Sale | $114,500 | -- | $64 / Sq Ft |
Tax History Compared to Growth
Tax History
| Year | Tax Paid | Tax Assessment Tax Assessment Total Assessment is a certain percentage of the fair market value that is determined by local assessors to be the total taxable value of land and additions on the property. | Land | Improvement |
|---|---|---|---|---|
| 2024 | $59 | $2,800 | $2,800 | $0 |
| 2023 | $60 | $2,800 | $2,800 | $0 |
| 2022 | $60 | $2,800 | $2,800 | $0 |
| 2021 | $62 | $2,800 | $2,800 | $0 |
| 2020 | $61 | $2,800 | $2,800 | $0 |
| 2019 | $60 | $2,800 | $2,800 | $0 |
| 2018 | $61 | $2,800 | $2,800 | $0 |
| 2017 | $61 | $2,800 | $2,800 | $0 |
| 2016 | $20 | $1,800 | $1,800 | $0 |
| 2014 | $20 | $1,800 | $1,800 | $0 |
| 2013 | -- | $1,800 | $1,800 | $0 |
Agents Affiliated with this Home
-
Katelyn Schoettlin

Seller's Agent in 2025
Katelyn Schoettlin
RyBrand Realty
(812) 205-9712
31 Total Sales
-
Michael Reeder

Buyer's Agent in 2025
Michael Reeder
ERA FIRST ADVANTAGE REALTY, INC
(812) 305-6453
272 Total Sales
-
Kenneth Haynie

Seller's Agent in 2014
Kenneth Haynie
F.C. TUCKER EMGE
(812) 760-4047
133 Total Sales
-
T
Buyer's Agent in 2014
Teresa Spivey
F.C. TUCKER EMGE
Map
Source: Indiana Regional MLS
MLS Number: 202503491
APN: 82-05-33-007-063.034-024
- 5215 Bridgeview Dr
- 6001 Felstead Rd
- 4800 Middle Mount Vernon Parcel #2 Rd
- 1519 Johnson Ln
- 4710 Cottonwood Ct
- 4505 Broadway Ave
- 2200 Speaker Rd
- 511 S Red Bank Rd
- 2624 Selzer Rd
- 2025 Hillside Dr
- 2825 Selzer Rd
- 810 Tawny Dr
- 501 Boehne Ave
- 7150 Arden Ct
- 380 Sorenson Ave
- 115 Nunning Rd
- 1600 Irvington Ave
- 5335 Nunning Ct
- 3314 James Ave
- 17 Williams Rd
