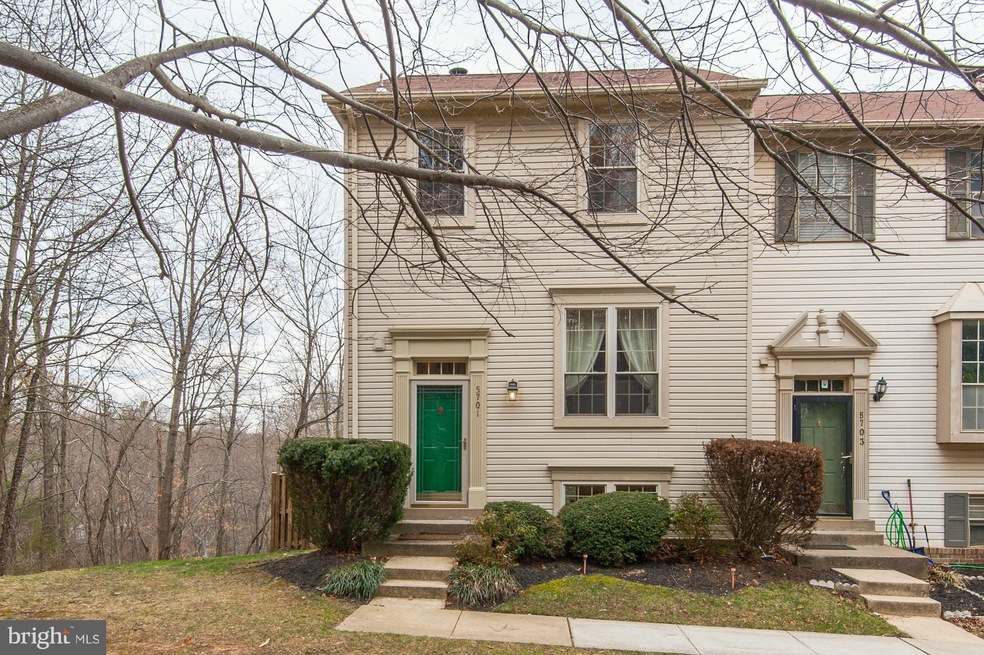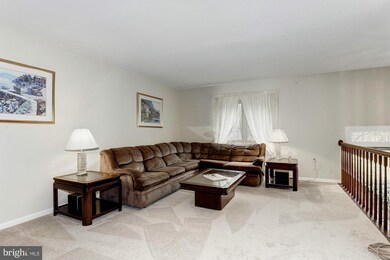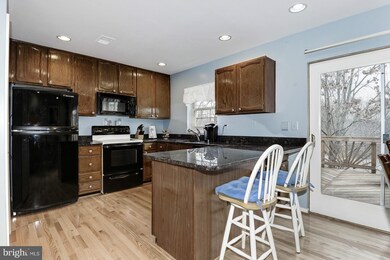
Highlights
- Traditional Floor Plan
- Traditional Architecture
- Eat-In Kitchen
- White Oaks Elementary School Rated A-
- 1 Fireplace
- 90% Forced Air Heating and Cooling System
About This Home
As of April 2024Beautiful 4 bedrrom end unit Town home in Burke. This home is beautiful with new carpet throughout,fresh paint, new hardwood floors in the kitchen, recessed lights, new windows, newer HVAC, newer hot water heater, 2 level decks and a private hot tub backs to woods. Excellent commuter location close to 495 & VRE. Show and Sell! Move in ready.1hr notice for showings
Last Agent to Sell the Property
Bruce Tyburski
Redfin Corporation License #0225021854 Listed on: 03/08/2016

Townhouse Details
Home Type
- Townhome
Est. Annual Taxes
- $3,835
Year Built
- Built in 1985
Lot Details
- 2,170 Sq Ft Lot
- 1 Common Wall
HOA Fees
- $58 Monthly HOA Fees
Parking
- 2 Assigned Parking Spaces
Home Design
- Traditional Architecture
- Vinyl Siding
Interior Spaces
- Property has 3 Levels
- Traditional Floor Plan
- 1 Fireplace
- ENERGY STAR Qualified Windows
Kitchen
- Eat-In Kitchen
- Stove
- Microwave
- Ice Maker
- Dishwasher
- Disposal
Bedrooms and Bathrooms
- 4 Bedrooms
- 2.5 Bathrooms
Laundry
- Dryer
- Washer
Basement
- Walk-Out Basement
- Rear Basement Entry
Schools
- White Oaks Elementary School
- Lake Braddock Secondary Middle School
- Lake Braddock High School
Utilities
- 90% Forced Air Heating and Cooling System
- Vented Exhaust Fan
- Electric Water Heater
Community Details
- Townes Of Burke Subdivision
Listing and Financial Details
- Tax Lot 49
- Assessor Parcel Number 78-1-19- -49
Ownership History
Purchase Details
Home Financials for this Owner
Home Financials are based on the most recent Mortgage that was taken out on this home.Purchase Details
Purchase Details
Home Financials for this Owner
Home Financials are based on the most recent Mortgage that was taken out on this home.Similar Homes in the area
Home Values in the Area
Average Home Value in this Area
Purchase History
| Date | Type | Sale Price | Title Company |
|---|---|---|---|
| Deed | $648,000 | Stewart Title | |
| Gift Deed | -- | None Available | |
| Warranty Deed | $385,000 | Monument Title Co Inc |
Mortgage History
| Date | Status | Loan Amount | Loan Type |
|---|---|---|---|
| Open | $200,000 | New Conventional | |
| Closed | $12,500 | No Value Available | |
| Previous Owner | $100,000 | Credit Line Revolving | |
| Previous Owner | $369,840 | VA | |
| Previous Owner | $397,705 | VA | |
| Previous Owner | $160,000 | Stand Alone Refi Refinance Of Original Loan | |
| Previous Owner | $130,000 | New Conventional |
Property History
| Date | Event | Price | Change | Sq Ft Price |
|---|---|---|---|---|
| 04/05/2024 04/05/24 | Sold | $648,000 | +15.7% | $321 / Sq Ft |
| 03/22/2024 03/22/24 | Pending | -- | -- | -- |
| 03/21/2024 03/21/24 | For Sale | $560,000 | +45.5% | $278 / Sq Ft |
| 04/26/2016 04/26/16 | Sold | $385,000 | -3.5% | $198 / Sq Ft |
| 03/16/2016 03/16/16 | Pending | -- | -- | -- |
| 03/08/2016 03/08/16 | For Sale | $398,900 | -- | $205 / Sq Ft |
Tax History Compared to Growth
Tax History
| Year | Tax Paid | Tax Assessment Tax Assessment Total Assessment is a certain percentage of the fair market value that is determined by local assessors to be the total taxable value of land and additions on the property. | Land | Improvement |
|---|---|---|---|---|
| 2024 | $5,961 | $514,510 | $165,000 | $349,510 |
| 2023 | $5,851 | $518,480 | $165,000 | $353,480 |
| 2022 | $5,287 | $462,350 | $135,000 | $327,350 |
| 2021 | $4,978 | $424,210 | $115,000 | $309,210 |
| 2020 | $4,709 | $397,910 | $113,000 | $284,910 |
| 2019 | $4,674 | $394,910 | $110,000 | $284,910 |
| 2018 | $4,401 | $382,710 | $105,000 | $277,710 |
| 2017 | $4,293 | $369,730 | $105,000 | $264,730 |
| 2016 | $4,248 | $366,710 | $105,000 | $261,710 |
| 2015 | $3,835 | $343,640 | $92,000 | $251,640 |
| 2014 | $3,693 | $331,700 | $87,000 | $244,700 |
Agents Affiliated with this Home
-
Jillian Keck Hogan

Seller's Agent in 2024
Jillian Keck Hogan
McEnearney Associates
(804) 229-3733
2 in this area
276 Total Sales
-
Deirdre Vo

Buyer's Agent in 2024
Deirdre Vo
Samson Properties
(703) 937-7340
1 in this area
89 Total Sales
-
B
Seller's Agent in 2016
Bruce Tyburski
Redfin Corporation
-
Katharine Binkley

Seller Co-Listing Agent in 2016
Katharine Binkley
Realty ONE Group Capital
(703) 328-9325
1 in this area
71 Total Sales
-
Jennifer Walker

Buyer's Agent in 2016
Jennifer Walker
McEnearney Associates
(703) 675-1566
580 Total Sales
Map
Source: Bright MLS
MLS Number: 1001902309
APN: 0781-19-0049
- 5711 Crownleigh Ct
- 9814 Natick Rd
- 9923 Whitewater Dr
- 6018 Lincolnwood Ct
- 9807 Spillway Ct
- 5997 Clerkenwell Ct
- 5718 Wooden Hawk Ln
- 9333 Raintree Rd
- 5500 Kendrick Ln
- 9338 Lee St
- 5938 New England Woods Dr
- 5616 Tilia Ct
- 5410 Crossrail Dr
- 9340 Burke Rd
- 9859 Lakepointe Dr
- 9420 Candleberry Ct
- 9956 Hemlock Woods Ln
- 9427 Candleberry Ct
- 9710 Ashbourn Dr
- 5601 Doolittle St






