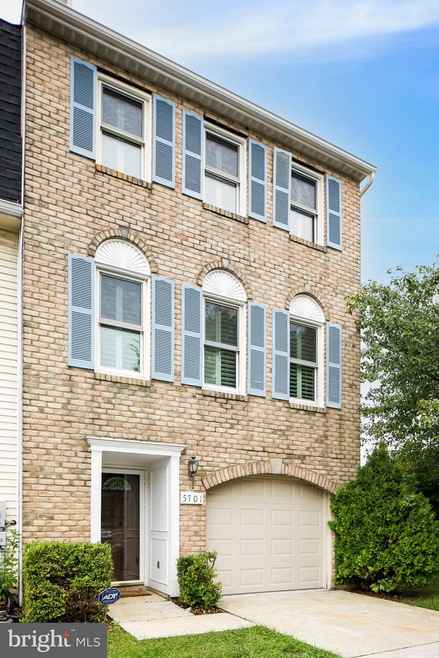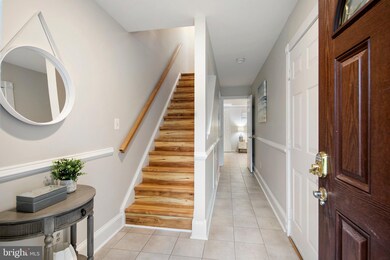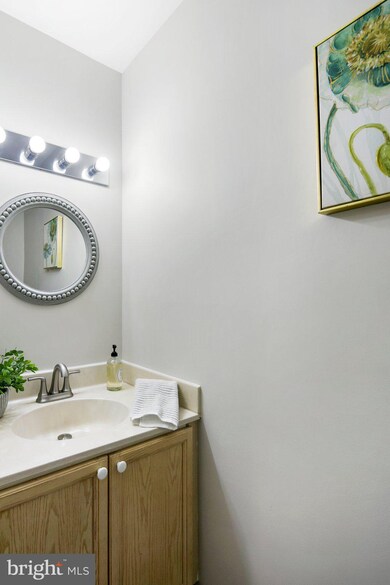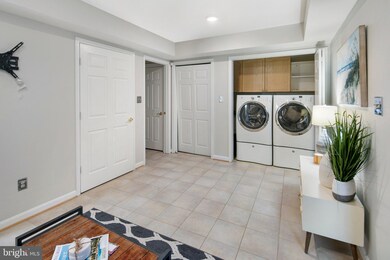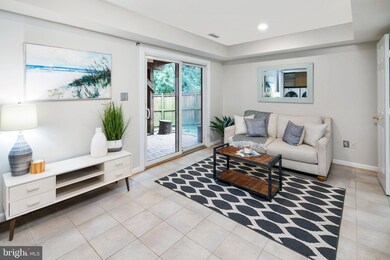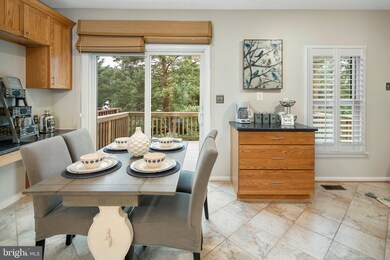
5701 Chase Ct Frederick, MD 21703
Highlights
- Traditional Architecture
- Central Air
- Heat Pump System
- 1 Car Attached Garage
About This Home
As of May 2025*OPEN HOUSE SATURDAY 12-2pm* Come tour this charming brick front town home with a one car garage in the Ballenger Creek. This lovely home has been updated top to bottom with fresh paint, custom plantation shutters and hardwood floors throughout. Main level features an open concept, lots of natural light, custom built-ins with glass tile fireplace surround, and an updated kitchen with a large. The upper level features the owner's suite complete with vaulted ceiling and two skylights giving ample natural light. Escape to owners suite privacy in updated en-suite bathroom. The two secondary bedroom share the hall bathroom. The lower level features laundry room, half bath and den area with a patio door leading to the fully fenced back yard. Easy access to commuter routes, close proximity to shopping, dining, and downtown.
Townhouse Details
Home Type
- Townhome
Est. Annual Taxes
- $2,716
Year Built
- Built in 1991
Lot Details
- 2,302 Sq Ft Lot
HOA Fees
- $50 Monthly HOA Fees
Parking
- 1 Car Attached Garage
- Basement Garage
- Front Facing Garage
- Garage Door Opener
- Driveway
Home Design
- Traditional Architecture
- Brick Exterior Construction
- Shingle Roof
- Vinyl Siding
Interior Spaces
- 1,800 Sq Ft Home
- Property has 3 Levels
Bedrooms and Bathrooms
- 3 Bedrooms
Finished Basement
- Walk-Out Basement
- Partial Basement
- Front and Rear Basement Entry
Schools
- Tuscarora Elementary School
- Crestwood Middle School
- Tuscarora High School
Utilities
- Central Air
- Heat Pump System
- Electric Water Heater
Community Details
- Chase At Foxcroft HOA, Phone Number (301) 461-9773
- The Chase Of Foxcroft Subdivision
- Property Manager
Listing and Financial Details
- Tax Lot 17
- Assessor Parcel Number 1128570988
Ownership History
Purchase Details
Home Financials for this Owner
Home Financials are based on the most recent Mortgage that was taken out on this home.Purchase Details
Home Financials for this Owner
Home Financials are based on the most recent Mortgage that was taken out on this home.Purchase Details
Home Financials for this Owner
Home Financials are based on the most recent Mortgage that was taken out on this home.Purchase Details
Purchase Details
Purchase Details
Similar Homes in Frederick, MD
Home Values in the Area
Average Home Value in this Area
Purchase History
| Date | Type | Sale Price | Title Company |
|---|---|---|---|
| Deed | $415,000 | Home First Title | |
| Deed | $415,000 | Home First Title | |
| Deed | $397,000 | Intitle | |
| Deed | $397,000 | Intitle | |
| Deed | $340,000 | Legacyhouse Title | |
| Interfamily Deed Transfer | -- | None Available | |
| Deed | $123,800 | -- | |
| Deed | $103,500 | -- |
Mortgage History
| Date | Status | Loan Amount | Loan Type |
|---|---|---|---|
| Open | $20,127 | No Value Available | |
| Closed | $20,127 | No Value Available | |
| Open | $402,550 | New Conventional | |
| Closed | $402,550 | New Conventional | |
| Previous Owner | $300,000 | New Conventional | |
| Previous Owner | $106,000 | New Conventional | |
| Previous Owner | $116,500 | New Conventional | |
| Previous Owner | $25,000 | Credit Line Revolving | |
| Previous Owner | $23,200 | Credit Line Revolving | |
| Previous Owner | $140,000 | New Conventional | |
| Previous Owner | $146,000 | Stand Alone Second | |
| Closed | -- | No Value Available |
Property History
| Date | Event | Price | Change | Sq Ft Price |
|---|---|---|---|---|
| 05/09/2025 05/09/25 | Sold | $415,000 | 0.0% | $231 / Sq Ft |
| 04/10/2025 04/10/25 | Pending | -- | -- | -- |
| 04/08/2025 04/08/25 | For Sale | $415,000 | +4.5% | $231 / Sq Ft |
| 02/21/2025 02/21/25 | Sold | $397,000 | +13.4% | $221 / Sq Ft |
| 02/10/2025 02/10/25 | Pending | -- | -- | -- |
| 02/03/2025 02/03/25 | For Sale | $350,000 | +2.9% | $194 / Sq Ft |
| 10/12/2021 10/12/21 | Sold | $340,000 | +4.6% | $189 / Sq Ft |
| 09/13/2021 09/13/21 | Pending | -- | -- | -- |
| 09/10/2021 09/10/21 | For Sale | $324,900 | -- | $181 / Sq Ft |
Tax History Compared to Growth
Tax History
| Year | Tax Paid | Tax Assessment Tax Assessment Total Assessment is a certain percentage of the fair market value that is determined by local assessors to be the total taxable value of land and additions on the property. | Land | Improvement |
|---|---|---|---|---|
| 2025 | $3,817 | $334,800 | $80,000 | $254,800 |
| 2024 | $3,817 | $307,933 | $0 | $0 |
| 2023 | $3,352 | $281,067 | $0 | $0 |
| 2022 | $3,040 | $254,200 | $60,000 | $194,200 |
| 2021 | $2,711 | $239,233 | $0 | $0 |
| 2020 | $2,669 | $224,267 | $0 | $0 |
| 2019 | $2,519 | $209,300 | $53,900 | $155,400 |
| 2018 | $2,364 | $201,700 | $0 | $0 |
| 2017 | $2,254 | $209,300 | $0 | $0 |
| 2016 | $2,222 | $186,500 | $0 | $0 |
| 2015 | $2,222 | $186,500 | $0 | $0 |
| 2014 | $2,222 | $186,500 | $0 | $0 |
Agents Affiliated with this Home
-
Melissa Zhong

Seller's Agent in 2025
Melissa Zhong
BMI REALTORS INC.
(240) 672-4586
16 in this area
118 Total Sales
-
Mark A. Ritter

Seller's Agent in 2025
Mark A. Ritter
Creig Northrop Team of Long & Foster
(443) 487-3073
4 in this area
299 Total Sales
-
willy guerra

Buyer's Agent in 2025
willy guerra
Douglas Realty, LLC
(240) 606-5650
1 in this area
58 Total Sales
-
Troyce Gatewood

Seller's Agent in 2021
Troyce Gatewood
Real Broker, LLC - Frederick
(301) 329-6193
64 in this area
1,056 Total Sales
Map
Source: Bright MLS
MLS Number: MDFR2005162
APN: 28-570988
- 5702 Chase Ct
- 7093 Gresham Ct W
- 5819 Drawbridge Ct
- 5616 Ashburn Terrace
- 7054 Basswood Rd
- 5607 Ashburn Terrace
- 7066 Basswood Rd
- 6908 Chokeberry Ct
- 6915 Alex Ct
- 9047 Allington Manor Cir W
- 5637 Crabapple Dr
- 5540 Hidden Waters Ln
- 5804 Lantana Cir Unit B
- 5671 Crabapple Dr
- 5650 Sandy Ct
- 5763 Sweet Bay Ct
- 5842 Holly Hock Place
- 6827 Larkspur Square
- 7025 Hames Ct
- 639 Cawley Dr
