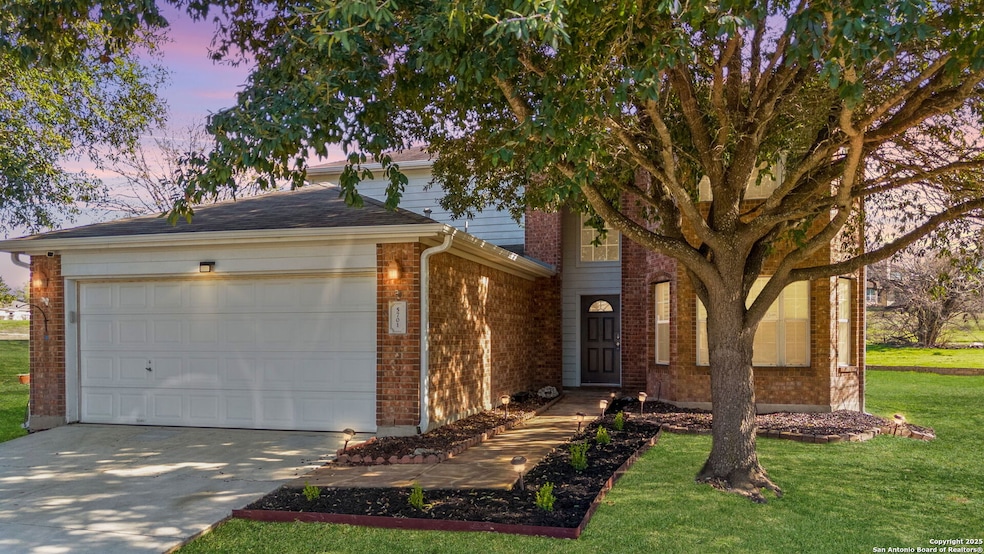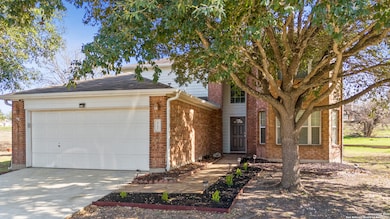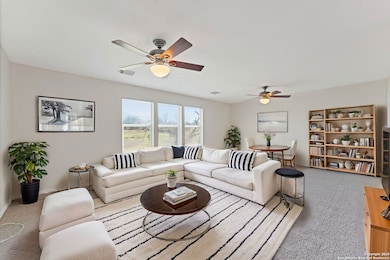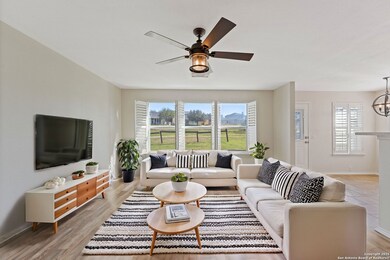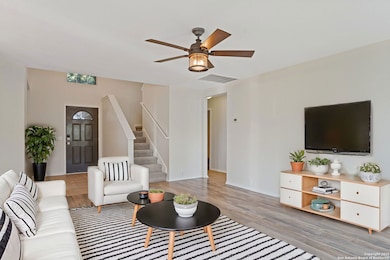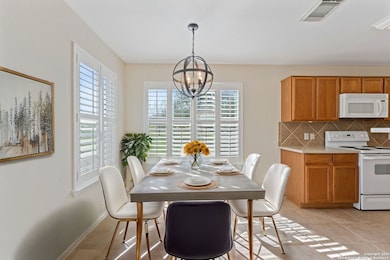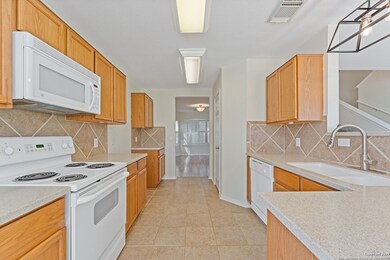
5701 Crooked Stick Cibolo, TX 78108
Northcliffe NeighborhoodHighlights
- Loft
- Community Pool
- Walk-In Pantry
- Danville Middle Rated A-
- Sport Court
- 2 Car Attached Garage
About This Home
As of April 2025Back on the market! Nestled on a quiet cul-de-sac with a serene greenbelt backdrop and no rear neighbors, this home offers privacy, space, and modern updates in the desirable Fairways at Scenic Hills community. This two story home features 4 bedrooms, 2 bathrooms, and a thoughtfully designed layout perfect for both relaxation and entertaining. The main level includes a spacious primary suite for added convenience, with two separate dining areas. Upstairs, a large flex room provides additional living space, ideal for a playroom, media room, or study. Recent upgrades enhance the home's style and functionality, including luxury vinyl plank flooring on the main level, updated light fixtures, and real wood shutters in key areas like the living room, breakfast nook, and formal dining room. The community offers fantastic amenities, including a pool, park, playground, and sports court. With easy access to I-35 just two minutes away, commuting is a breeze. Shopping, dining, and entertainment are all within reach-HEB Plus and Santikos Entertainment are only 8 minutes away, while The Forum shopping center and Costco are just a 10-minute drive and a quick 25-minute commute to Randolph Air Force Base. Schedule a showing today and envision the possibilities! The property has been refreshed and is back on the market with updates, including fresh paint, new carpet, wallpaper removal, and general improvements such as power washing, landscaping, and repairs. Foundation Warranty is listed in the associated documents tab!
Last Agent to Sell the Property
Christopher Marti
Marti Realty Group Listed on: 03/06/2025
Home Details
Home Type
- Single Family
Est. Annual Taxes
- $6,125
Year Built
- Built in 2004
Lot Details
- 0.29 Acre Lot
- Sprinkler System
HOA Fees
- $38 Monthly HOA Fees
Parking
- 2 Car Attached Garage
Home Design
- Brick Exterior Construction
- Slab Foundation
- Composition Roof
Interior Spaces
- 2,692 Sq Ft Home
- Property has 2 Levels
- Ceiling Fan
- Window Treatments
- Combination Dining and Living Room
- Loft
- Fire and Smoke Detector
Kitchen
- Walk-In Pantry
- Stove
- Microwave
- Dishwasher
- Trash Compactor
- Disposal
Flooring
- Carpet
- Ceramic Tile
Bedrooms and Bathrooms
- 4 Bedrooms
- Walk-In Closet
- 2 Full Bathrooms
Laundry
- Laundry Room
- Laundry on main level
- Washer Hookup
Schools
- Comal Elementary School
Utilities
- Central Air
- Window Unit Heating System
- Electric Water Heater
Listing and Financial Details
- Legal Lot and Block 15 / 13
- Assessor Parcel Number 170049004900
Community Details
Overview
- $350 HOA Transfer Fee
- Fairhaven Association
- Fairways At Scenic Hills Subdivision
- Mandatory home owners association
Recreation
- Sport Court
- Community Pool
- Park
Ownership History
Purchase Details
Home Financials for this Owner
Home Financials are based on the most recent Mortgage that was taken out on this home.Purchase Details
Purchase Details
Home Financials for this Owner
Home Financials are based on the most recent Mortgage that was taken out on this home.Similar Homes in Cibolo, TX
Home Values in the Area
Average Home Value in this Area
Purchase History
| Date | Type | Sale Price | Title Company |
|---|---|---|---|
| Deed | -- | Homeward Title | |
| Warranty Deed | -- | Homeward Title | |
| Interfamily Deed Transfer | -- | Rb Title Llc |
Mortgage History
| Date | Status | Loan Amount | Loan Type |
|---|---|---|---|
| Open | $284,800 | VA | |
| Previous Owner | $108,401 | New Conventional | |
| Previous Owner | $156,200 | Purchase Money Mortgage | |
| Previous Owner | $156,440 | New Conventional | |
| Previous Owner | $39,999 | Credit Line Revolving |
Property History
| Date | Event | Price | Change | Sq Ft Price |
|---|---|---|---|---|
| 04/25/2025 04/25/25 | Sold | -- | -- | -- |
| 04/22/2025 04/22/25 | Pending | -- | -- | -- |
| 03/20/2025 03/20/25 | Price Changed | $284,800 | 0.0% | $106 / Sq Ft |
| 03/06/2025 03/06/25 | For Sale | $284,900 | -- | $106 / Sq Ft |
Tax History Compared to Growth
Tax History
| Year | Tax Paid | Tax Assessment Tax Assessment Total Assessment is a certain percentage of the fair market value that is determined by local assessors to be the total taxable value of land and additions on the property. | Land | Improvement |
|---|---|---|---|---|
| 2023 | $1,503 | $291,961 | $0 | $0 |
| 2022 | $2,046 | $265,419 | -- | -- |
| 2021 | $5,179 | $241,290 | $50,000 | $191,290 |
| 2020 | $5,003 | $226,110 | $40,000 | $186,110 |
| 2019 | $5,245 | $240,640 | $44,000 | $196,640 |
| 2018 | $4,768 | $220,140 | $44,000 | $176,140 |
| 2017 | $4,305 | $193,590 | $27,500 | $166,090 |
| 2016 | $4,339 | $195,080 | $27,500 | $167,580 |
| 2015 | $3,113 | $186,680 | $27,500 | $159,180 |
| 2014 | $3,113 | $203,470 | $27,500 | $175,970 |
Agents Affiliated with this Home
-
C
Seller's Agent in 2025
Christopher Marti
Marti Realty Group
-
Georgia Garza-Flores
G
Buyer's Agent in 2025
Georgia Garza-Flores
Epique Realty LLC
(512) 387-0722
1 in this area
10 Total Sales
Map
Source: San Antonio Board of REALTORS®
MLS Number: 1847538
APN: 17-0049-0049-00
- 5704 Mahogany Bay
- 3727 Columbia Dr
- 5805 Black Diamond
- 3730 Columbia Dr
- 4004 Cypress Ct
- 3517 Foxbriar Ln
- 5101 Storm King
- 5124 Knollwood
- 3917 Cedar Ct
- 5128 Storm King
- 3601 Elm Ct
- 0 Country Club Blvd
- 000 Vista Dr
- 3605 Chestnut Ct
- 5200 Columbia Dr
- 507 Shelton Pass
- 3418 Foxbriar Ln
- 3330 Charleston Ln
- 5902 Fannin Point
- 5944 Sterling View
