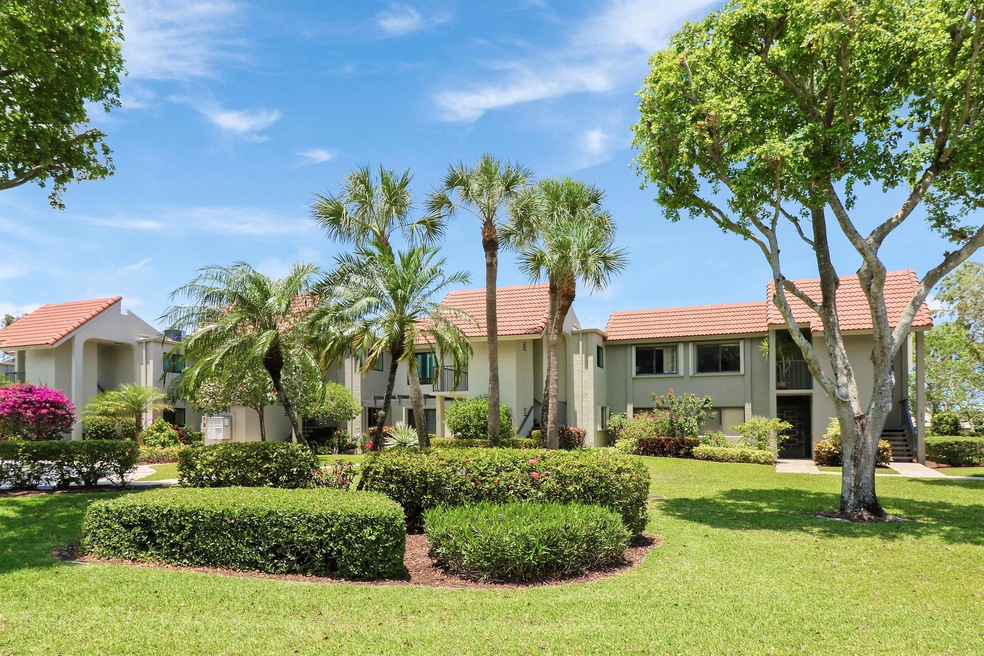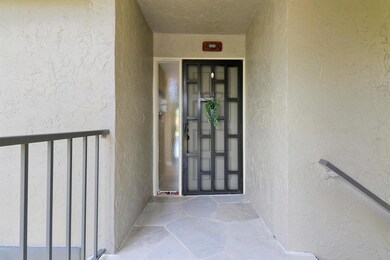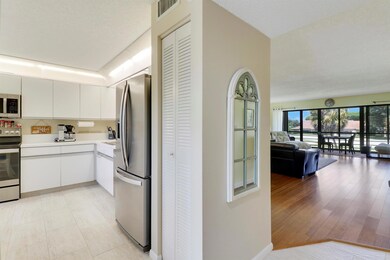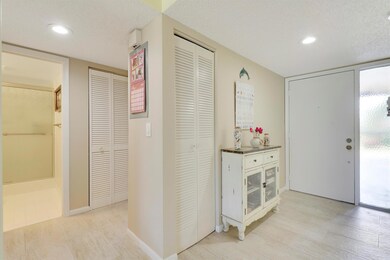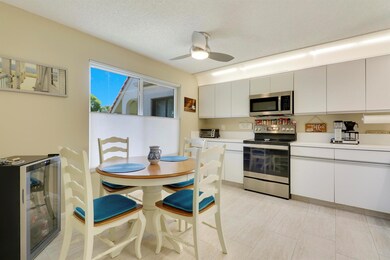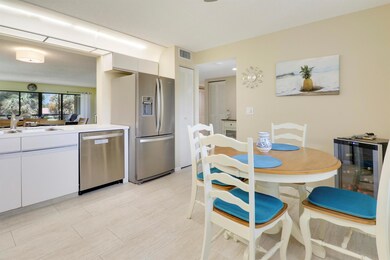
5701 Fairway Park Dr Unit 2020 Boynton Beach, FL 33437
Indian Spring NeighborhoodHighlights
- Community Cabanas
- Senior Community
- Great Room
- Gated with Attendant
- Golf Course View
- Screened Porch
About This Home
As of August 2024Discover serenity at 5701 Fairway Park Dr Apt 202 in Boynton Beach. Nestled within the gates of Indian Spring, this expansive 55+ condo offers panoramic vistas of the 17th green on the Championship East golf course; one of the two courses on site. Memberships are available and optional, but not mandatory. This freshly painted move in ready unit boasts modern comforts, featuring upgraded appliances, a 2020 updated electrical panel, a recent AC unit (2020), and a new water heater (2021). Also included are hurricane impact windows in all bedrooms, and accordion shutter protection on the screened lanai. Association dues include manned gated and roving security, exterior pest control, landscaping, exterior building insurance, and cable package. Get ready to make this property your new home
Last Agent to Sell the Property
Illustrated Properties LLC (Co License #3178410 Listed on: 05/13/2024

Last Buyer's Agent
Timothy Mandala
REDFIN CORPORATION License #3309233

Property Details
Home Type
- Condominium
Est. Annual Taxes
- $3,246
Year Built
- Built in 1980
HOA Fees
- $654 Monthly HOA Fees
Property Views
- Golf Course
- Garden
Home Design
- Barrel Roof Shape
Interior Spaces
- 1,280 Sq Ft Home
- 2-Story Property
- Furnished or left unfurnished upon request
- Great Room
- Family Room
- Open Floorplan
- Screened Porch
Kitchen
- Electric Range
- Microwave
- Dishwasher
Flooring
- Laminate
- Tile
Bedrooms and Bathrooms
- 2 Bedrooms
- Split Bedroom Floorplan
- Walk-In Closet
- 2 Full Bathrooms
Laundry
- Laundry Room
- Washer and Dryer
Home Security
Parking
- Guest Parking
- Assigned Parking
Outdoor Features
- Balcony
Utilities
- Central Heating and Cooling System
- Electric Water Heater
- Cable TV Available
Listing and Financial Details
- Assessor Parcel Number 00424535150022020
Community Details
Overview
- Senior Community
- Association fees include common areas, cable TV, insurance, ground maintenance, maintenance structure, pest control, pool(s), roof, security
- Fairway Park Condo Subdivision
Recreation
- Community Cabanas
- Community Pool
- Community Spa
- Trails
Security
- Gated with Attendant
- Impact Glass
Ownership History
Purchase Details
Home Financials for this Owner
Home Financials are based on the most recent Mortgage that was taken out on this home.Purchase Details
Home Financials for this Owner
Home Financials are based on the most recent Mortgage that was taken out on this home.Purchase Details
Home Financials for this Owner
Home Financials are based on the most recent Mortgage that was taken out on this home.Purchase Details
Purchase Details
Home Financials for this Owner
Home Financials are based on the most recent Mortgage that was taken out on this home.Similar Homes in Boynton Beach, FL
Home Values in the Area
Average Home Value in this Area
Purchase History
| Date | Type | Sale Price | Title Company |
|---|---|---|---|
| Warranty Deed | $255,000 | None Listed On Document | |
| Warranty Deed | $167,000 | Corporate Title Inc | |
| Warranty Deed | $155,000 | First American Title Ins Co | |
| Warranty Deed | $70,000 | Sunbelt Title Agency | |
| Warranty Deed | $75,000 | -- |
Mortgage History
| Date | Status | Loan Amount | Loan Type |
|---|---|---|---|
| Previous Owner | $25,000 | Credit Line Revolving | |
| Previous Owner | $50,000 | No Value Available |
Property History
| Date | Event | Price | Change | Sq Ft Price |
|---|---|---|---|---|
| 08/16/2024 08/16/24 | Sold | $255,000 | -7.3% | $199 / Sq Ft |
| 05/13/2024 05/13/24 | For Sale | $275,000 | +64.7% | $215 / Sq Ft |
| 03/20/2020 03/20/20 | Sold | $167,000 | -6.4% | $121 / Sq Ft |
| 02/19/2020 02/19/20 | For Sale | $178,500 | +15.2% | $129 / Sq Ft |
| 04/29/2016 04/29/16 | Sold | $155,000 | -6.1% | $112 / Sq Ft |
| 03/30/2016 03/30/16 | Pending | -- | -- | -- |
| 01/05/2016 01/05/16 | For Sale | $165,000 | -- | $120 / Sq Ft |
Tax History Compared to Growth
Tax History
| Year | Tax Paid | Tax Assessment Tax Assessment Total Assessment is a certain percentage of the fair market value that is determined by local assessors to be the total taxable value of land and additions on the property. | Land | Improvement |
|---|---|---|---|---|
| 2024 | $3,335 | $229,484 | -- | -- |
| 2023 | $3,246 | $222,800 | $0 | $222,800 |
| 2022 | $3,000 | $147,400 | $0 | $0 |
| 2021 | $2,558 | $134,000 | $0 | $134,000 |
| 2020 | $2,417 | $134,000 | $0 | $134,000 |
| 2019 | $2,147 | $108,000 | $0 | $108,000 |
| 2018 | $2,105 | $108,000 | $0 | $108,000 |
| 2017 | $2,123 | $108,000 | $0 | $0 |
| 2016 | $1,907 | $86,900 | $0 | $0 |
| 2015 | $1,697 | $79,000 | $0 | $0 |
| 2014 | $1,681 | $75,900 | $0 | $0 |
Agents Affiliated with this Home
-
Ben Hartman

Seller's Agent in 2024
Ben Hartman
Illustrated Properties LLC (Co
(310) 850-2386
1 in this area
122 Total Sales
-
Christian Demers

Seller Co-Listing Agent in 2024
Christian Demers
Illustrated Properties LLC (Co
(561) 789-4606
1 in this area
61 Total Sales
-
T
Buyer's Agent in 2024
Timothy Mandala
REDFIN CORPORATION
(646) 771-4714
-
Karen Ullman
K
Seller's Agent in 2020
Karen Ullman
Option One Realty Inc.
65 in this area
96 Total Sales
-
Heath Ullman
H
Seller Co-Listing Agent in 2020
Heath Ullman
Option One Realty Inc.
(561) 573-8098
68 in this area
123 Total Sales
-
Debbie A
D
Seller's Agent in 2016
Debbie A
Illustrated Properties
1 in this area
34 Total Sales
Map
Source: BeachesMLS
MLS Number: R10987037
APN: 00-42-45-35-15-002-2020
- 5715 Fairway Park Dr Unit 2010
- 5673 Fairway Park Dr Unit 1040
- 5603 Fairway Park 204 Dr Unit 204
- 5750 Fairway Park Ct Unit 1010
- 5659 Fairway Park Dr Unit 1010
- 5519 Fairway Park Dr Unit 2020
- 5785 Fairway Park Ct Unit 2040
- 5757 Fairway Park Ct Unit 2020
- 11530 Briarwood Cir Unit 3
- 5600 Fairway Park Dr Unit 1030
- 5835 Forest Grove Dr Unit 2
- 5598 Kiowa Cir
- 11562 Briarwood Cir Unit 1
- 11570 Briarwood Cir Unit 1
- 5975 Forest Grove Dr Unit 3
- 11578 Briarwood Cir Unit 212
- 11578 Briarwood Cir Unit 214
- 5680 Northpointe Ln
- 11683 Briarwood Cir Unit 4
- 11683 Briarwood Cir Unit 1
