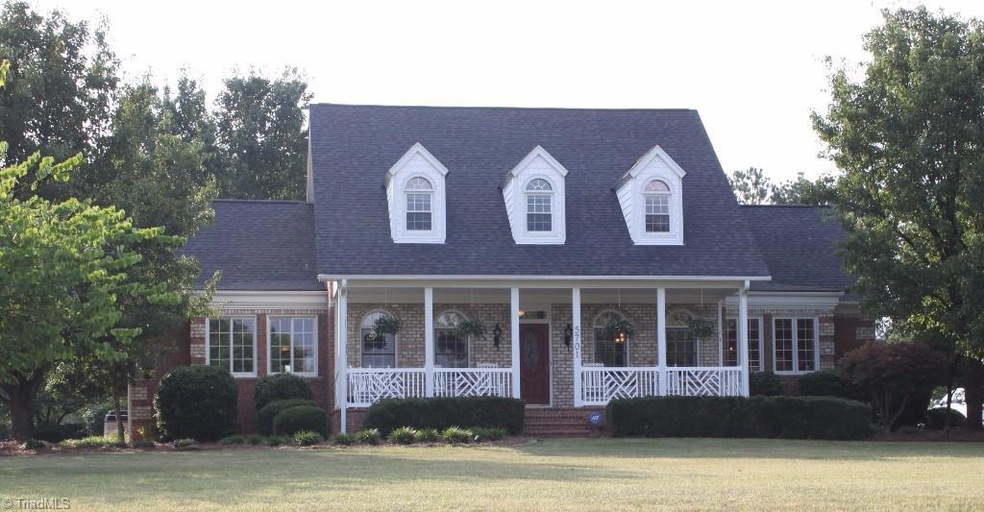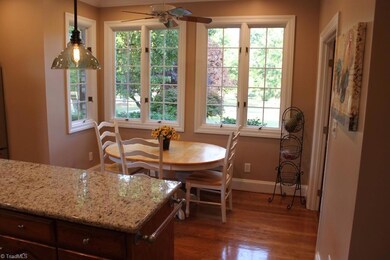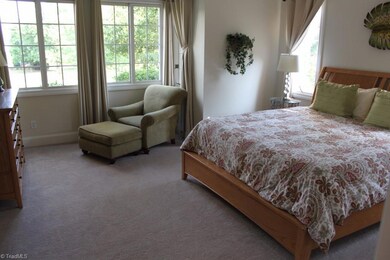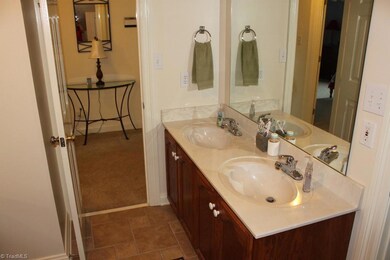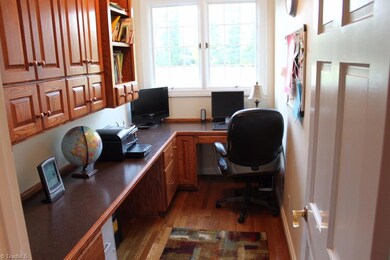
5701 Foxbury Dr Oak Ridge, NC 27310
Highlights
- 3.07 Acre Lot
- Wood Flooring
- Attic
- Oak Ridge Elementary School Rated A-
- Main Floor Primary Bedroom
- Solid Surface Countertops
About This Home
As of October 2024Room to roam inside and out in this spacious home on 3+ acres in NW Schools. The rocking chair front porch will greet your entry to this custom built home with detailed moldings, hardwoods, granite and many more amenities. Main level master suite. Exterior deck and patio are perfect for outdoor entertaining amid the large, open lot and mature trees. Updates: roof 2009, SS appliances 2011, carpet 2012, light fixtures, 1/2 ba. sink & floor, tile flooring in master bath & laundry, freshly painted.HOME W'TY.
Last Agent to Sell the Property
The Art of Southern Realty, Inc License #224507 Listed on: 06/26/2015
Home Details
Home Type
- Single Family
Est. Annual Taxes
- $3,249
Year Built
- Built in 1991
Lot Details
- 3.07 Acre Lot
- Lot Dimensions are 261 x 393 x 371 x 417
- Property is zoned RS-40
Parking
- 2 Car Detached Garage
- Driveway
Home Design
- Brick Exterior Construction
Interior Spaces
- 3,297 Sq Ft Home
- 2,900-3,500 Sq Ft Home
- Property has 2 Levels
- Ceiling Fan
- Great Room with Fireplace
- Dryer Hookup
- Attic
Kitchen
- Dishwasher
- Kitchen Island
- Solid Surface Countertops
Flooring
- Wood
- Carpet
- Tile
Bedrooms and Bathrooms
- 4 Bedrooms
- Primary Bedroom on Main
- Separate Shower
Outdoor Features
- Veranda
- Porch
Schools
- Northwest Middle School
- Northwest High School
Utilities
- Heat Pump System
- Well
- Gas Water Heater
Community Details
- No Home Owners Association
- Foxbury Subdivision
Listing and Financial Details
- Assessor Parcel Number 0165395
- 1% Total Tax Rate
Ownership History
Purchase Details
Home Financials for this Owner
Home Financials are based on the most recent Mortgage that was taken out on this home.Purchase Details
Home Financials for this Owner
Home Financials are based on the most recent Mortgage that was taken out on this home.Purchase Details
Home Financials for this Owner
Home Financials are based on the most recent Mortgage that was taken out on this home.Purchase Details
Home Financials for this Owner
Home Financials are based on the most recent Mortgage that was taken out on this home.Purchase Details
Purchase Details
Similar Homes in the area
Home Values in the Area
Average Home Value in this Area
Purchase History
| Date | Type | Sale Price | Title Company |
|---|---|---|---|
| Warranty Deed | $736,500 | None Listed On Document | |
| Warranty Deed | $448,500 | None Available | |
| Warranty Deed | $419,000 | Attorney | |
| Warranty Deed | $375,000 | None Available | |
| Warranty Deed | $37,500 | -- | |
| Warranty Deed | $37,500 | -- |
Mortgage History
| Date | Status | Loan Amount | Loan Type |
|---|---|---|---|
| Open | $662,445 | New Conventional | |
| Previous Owner | $333,215 | No Value Available | |
| Previous Owner | $395,152 | New Conventional | |
| Previous Owner | $398,050 | New Conventional | |
| Previous Owner | $356,250 | New Conventional | |
| Previous Owner | $125,000 | Credit Line Revolving | |
| Previous Owner | $163,400 | Unknown |
Property History
| Date | Event | Price | Change | Sq Ft Price |
|---|---|---|---|---|
| 10/31/2024 10/31/24 | Sold | $736,050 | -6.7% | $205 / Sq Ft |
| 09/18/2024 09/18/24 | Pending | -- | -- | -- |
| 09/03/2024 09/03/24 | For Sale | $789,000 | +88.3% | $220 / Sq Ft |
| 08/21/2015 08/21/15 | Sold | $419,000 | -1.2% | $144 / Sq Ft |
| 07/16/2015 07/16/15 | Pending | -- | -- | -- |
| 06/26/2015 06/26/15 | For Sale | $424,000 | +13.1% | $146 / Sq Ft |
| 03/21/2013 03/21/13 | Sold | $375,000 | -10.6% | $113 / Sq Ft |
| 02/12/2013 02/12/13 | Pending | -- | -- | -- |
| 06/22/2012 06/22/12 | For Sale | $419,500 | -- | $127 / Sq Ft |
Tax History Compared to Growth
Tax History
| Year | Tax Paid | Tax Assessment Tax Assessment Total Assessment is a certain percentage of the fair market value that is determined by local assessors to be the total taxable value of land and additions on the property. | Land | Improvement |
|---|---|---|---|---|
| 2023 | $4,723 | $506,100 | $106,800 | $399,300 |
| 2022 | $4,596 | $506,100 | $106,800 | $399,300 |
| 2021 | $3,804 | $418,800 | $94,700 | $324,100 |
| 2020 | $3,804 | $418,800 | $94,700 | $324,100 |
| 2019 | $3,804 | $418,800 | $0 | $0 |
| 2018 | $3,785 | $418,800 | $0 | $0 |
| 2017 | $3,785 | $418,800 | $0 | $0 |
| 2016 | $3,530 | $381,200 | $0 | $0 |
| 2015 | $3,214 | $345,200 | $0 | $0 |
| 2014 | $3,249 | $345,200 | $0 | $0 |
Agents Affiliated with this Home
-
Thomas Hooker
T
Seller's Agent in 2024
Thomas Hooker
Southern Signature Properties
1 in this area
13 Total Sales
-
LauraBeth Frantz

Seller Co-Listing Agent in 2024
LauraBeth Frantz
Southern Signature Properties
(336) 416-2992
1 in this area
47 Total Sales
-
Katelen Williams
K
Buyer's Agent in 2024
Katelen Williams
Long & Foster Real Estate, Inc
1 in this area
13 Total Sales
-
Andrea Wilhelm
A
Seller's Agent in 2015
Andrea Wilhelm
The Art of Southern Realty, Inc
(336) 209-8879
5 in this area
305 Total Sales
-
Beverly Fisher
B
Buyer's Agent in 2015
Beverly Fisher
Terri Bias and Associates
(336) 655-1812
1 in this area
137 Total Sales
-
Eric Munger
E
Seller's Agent in 2013
Eric Munger
Allen Tate Winston Salem
(336) 287-2969
1 in this area
39 Total Sales
Map
Source: Triad MLS
MLS Number: 763097
APN: 0165395
- 5930 Tarleton Dr
- 5902 Tarleton Dr
- 8407 Chartwell Dr
- 5216 Harley Stafford Dr
- 8894 Neugent Farm Ct
- 8318 Maloe Ct
- 8235 Stafford Mill Rd
- 6323 Nesting Way
- 5105 Millstaff Dr
- 5200 Harley Stafford Dr
- 8441 Alice Player Dr
- 9005 Quiet Reserve Rd
- 7929 Tranquility Place
- 7907 Quiet Place
- 7911 Quiet Place
- 8305 Meadows Rd Unit 27+ acres
- 8305 Meadows Rd Unit 6.937 acres
- 103 Barden Dr
- 8197 Falcon Trail
- 8111 Falcon Trail
