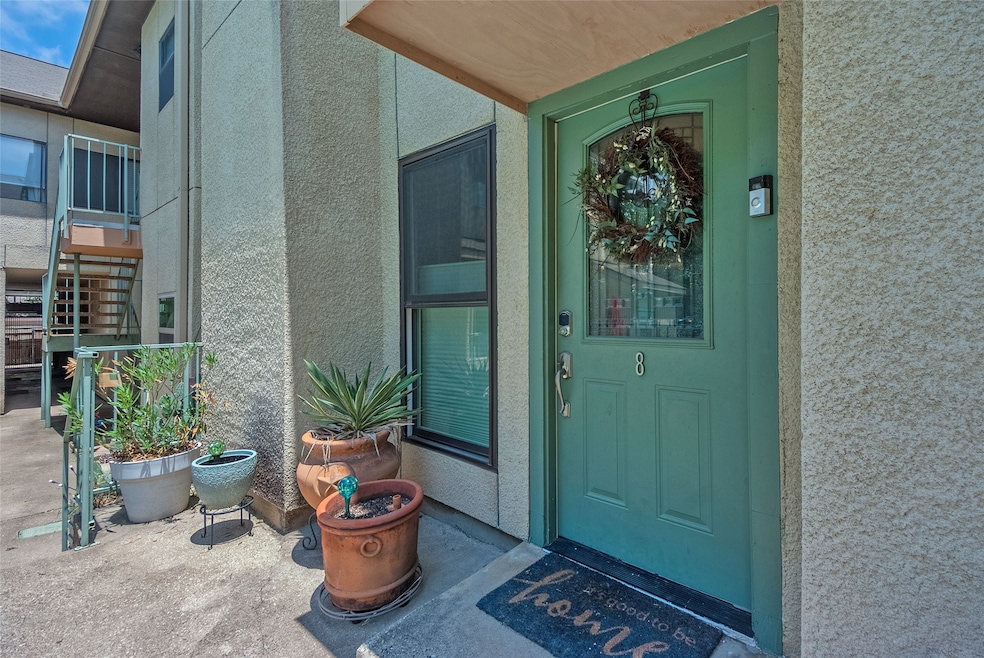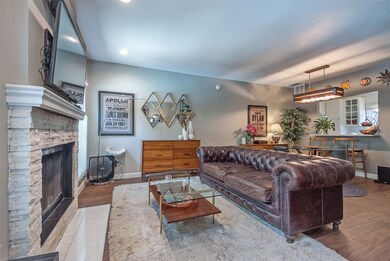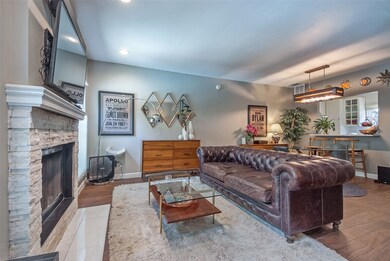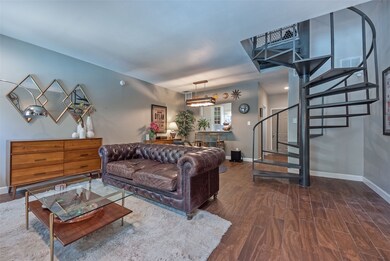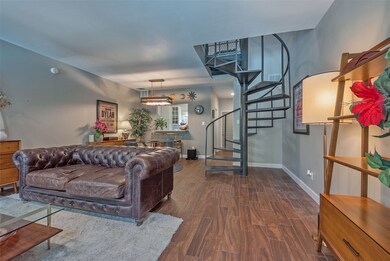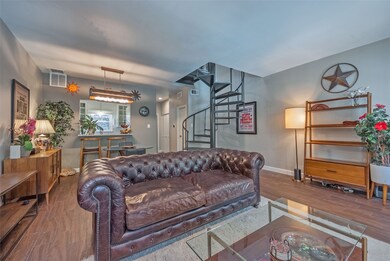5701 Gaston Ave Unit 8 Dallas, TX 75214
Old East Dallas NeighborhoodEstimated payment $2,042/month
Highlights
- In Ground Pool
- Electric Gate
- Traditional Architecture
- Woodrow Wilson High School Rated A-
- 0.5 Acre Lot
- Granite Countertops
About This Home
Welcome to this unique 15 unit condominium community in the heart of Lakewood! Conveniently located within walking distance to numerous shopping, restaurants, Whole Foods and more. Completely updated condo beginning with the living room fireplace along with custom window shades throughout. Kitchen with breakfast bar off dining area includes custom soft close cabinets with pantry, Kitchen Aid appliances, granite countertops with a water filter beneath the sink. Across from the kitchen is the WD closet along with a side separate large storage closet. Private outdoor space offers an enclosed stamped concrete patio for grilling year round. Extra wide spiral staircase takes you to the second floor. You'll notice the soaring ceiling allowing for full natural light along with walls perfect for featuring favorite art pieces. At the top to the left is the primary bedroom with windows overlooking the pool. Custom sliding doors on the closet with a lux Elfa system for maximum use of space. To the right at the top of stairs is the secondary bedroom which is perfect for an office if desired. Condo has Eco Bee smart thermostats for complete comfort, removable stair platform for convenience when needed, ceramic tile for easy living. NOTE parking is gated at both entrances for security. Enjoy a short walk to historic Swiss Avenue for evening strolls or morning jogs. This adorable condo offers you convenient proximity to downtown Dallas avoiding major highway commute. If you desire stress free maintenance free living this home is for you!
Listing Agent
Ebby Halliday, REALTORS Brokerage Phone: 214-826-0316 License #0644888 Listed on: 06/05/2025

Property Details
Home Type
- Condominium
Est. Annual Taxes
- $3,455
Year Built
- Built in 1984
HOA Fees
- $357 Monthly HOA Fees
Home Design
- Traditional Architecture
- Brick Exterior Construction
- Slab Foundation
- Composition Roof
Interior Spaces
- 1,046 Sq Ft Home
- 2-Story Property
- Wired For Sound
- Ceiling Fan
- Skylights
- Decorative Lighting
- Wood Burning Fireplace
- Window Treatments
Kitchen
- Electric Range
- Ice Maker
- Dishwasher
- Granite Countertops
- Disposal
Flooring
- Laminate
- Ceramic Tile
Bedrooms and Bathrooms
- 2 Bedrooms
Laundry
- Laundry in Hall
- Stacked Washer and Dryer
Home Security
- Wireless Security System
- Security Gate
Parking
- 2 Detached Carport Spaces
- Common or Shared Parking
- Electric Gate
- Unassigned Parking
Pool
- In Ground Pool
- Fence Around Pool
Outdoor Features
- Enclosed Patio or Porch
- Rain Gutters
Schools
- Lipscomb Elementary School
- Woodrow Wilson High School
Utilities
- Central Heating and Cooling System
- Electric Water Heater
- Water Purifier
- High Speed Internet
- Cable TV Available
Listing and Financial Details
- Legal Lot and Block 1 PT2 / 10/1867
- Assessor Parcel Number 1867 010 00100 1001867 010
Community Details
Overview
- Association fees include ground maintenance, maintenance structure, sewer, trash, water
- Superior Association Management Association
- Lakewood Embassy Condos Subdivision
Recreation
- Community Pool
Security
- Fire and Smoke Detector
Map
Home Values in the Area
Average Home Value in this Area
Tax History
| Year | Tax Paid | Tax Assessment Tax Assessment Total Assessment is a certain percentage of the fair market value that is determined by local assessors to be the total taxable value of land and additions on the property. | Land | Improvement |
|---|---|---|---|---|
| 2025 | $3,455 | $287,650 | $33,280 | $254,370 |
| 2024 | $3,455 | $287,650 | $33,280 | $254,370 |
| 2023 | $3,455 | $214,430 | $33,280 | $181,150 |
| 2022 | $5,362 | $214,430 | $33,280 | $181,150 |
| 2021 | $5,105 | $193,510 | $26,620 | $166,890 |
| 2020 | $5,250 | $193,510 | $26,620 | $166,890 |
| 2019 | $5,506 | $193,510 | $26,620 | $166,890 |
| 2018 | $4,295 | $157,950 | $16,640 | $141,310 |
| 2017 | $3,868 | $142,260 | $16,640 | $125,620 |
| 2016 | $3,271 | $120,290 | $13,310 | $106,980 |
| 2015 | $2,511 | $91,530 | $13,310 | $78,220 |
| 2014 | $2,511 | $91,530 | $13,310 | $78,220 |
Property History
| Date | Event | Price | List to Sale | Price per Sq Ft |
|---|---|---|---|---|
| 09/09/2025 09/09/25 | Price Changed | $265,000 | -6.9% | $253 / Sq Ft |
| 07/11/2025 07/11/25 | Price Changed | $284,500 | -0.2% | $272 / Sq Ft |
| 06/05/2025 06/05/25 | For Sale | $285,000 | -- | $272 / Sq Ft |
Purchase History
| Date | Type | Sale Price | Title Company |
|---|---|---|---|
| Special Warranty Deed | -- | None Listed On Document | |
| Vendors Lien | -- | -- | |
| Warranty Deed | -- | -- | |
| Trustee Deed | -- | -- |
Mortgage History
| Date | Status | Loan Amount | Loan Type |
|---|---|---|---|
| Open | $130,000 | New Conventional | |
| Previous Owner | $66,400 | No Value Available | |
| Previous Owner | $14,550 | Seller Take Back |
Source: North Texas Real Estate Information Systems (NTREIS)
MLS Number: 20961140
APN: 00C41910000000008
- 711 Glendale St
- 723 Skillman St
- 714 N Beacon St
- 700 N Beacon St
- 5620 Live Oak St Unit 104
- 5620 Live Oak St Unit 106
- 5705 Live Oak St Unit B
- 5647 Live Oak St
- 6006 Swiss Ave
- 5966 Ross Ave
- 5634 Tremont St
- 1844 Mecca St
- 5963 Ross Ave Unit 202
- 1507 Abrams Rd
- 6001 Lewis St Unit 102
- 5314 Swiss Ave
- 5833 Victor St
- 5820 Bryan Pkwy Unit 10
- 5810 Bryan Pkwy Unit 100
- 5320 Junius St
- 5727 Gaston Ave
- 5735 Gaston Ave
- 811 Skillman St Unit 105
- 811 Skillman St Unit 203
- 811 Skillman St Unit 104
- 5601 Gaston Ave
- 723 Skillman St
- 5617 Swiss Ave
- 907 N Beacon St
- 714 N Beacon St
- 5520 Gaston Ave
- 5520 Gaston Ave Unit 207
- 5520 Gaston Ave Unit 204
- 5909 Gaston Ave Unit 202
- 5909 Gaston Ave Unit 104
- 5909 Gaston Ave Unit 203
- 5515 Gaston Ave Unit 214
- 5515 Gaston Ave
- 5908 Gaston Ave
- 5921 Gaston Ave Unit D
