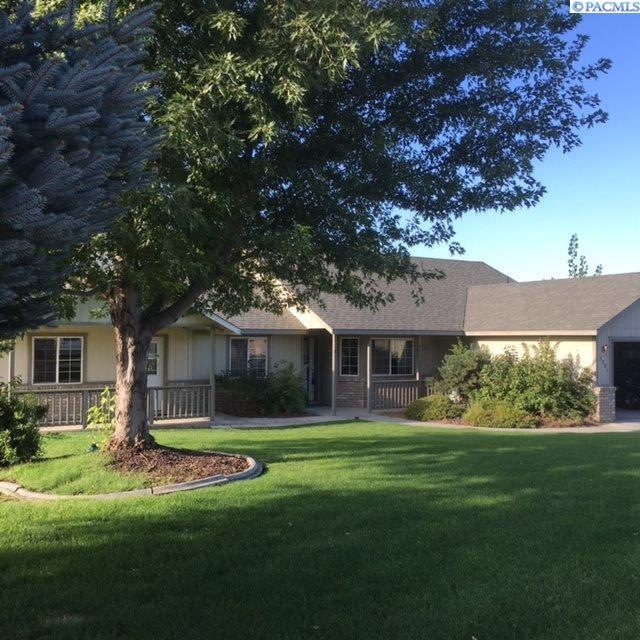
5701 Holly Way West Richland, WA 99353
Estimated Value: $441,091 - $496,000
Highlights
- RV Access or Parking
- Primary Bedroom Suite
- Vaulted Ceiling
- Wiley Elementary School Rated A-
- Fruit Trees
- Corner Lot
About This Home
As of October 2016SINGLE LEVEL HOME WITH A TOTAL OF FOUR BEDROOMS AND TWO BATHS, GALLEY KITCHEN AND A DEN. THE FOURTH BEDROOM IS THE "MOTHER IN-LAWS QUARTERs” ALLOWING MOM TO BE CLOSE BUT PROVIDING MOM A LITTLE PRIVACY AS WELL! THE QUARTERS HAS IT’S OWN SITTING ROOM, OWN ENTRANCE, OWN DRIVEWAY AND OWN BACK PATIO. FOR MULTIPLE GENERATION FAMILY THIS IS A MUST SEE. TWO CAR GARAGE HAS A WORK BENCH AND SHELVES FOR THE HANDY PERSON IN THE FAMILY, PLUS THREE STORAGE SHEDS, IN CASE YOU HAVE MORE TREASURES THAN YOU CAN KEEP IN THE HOME OR GARAGE. SELLER IS VERY MOTIVATED!
Last Agent to Sell the Property
Mike Lavering
Distinctive Properties Inc License #109829 Listed on: 08/19/2016
Last Buyer's Agent
Mike Lavering
Distinctive Properties Inc License #109829 Listed on: 08/19/2016
Home Details
Home Type
- Single Family
Est. Annual Taxes
- $2,532
Year Built
- Built in 2001
Lot Details
- 0.28 Acre Lot
- Fenced
- Corner Lot
- Terraced Lot
- Fruit Trees
Home Design
- Concrete Foundation
- Wood Frame Construction
- Composition Shingle Roof
Interior Spaces
- 2,006 Sq Ft Home
- 1-Story Property
- Vaulted Ceiling
- Ceiling Fan
- Double Pane Windows
- French Doors
- Entrance Foyer
- Combination Kitchen and Dining Room
- Den
- Utility Room in Garage
- Crawl Space
Kitchen
- Breakfast Bar
- Range
- Microwave
- Dishwasher
- Instant Hot Water
Flooring
- Laminate
- Tile
- Vinyl
Bedrooms and Bathrooms
- 4 Bedrooms
- Primary Bedroom Suite
- Walk-In Closet
- In-Law or Guest Suite
- 2 Full Bathrooms
Parking
- 2 Car Attached Garage
- Workshop in Garage
- Garage Door Opener
- RV Access or Parking
Eco-Friendly Details
- Drip Irrigation
Outdoor Features
- Covered patio or porch
- Outdoor Storage
Utilities
- Heat Pump System
- Water Softener is Owned
Ownership History
Purchase Details
Home Financials for this Owner
Home Financials are based on the most recent Mortgage that was taken out on this home.Purchase Details
Home Financials for this Owner
Home Financials are based on the most recent Mortgage that was taken out on this home.Purchase Details
Home Financials for this Owner
Home Financials are based on the most recent Mortgage that was taken out on this home.Similar Homes in West Richland, WA
Home Values in the Area
Average Home Value in this Area
Purchase History
| Date | Buyer | Sale Price | Title Company |
|---|---|---|---|
| Estes Linda Ann | -- | None Available | |
| Estes Linda A | $235,022 | Chicago Title | |
| Boling Wayne E | $185,000 | Benton Franklin Title Co |
Mortgage History
| Date | Status | Borrower | Loan Amount |
|---|---|---|---|
| Open | Estes Linda A | $176,250 | |
| Previous Owner | Boling Wayne E | $138,750 | |
| Previous Owner | Coleman Jack R | $313,500 |
Property History
| Date | Event | Price | Change | Sq Ft Price |
|---|---|---|---|---|
| 10/17/2016 10/17/16 | Sold | $235,000 | -4.1% | $117 / Sq Ft |
| 09/04/2016 09/04/16 | Pending | -- | -- | -- |
| 08/19/2016 08/19/16 | For Sale | $245,000 | -- | $122 / Sq Ft |
Tax History Compared to Growth
Tax History
| Year | Tax Paid | Tax Assessment Tax Assessment Total Assessment is a certain percentage of the fair market value that is determined by local assessors to be the total taxable value of land and additions on the property. | Land | Improvement |
|---|---|---|---|---|
| 2024 | $4,551 | $422,040 | $95,000 | $327,040 |
| 2023 | $4,551 | $394,720 | $50,000 | $344,720 |
| 2022 | $3,859 | $315,170 | $50,000 | $265,170 |
| 2021 | $3,667 | $288,650 | $50,000 | $238,650 |
| 2020 | $3,676 | $262,140 | $50,000 | $212,140 |
| 2019 | $2,986 | $253,300 | $50,000 | $203,300 |
| 2018 | $2,949 | $217,170 | $40,000 | $177,170 |
| 2017 | $2,650 | $187,640 | $40,000 | $147,640 |
| 2016 | $2,532 | $187,640 | $40,000 | $147,640 |
| 2015 | $2,468 | $187,640 | $40,000 | $147,640 |
| 2014 | -- | $181,550 | $40,000 | $141,550 |
| 2013 | -- | $181,550 | $40,000 | $141,550 |
Agents Affiliated with this Home
-
M
Seller's Agent in 2016
Mike Lavering
Distinctive Properties Inc
Map
Source: Pacific Regional MLS
MLS Number: 216234
APN: 107983060001001
- 5780 Oleander Dr
- 6363 Keene Rd
- 6397 Keene Rd
- 6461 Keene Rd
- 3059 Sugarplum Ave
- 2704 Timberline Dr
- 3000 S Highlands Blvd
- 2614 Ficus Dr
- 5200 S Desert Dove Loop
- 5168 Chris St
- 6450 Keene Rd
- 5501 Maui Ct
- 8383 Lennox St
- 4825 Forsythia St
- 3870 Curtis Dr
- 2506 Crane Dr
- 4811 Holly Way
- 2035 Crab Apple Cir
- 4721 Holly Way
- 5001 E Killdeer Ct
- 5701 Holly Way
- 5711 Desert Dove Dr
- 3120 Hickory Ave
- 3120 Hickory Ave Unit The Victoria by Viki
- 5609 Holly Way
- 3136 Hickory Ave
- 3136 Hickory Ave Unit Hyde Park - Vikiing
- 5700 Holly Way
- 5709 Desert Dove Dr
- 3080 Hickory Ave
- 3080 Hickory Ave Unit The Enclave by Vikin
- 3080 Hickory Ave Unit Great Location in Hy
- 5702 Desert Dove St
- 5761 Oleander Dr
- 5707 Desert Dove Dr
- 5707 Desert Dove Loop
- 5607 Holly Way
- 3070 Hickory Ave
- 3070 Hickory Ave Unit The Empress by Vikin
- 5845 Holly Way
