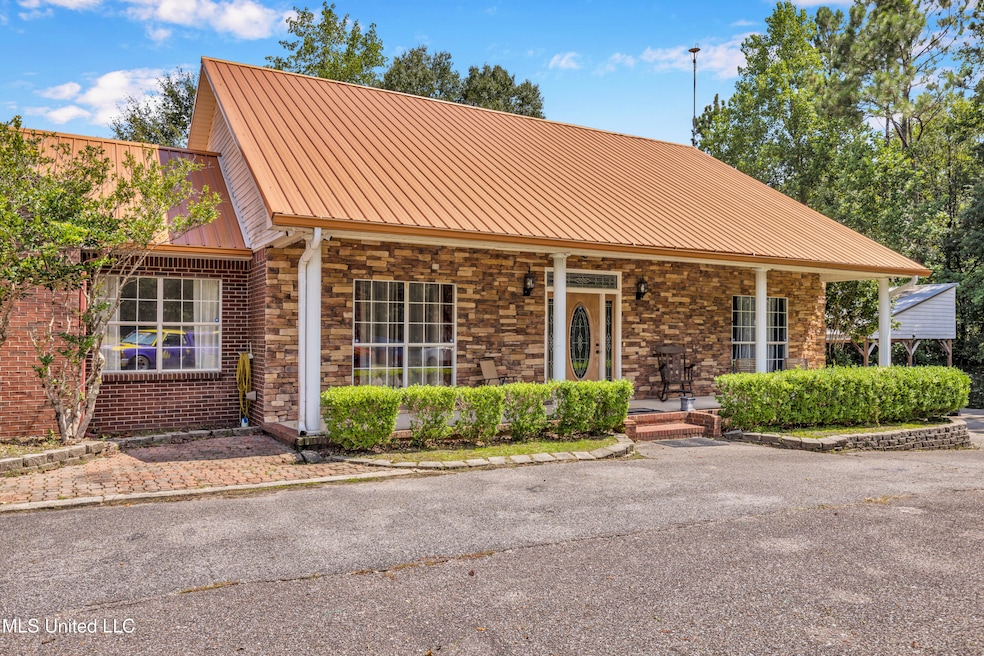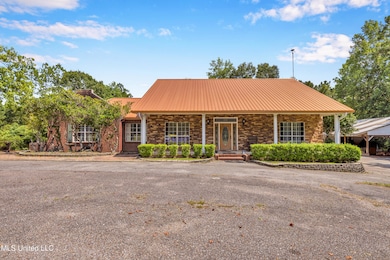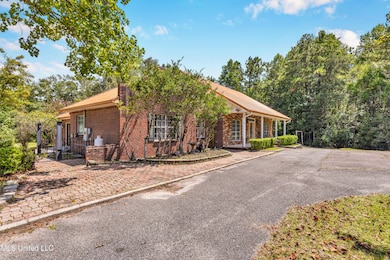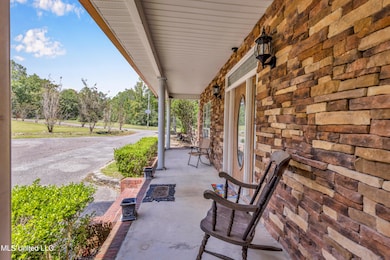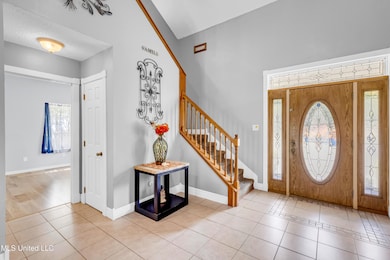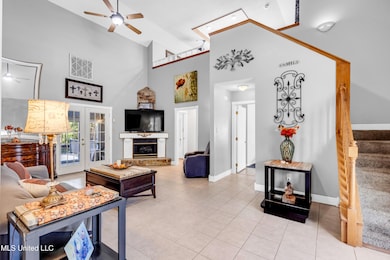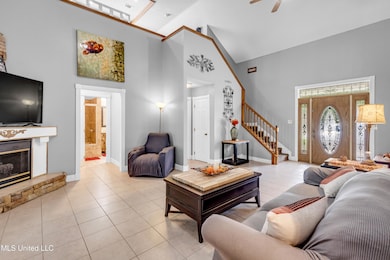5701 Juniper Dr Vancleave, MS 39565
Estimated payment $1,934/month
Highlights
- Boating
- Fishing
- Community Lake
- Vancleave Upper Elementary School Rated A-
- 2.58 Acre Lot
- Deck
About This Home
Motivated Seller Alert! Don't miss this exceptional 2,885 sqft custom home in the sought-after Lake O Pines subdivision, thoughtfully designed for comfort with superior insulation. This 3-bedroom, 2-bath gem boasts a versatile bonus room and a charming sunroom with a secondary kitchen area, ideal for entertaining or relaxed living. Upstairs, the media room impresses with theater-style risers, a projector, and screen (included!), plus a cozy queen-sized built-in bed nook. The primary kitchen appliances and the stove in the second kitchen stay, along with the security system. Nestled on a tranquil 2.58-acre lot, the outdoor space features a recently updated patio and a pergola for shaded retreats. A workshop with a detached carport is easily accessible via the wrap-around driveway. Optional membership in the landowners' association offers access to nearby lakes. Act fast and contact your trusted real estate agent to schedule a showing today! All details believed accurate but not guaranteed; buyers should verify measurements and other listing information during the inspection period to ensure satisfaction.
Home Details
Home Type
- Single Family
Est. Annual Taxes
- $2,984
Year Built
- Built in 1996
Lot Details
- 2.58 Acre Lot
- Irregular Lot
- Cleared Lot
Home Design
- Traditional Architecture
- Brick Exterior Construction
- Slab Foundation
- Metal Roof
Interior Spaces
- 2,885 Sq Ft Home
- 1.5-Story Property
- Wired For Sound
- Wired For Data
- Built-In Features
- Bar
- Vaulted Ceiling
- Ceiling Fan
- Recessed Lighting
- Gas Fireplace
- Living Room with Fireplace
- Breakfast Room
- Laundry on lower level
Kitchen
- Breakfast Bar
- Walk-In Pantry
- Free-Standing Gas Oven
- Free-Standing Electric Oven
- Cooktop
- Kitchen Island
- Tile Countertops
Flooring
- Carpet
- Ceramic Tile
- Luxury Vinyl Tile
Bedrooms and Bathrooms
- 3 Bedrooms
- Split Bedroom Floorplan
- Dual Closets
- Walk-In Closet
- 2 Full Bathrooms
- Freestanding Bathtub
- Hydromassage or Jetted Bathtub
Home Security
- Home Security System
- Carbon Monoxide Detectors
- Fire and Smoke Detector
Parking
- Direct Access Garage
- Detached Carport Space
- Circular Driveway
- Paved Parking
Outdoor Features
- Deck
- Enclosed Patio or Porch
- Fire Pit
- Separate Outdoor Workshop
- Pergola
Schools
- Vancleave Lower Elementary School
- Vancleave Jh Middle School
- Vancleave High School
Utilities
- Cooling System Powered By Gas
- Central Air
- Heating System Uses Propane
- Heat Pump System
- Propane
- Well
- Tankless Water Heater
- Septic Tank
- High Speed Internet
Listing and Financial Details
- Assessor Parcel Number 0-22-29-020.142
Community Details
Overview
- Property has a Home Owners Association
- Association fees include ground maintenance
- Lake O Pines Subdivision
- The community has rules related to covenants, conditions, and restrictions
- Community Lake
Recreation
- Boating
- Fishing
Map
Home Values in the Area
Average Home Value in this Area
Tax History
| Year | Tax Paid | Tax Assessment Tax Assessment Total Assessment is a certain percentage of the fair market value that is determined by local assessors to be the total taxable value of land and additions on the property. | Land | Improvement |
|---|---|---|---|---|
| 2024 | $5,614 | $49,269 | $3,445 | $45,824 |
| 2023 | $5,614 | $47,576 | $1,752 | $45,824 |
| 2022 | $5,253 | $47,597 | $1,773 | $45,824 |
| 2021 | $5,313 | $48,136 | $1,794 | $46,342 |
| 2020 | $5,013 | $43,968 | $1,552 | $42,416 |
| 2019 | $4,958 | $43,996 | $1,578 | $42,418 |
| 2018 | $5,063 | $44,020 | $1,600 | $42,420 |
| 2017 | $85 | $677 | $677 | $0 |
| 2016 | $76 | $623 | $623 | $0 |
| 2015 | $69 | $3,770 | $3,770 | $0 |
| 2014 | -- | $503 | $503 | $0 |
| 2013 | -- | $467 | $467 | $0 |
Property History
| Date | Event | Price | List to Sale | Price per Sq Ft | Prior Sale |
|---|---|---|---|---|---|
| 11/13/2025 11/13/25 | Price Changed | $320,000 | -3.8% | $111 / Sq Ft | |
| 10/16/2025 10/16/25 | Price Changed | $332,500 | -0.7% | $115 / Sq Ft | |
| 08/16/2025 08/16/25 | For Sale | $335,000 | +340.8% | $116 / Sq Ft | |
| 05/31/2016 05/31/16 | Sold | -- | -- | -- | View Prior Sale |
| 05/25/2016 05/25/16 | Pending | -- | -- | -- | |
| 10/15/2014 10/15/14 | For Sale | $76,000 | -65.1% | $28 / Sq Ft | |
| 02/06/2012 02/06/12 | Sold | -- | -- | -- | View Prior Sale |
| 12/21/2011 12/21/11 | Pending | -- | -- | -- | |
| 04/13/2011 04/13/11 | For Sale | $217,500 | -- | $75 / Sq Ft |
Purchase History
| Date | Type | Sale Price | Title Company |
|---|---|---|---|
| Quit Claim Deed | -- | None Listed On Document | |
| Quit Claim Deed | -- | None Listed On Document | |
| Quit Claim Deed | -- | None Listed On Document | |
| Quit Claim Deed | -- | None Listed On Document | |
| Warranty Deed | -- | Delta Title & Escrow Co | |
| Warranty Deed | -- | -- |
Mortgage History
| Date | Status | Loan Amount | Loan Type |
|---|---|---|---|
| Previous Owner | $185,183 | FHA |
Source: MLS United
MLS Number: 4122691
APN: 0-22-29-020.140
- 16404 Lake Dr W
- 16603 Lake Dr W
- 16744 Spring Lake Dr W
- 17105 Spring Lake Dr W
- 14832 Hillside Dr
- 17220 Spring Lake Dr E
- 0 E Spring Lake Dr
- 4901 Ashmore Ridge Dr
- 0 Ashmore Ridge Dr Unit 2019001027
- 17220 Old Kelly Rd
- 0 Jeremy Ln Unit 4120591
- 0 Hwy 57 Unit 4132052
- 0 Hwy 57 Unit 4034427
- 0 Fairley Rd
- 2913 Holden Dr
- 15521 Old River Rd
- 15208 Old River Rd
- Tbd Seaman Rd
- 2212 Sampras Blvd
- 2306 Sampras Blvd
- 8104 Exchange St
- 7900 Martin Bluff Rd
- 6601 Woodlake Ln
- 1102 Stanfield Point Rd Unit A
- 11700 Quail Creek Dr
- 7837 Reagan Ct
- 7621 Falcon Cir
- 2425 Esplanade St Unit B
- 2000 Magazine St Unit A
- 9101 Travis Ave
- 8705 Stonewall St
- 7726 Falcon Cir W
- 11537 Bayou Place
- 10323 Daisy Vestry Rd
- 2408 Farmington Dr
- 1709 Martin Bluff Rd
- 1625 Martin Bluff Rd Unit 24
- 602 Ronda Ln
- 1316 Deana Rd
- 5080 Gautier Vancleave Rd Unit E7
